Stanhope’s 33-storey proposals for 70 Gracechurch site finish second consultation round
KPF has revealed the first detailed images showing how its redesign of the 70 Gracechurch tower in the City of London would look when built.
Developers Stanhope and Ontario Teachers’ Pension Plan have published new visuals of the 33-storey office scheme at a second round of consultation two years after it bought the site from Hong Kong firm Tenacity.
They confirm the intention to remove a pair of vertical lines of planted terraces which had run up the sides of the tower under original plans by KPF which were approved in 2021.
The practice has been retained on the project by the new development team and told to give a sustainability boost to the scheme which will see the existing seven-storey building on the site partly retained and incorporated into the new tower’s lower levels.
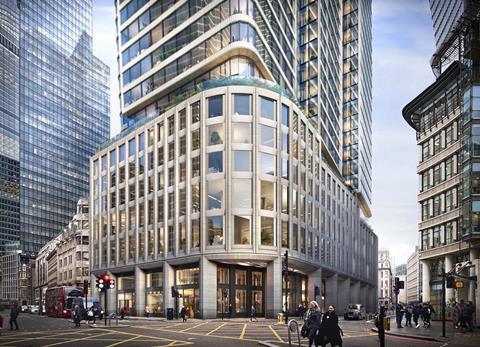
The current building was purpose built as a department store and headquarters for Marks & Spencer in the 1990s, although the lower floors which housed the store are now vacant.
The replacement building would contain around 550,000 sq ft of office space, two cultural and retail spaces on the ground floor and a viewing gallery on the roof.
It would also contain a new public route which appears to be lined with shops running through the site from Fenchurch Street to Ship Tavern Passage and to the adjacent Leadenhall Market.
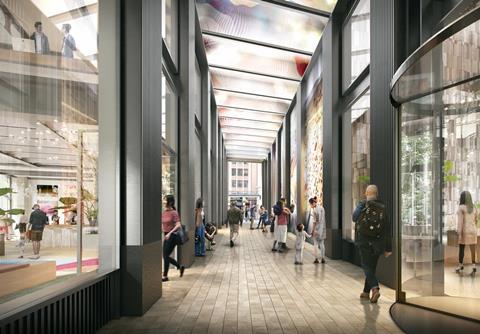
Stanhope said public reaction to the new proposals at the first consultation round in April was “generally” positive but admitted some people had suggested the tower’s design could be “more distinctive”.
It said its aim was to create a “sensitive new part of the City’s skyline” by helping to connect the City’s main tower cluster around 22 Bishopsgate with an emerging southern offshoot around the Walkie Talkie.
Stanhope and Ontario Teachers’ Pension Plan said the development team are “carefully considering” the feedback from the local community and the City of London and would be finalising its plans in the coming weeks.
“Our focus remains on delivering a truly sustainable building at 70 Gracechurch Street with the reuse and retention of substantial elements of the existing structure which will minimise the carbon impact of redevelopment,” the team said.
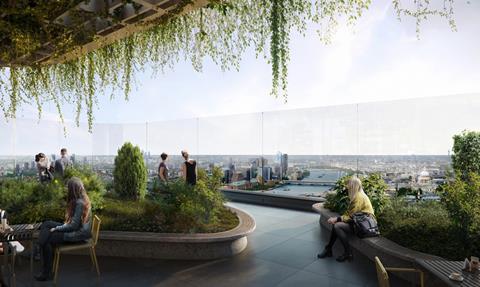
Historic England criticised the design quality of KPF’s original approved plans for the tower and warned the scheme would harm views of St Paul’s Cathedral and reduce daylight at the nearby Leadenhall Market.
The 70 Gracechurch site is in the middle of a row of four proposed towers on the southern fringe of the cluster which also includes Woods Bagot’s 85 Gracechurch Street, 3XN’s 60 Gracechurch Street and Fletcher Priest’s 55 Gracechurch Street.
A planning application for 70 Gracechurch Street is expected to be submitted later this summer and determined by the City later this year with construction scheduled to start in summer 2028 and complete in 2032 if approval is granted.





















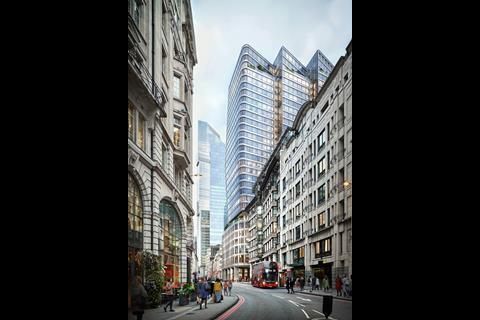

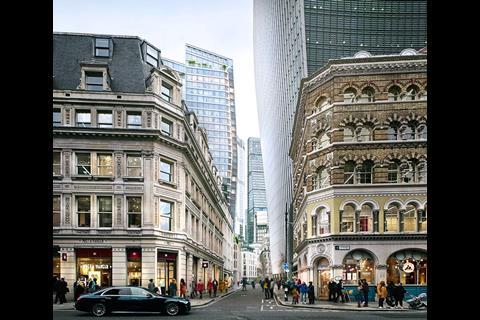








No comments yet