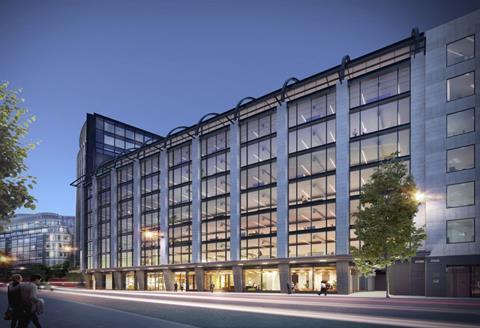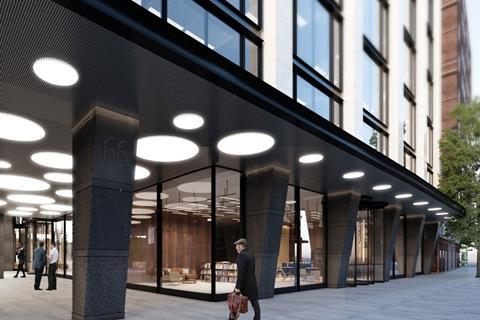Holborn job designed by Stiff + Trevillion

ISG has been chosen to carry out a £30m project redeveloping an office building in Holborn, central London.
The contractor is set to add around 10% lettable space to 66 Shoe Lane, with half of the nine-storey, 150,000ft2 building pre-let by existing tenant finance firm Deloitte.
London-based architect Stiff + Trevillion has designed the overhaul, which will see the ground floor reconfigured to feature two new entrance lobbies and also includes a redesigned facade.

ISG will demolish an existing extension and build a two-storey steel structure that extends across half of the building’s existing floorplate.
External balconies will be installed on all floors, providing terrace space overlooking the central courtyard.
The central core and atrium will be remodelled to include four additional lift shafts and will then be infilled to create a larger floor plate.
Floors two to five of the building will be completed by a Category-A fit out, with the remaining levels delivered to a shell and core finish.



























No comments yet