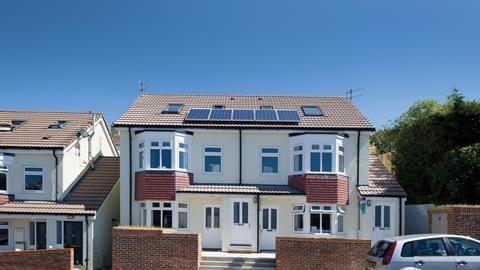H+H’s Thin Joint system has been used in the design and construction of a low-energy apartment block on a site in Brighton
The planners had insisted the four-apartment scheme had to comply with level 4 of the Code for Sustainable Homes. This demanded a 25% reduction in carbon dioxide emissions. The external walls are constructed using Celfix Mortar applied to standard grade 610mm long x 270mm highx 100mm wide Jumbo Blocks for both the inner and outer cavity walls. The walls were designed to minimise the amount of heat lost at the junctions of walls and floors. The 100mm cavity was filled with insulation.
An additional 50mm of insulation was then added to the outside of the wall, and finished with a pre-coloured render system.
H+H





























No comments yet