Landsec project unites 13 buildings on world-famous site
Wates has completed Landsec’s scheme to combine 13 buildings behind Piccadilly Circus’s LED screen into a single block.
The Fletcher Priest-designed project has united all buildings behind Europe’s largest illuminated advertising screen into 144,000sq ft of mixed-use space.
It has seen the listed facades of buildings dismantled, restored and reinstalled, and major newbuild elements added including a seven-storey block covered in three-dimensional tiles.
The new combined building, known as Lucent W1, will contain office space, retail, residential and a new rooftop restaurant opening with views over the square.
On the ground floor, the building’s main entrance on Sherwood Street has been designed to look like a Mayfair art gallery, with huge windows and a minimalist interior housing curated artwork and a feature spiral staircase.
>>>See also: Circus act: Creating Lucent behind the Piccadilly Lights
Office space described by Fletcher Priest as some of the “healthiest in the country” takes up the first and sixth floors, while the third to fifth floors include a “light garden” directly behind the building’s LED screen.
The three-storey breakout space, which features a living wall and a mature tree, is one of 22 terraces and gardens across the building which include more than 600 plants from 38 different species.
Every floor from the third upwards has access to a terrace, all providing previously unseen views of central London. A central courtyard on the third floor is completely open to all weathers.
The project team also included cost consultant RLB, structural engineer Waterman Structures, facade engineer Infinity facade consultants, conservation consultant Donald Insall Associates, project manager Third London Wall and planning consultant JLL.
The block, which is owned by Landsec, was previously unnamed but has had illuminated advertising attached to its facade since 1908.






















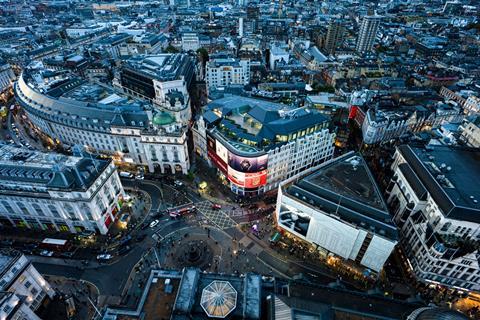
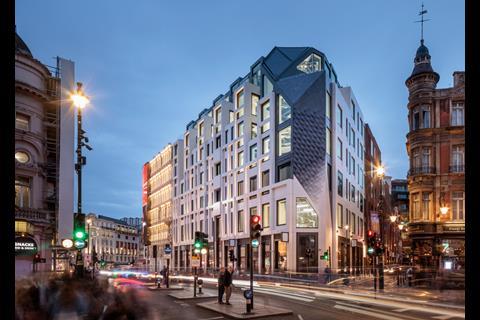
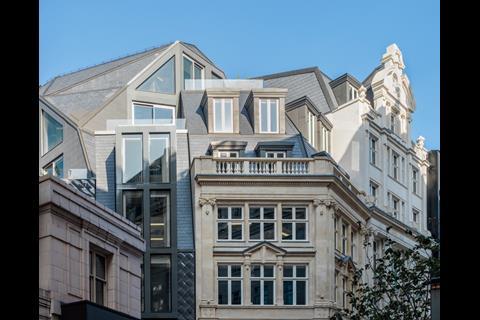
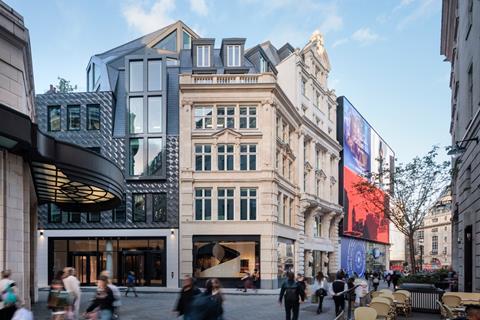
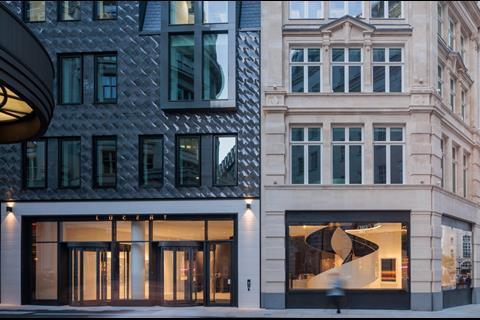
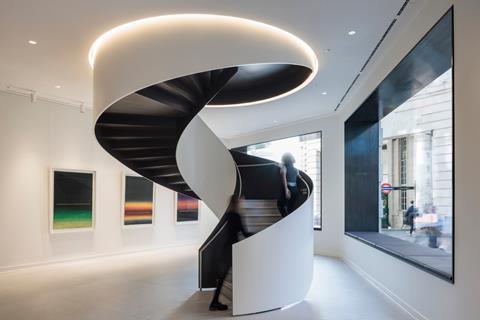
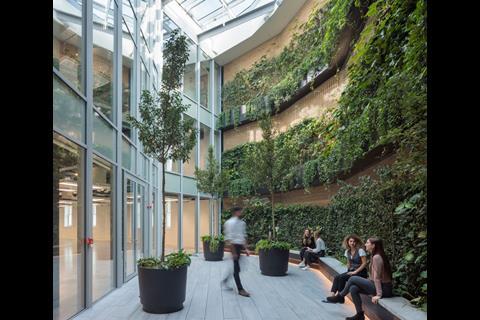
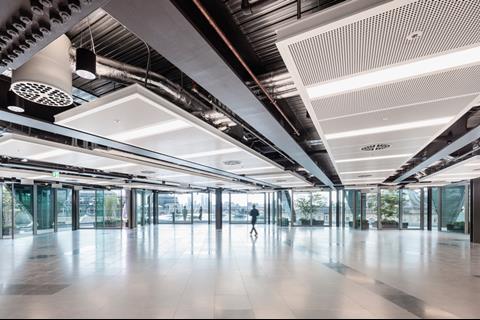
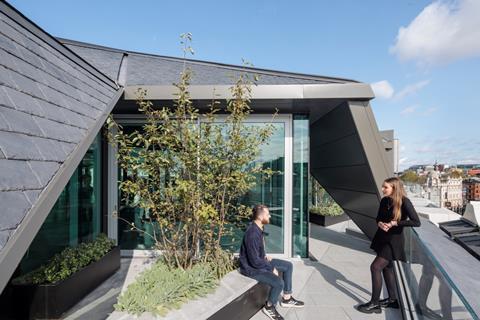
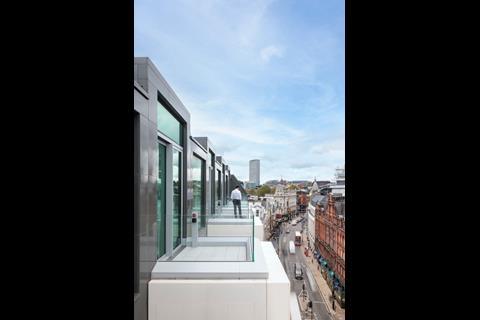






No comments yet