Towers and hotel scheme built in Korean capital
RHSP’s first commercial complex in Seoul has opened its doors to visitors.
The development in the South Korean capital, known as Parc.1, was designed by the UK firm in partnership with Samoo Architects and Engineers and Siaplan Architects and Planners.
It comprises the Hyundai Seoul – the largest retail mall in Korea – as well as two office towers, 318m and 246m tall respectively, and a luxury hotel, the Fairmont Ambassador Seoul.
Ivan Harbour, senior design partner at RSHP, said Parc.1’s design was “unique to Seoul’s skyline with an expressed structure in red”. The colour, which runs up columns on the side of the building, symbolises dignity and refinement in traditional Korean architecture.
The design team on the 630,000 sq m also included Leonard Design Architects, which oversaw the interior architecture concept, engineers Arup and DongYang Structural Engineers.
Based in Yeouido Island, one of the city’s three central business districts, the development includes 270,000 sq m of lettable office space, 89,000 sq m for retail and a 326-room hotel with a ballroom and roof-top restaurant.
The scheme received the highest rating under Korea’s Green Standard for Environment Design, with a composite steel/concrete structure designed to reduce embodied carbon and a fabric-first approach to cut operational energy.





















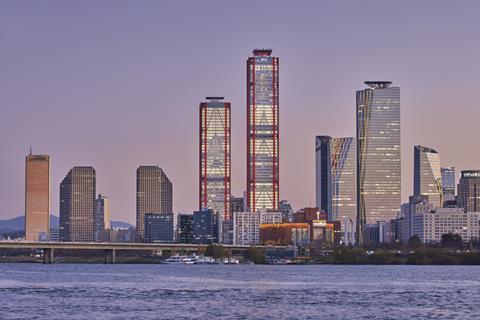
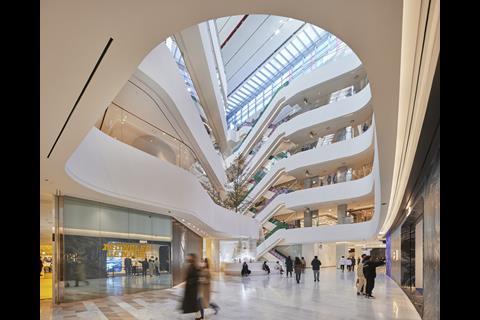
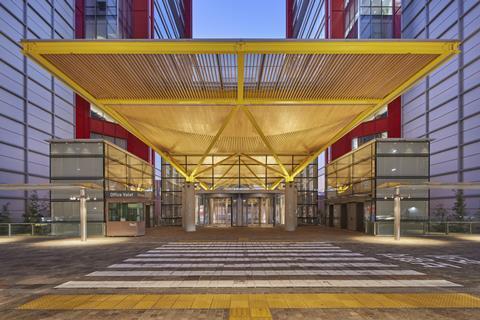
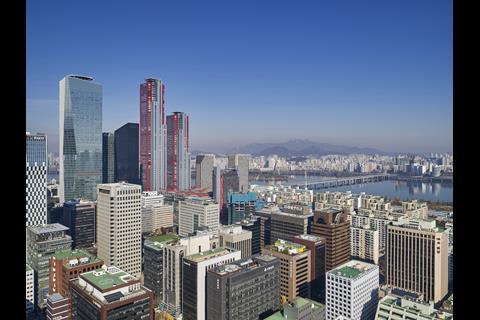
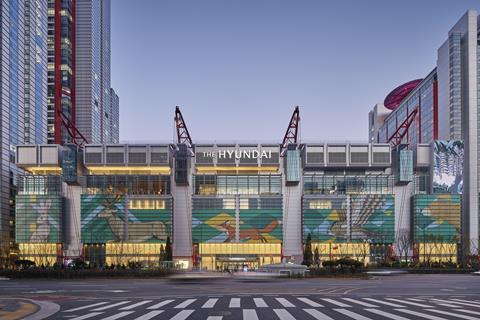
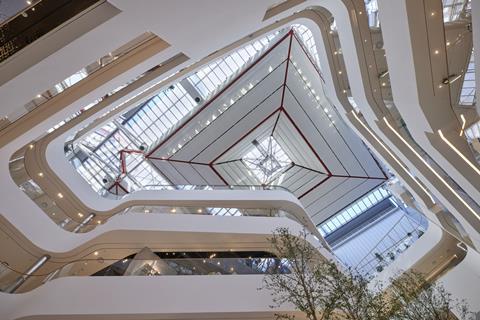
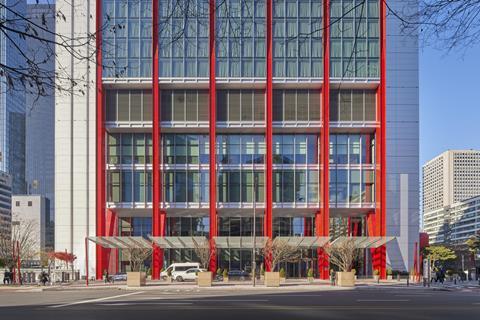






No comments yet