Boots hit the ground at arena which will host final of this year’s tournament in Qatar
The Foster & Partners-designed stadium which will host the final of this year’s World Cup in Qatar has been inaugurated with its first match.
Saudi Pro League champions Al Hilal SFC beat Egyptian Premier League winners Zamalek 4-1 on penalties in the final of the Lusail Super Cup, which was watched by Fosters’ head of studio Luke Fox.
The 80,000 capacity Lusail Stadium, designed with Arup and Populous, will be the centrepiece of the 2022 World Cup when it kicks off on 20 November.
It is one of a number of stadia at the tournament which have been designed by British architects, including Zaha Hadid Architects’ 40,000-seat Al Janoub Stadium and the Al Rayyan stadium, which has been worked on by Pattern Design and Ramboll.
Described by the practice as a “burnished golden vessel”, the stadium has been designed to become an instantly recognisable symbol for Qatar.
“Our ambition was to create a striking yet simple form that reflects the building’s function, responds to the climate of Qatar and enhances the theatre of the event,” Fox said.
>> Also read: To refurb or rebuild: what next for Old Trafford?
“The arrival experience is intuitive and immersive. Spectators enter the vessel between two tiers of seating that have been intentionally compressed to heighten the sense of drama as they emerge into the generous seating bowl flooded with natural light.”
The facade is constructed with perforated triangular sections which are designed to fill the internal concourse areas with a dappled light.
Suspended above the pitch is a 307-m diameter cable net roof, one of the largest in the world, which is held up by a complex system of cables to provide spectators with shade without requiring supporting columns.
Fosters’ senior partner Angus Campbell said the practice had been inspired by the experience of its redevelopment of Wembley Stadium, and the scheme’s famous arch.























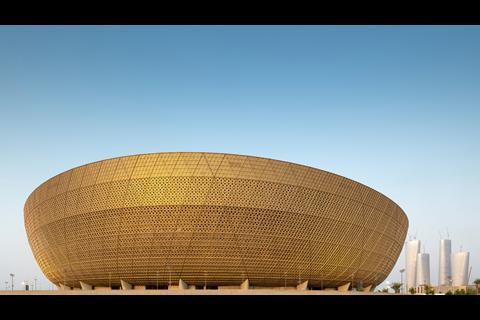

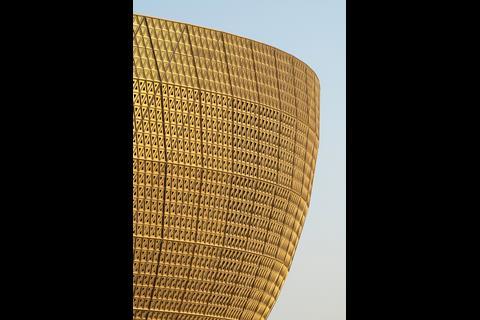
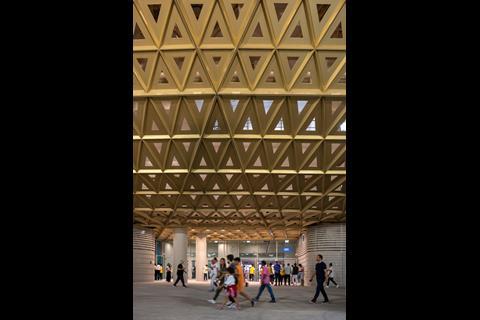
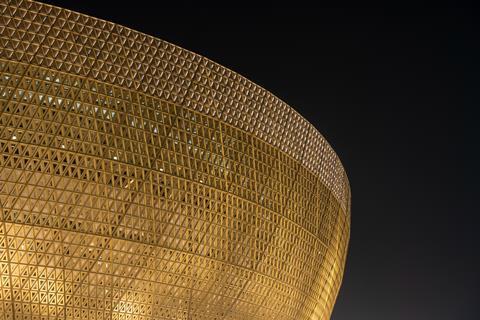

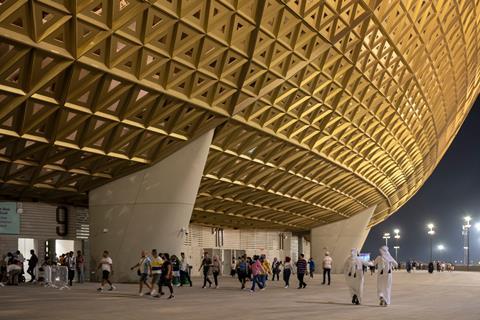
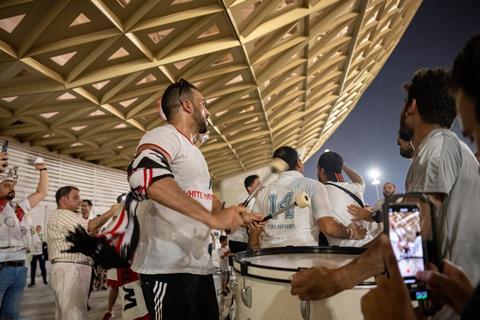







No comments yet