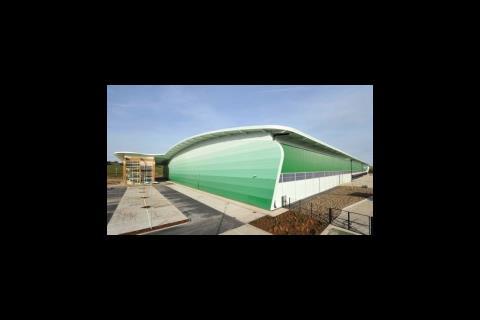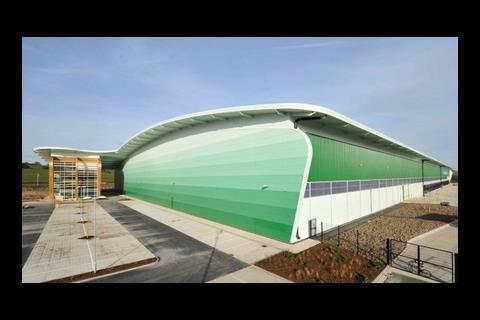G Park Blue Planet logistics warehouse in Staffordshire tops the standards of sustainability. But how?
A logistics warehouse in Chatterley Valley, Staffordshire, is the first building to achieve BREEAM's new “Outstanding” category, introduced last June to recognise buildings meeting the highest standards of sustainability.
G Park Blue Planet, which has been developed by Gazeley, is the first to achieve the new standard and is projected to save £300,000 in running costs as a result of the environmental features incorporated into the design.
Overall the development scored 85.49%, and received exemplary credits in four areas – daylighting, reduced CO2 emissions, construction waste management and the use of low-carbon technologies.
Jonathan Fenton-Jones, director of sustainability and global procurement at Gazeley, said: “With G.Park Blue Planet at Chatterley Valley, we believe we have created an industry blueprint for cutting-edge developments. Not only does it deliver significant environmental savings, it also creates total energy and water cost in use savings of up to £300,000 per annum.”
The building is composed of two separate blocks: a 34,000m2 warehouse space and a 1,500m2 office block with a common roof.
Features that helped the development reach “Outstanding” include:
Energy
The target is to have a carbon-negative development. The whole development will be powered through a biomass plant located on one edge of the site to provide heating and electricity. In addition, photovoltaics are installed on one part of the roof and electro-kinetic road plates are set within internal roads to capture energy from vehicles entering or leaving the site and use it to generate electricity. Energy-efficiency measures are adopted throughout. In total, a minimum of 100% reduction in the development's CO2 emissions is guaranteed.
Two EPCs were produced for the development. The EPC for the warehouse shows a CO2 index of -14 (A+ rating) while the EPC for the office block shows that the CO2 index is 20 (A rating).
Daylighting
All office floor areas and all warehouse areas have an average daylight factor that is more than 3%. The design of daylighting is in accordance with the CIBSE Lighting Guide 10 and standard BS8206 Part 2, which led to it being awarded two credits plus the extra innovation credit.
Water
Besides having water-efficient fittings, a rainwater harvesting system is installed to collect roof water for reuse in the building. The rest of the roof water and surface water will be diverted to balancing ponds created on site, which will also act as ecological features.
Materials
The majority of materials used in the building are either A or A+ rated in BRE Global's Green Guide to Specification. Most of the building materials are sourced from suppliers with an environmental management system in place and all timber is FSC certified. All internal finishes have very low levels of volatile organics.
Waste
The development aims to send zero waste to landfill. The waste tonnage generated on site is minimal and any waste that is generated will be recycled. Most major suppliers are committed to retain their own waste for recycling.
Ecology
The site is brownfield and a significant ecology enhancement plan is in place. The landscaping plan includes a number of native species to be added to the site, which will be maintained and managed throughout the life of the project.
Local community
The green spaces and habitats within the development will be accessible to the public. In addition, the development will create training and development opportunities in an area that has been abandoned for many years. Although the development is not close to existing public transport, new bus stops are planned for the road leading to the site, which will contribute to a greener transport strategy for future building users and the wider public.






























7 Readers' comments