Historic England objects to tourist tower, dubbing it a ŌĆśvertical cliff edgeŌĆÖ for the City
Government heritage adviser Historic England has formally objected to Foster + PartnersŌĆÖ Tulip tower proposals for a 305m-high visitor attraction just metres from the practiceŌĆÖs Gherkin building.
The organisationŌĆÖs principal inspector of historic buildings, Michael Dunn, said the proposals would create a ŌĆ£vertical cliff edgeŌĆØ between the City of LondonŌĆÖs eastern tall buildings cluster and the Tower of London, which is a Unesco World Heritage Site.
ŌĆ£In our view, this sharp contrast, combined with the unusual eye-catching form of the proposed building, reduces the visual dominance of the Tower of London and harms an attribute of its outstanding universal value, namely the towerŌĆÖs role as a symbol of royal power set apart from the City of London and dominating its strategic riverside setting,ŌĆØ Dunn said.
ŌĆ£We have not seen clear and convincing evidence that this harm would be outweighed by public benefits, and we therefore cannot support the proposals.ŌĆØ
DunnŌĆÖs letter said Historic England had been involved with providing advice on the project ŌĆ£for several monthsŌĆØ in relation to a pre-application design ŌĆ£similar to the submitted proposalsŌĆØ. FostersŌĆÖ design and access statement for the Tulip suggests it held four consultation meetings with Historic England between August and October.

While Historic EnglandŌĆÖs objection to the Tulip will not be seen as a positive development by Foster and its client Jacob J Safra, the billionaire banker, it will be up to City of London planners to present a weighted balance of the degree of harm against the schemeŌĆÖs benefits.
The National Planning Policy Framework requires decision makers to determine whether harm caused to heritage assets is ŌĆ£substantialŌĆØ or ŌĆ£less than substantialŌĆØ in determining applications.
Historic EnglandŌĆÖs Dunn said the ŌĆ£gradual intensification and densificationŌĆØ of the CityŌĆÖs eastern cluster of tall buildings had changed the visual relationship between the City and the Tower of London world heritage site in some views.
He said the view of the Tower of London from Tower BridgeŌĆÖs north bastion would ŌĆ£further change this relationship, creating a ŌĆśvertical cliff edgeŌĆÖ to the eastern cluster, ŌĆ£while the unusual form of the building, intended to be eye-catching, draws attention away from the towerŌĆØ.
Dunn said it was Historic EnglandŌĆÖs opinion that the Tulip would ŌĆ£change the relationship between City and tower to such an extent that the eastern cluster begins to visually challenge the dominance and strategic position of the Tower, thereby causing harm to its significanceŌĆØ.
He added that there were already viewing platforms in the City of London ŌĆō including WrenŌĆÖs Monument ŌĆō with which the Tulip would compete.
Last month, over the TulipŌĆÖs potential to interfere with radar systems used to support aircraft movements.
As the scheme currently stands, the Tulip would deliver just under 3,000sq m of new space, principally in the 12-floor structure at the top of its concrete shaft.
In addition to the main tower, the planning application also includes a new entrance pavilion with public roof terrace and a dedicated education centre for the capitalŌĆÖs state school children.
Construction could start in 2020 and be completed in 2025, said Safra. The City of London has indicated that it plans to determine the application by March next year.





















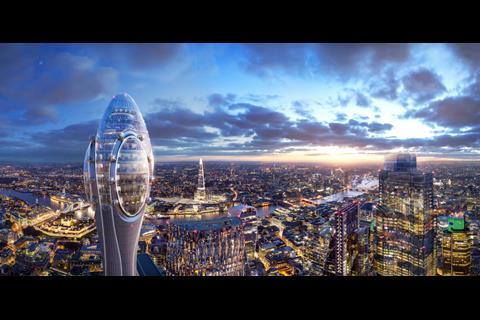
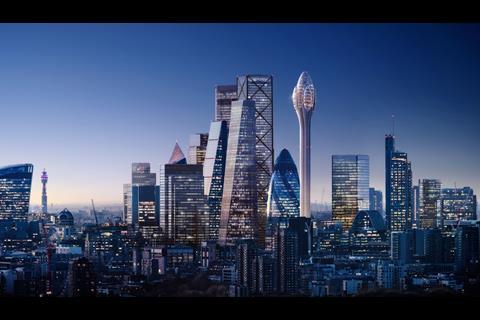
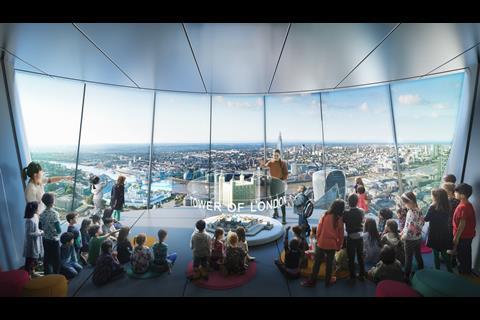

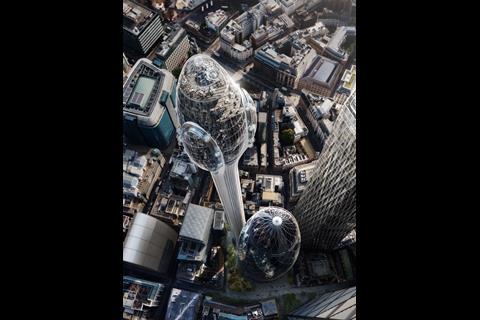
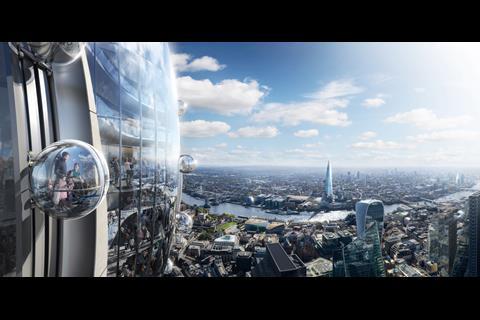
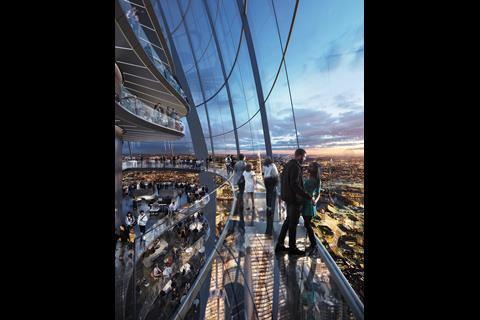
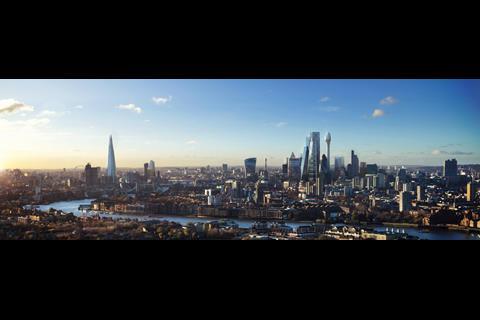
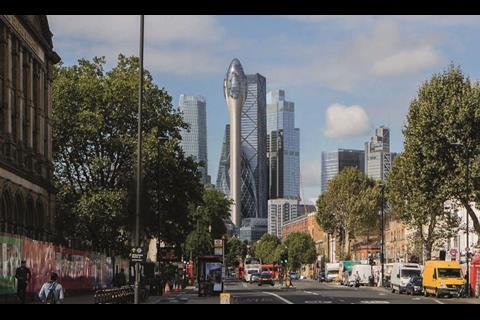






1 Readers' comment