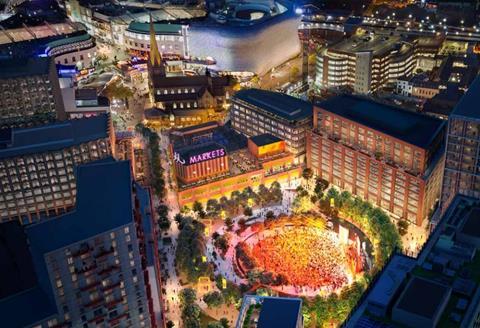Proposals delayed following intervention from Historic England over decision to build over medieval site in city centre
Lendlease’s £1.9bn plans to redevelop a 17ha chunk of Birmingham city centre have been hit by a one-year delay following an objection from Historic England over the developer’s proposals to build over the heritage site after which the scheme is named.
The 4,000-home Smithfield Birmingham scheme, one of the largest in the second city’s history, has undergone a series of major design changes that have also seen second staircases added to residential blocks and building heights increased by 10m.
More than 500 extra homes have also been added to the proposals under a revised application lodged with Birmingham council yesterday, which supersedes original plans submitted in December 2022.

A number of high-profile architects are working on the plans, located next to the city’s Bull Ring shopping centre, including Stirling Prize-winner Haworth Tompkins as well as dRMM, Intervention Architecture, Minesh Patel Architects and RCKa with James Corner Field Operations designing the public realm and landscape.
The former application, masterplanned by Prior & Partners and David Kohn Architects and who are designing the new market, would have seen several blocks built over the site of a medieval manor house which formed the historic nucleus of the city.
But the former moated manor, which later became the Smithfield market, would now become a public park under the revised plans following an intervention by Historic England.
The government’s heritage advisor objected to the original plans on the grounds that they would disturb the remains of the moated former manor and harm the setting of the historic city landscape, including the grade II*-listed St Martin in the Bull Ring Church.
The objection also flagged the scheme’s impact on the character of the Digbeth, Deritend and Bordesley conservation area.
This prompted an overhaul which has seen the scheme’s main central space, called Festival Square, moved to the northern side of the development, renamed Manor Square, and changed to a circular design to respond to the shape of the former manor’s moat.
“While the original Festival Square was located to be the convergence of new streets within the Masterplan, the new iteration places the open space in an area of historic significance, rooted it in its context,” Lendlease said in the revised application.
The new plans have changed the shape of 11 development plots, relocated a proposed market, cut 118 homes from the amount of homes in the hybrid application’s detailed component and added 650 homes to its outline component.
Maximum building heights have also been rejigged, with several buildings reduced and around half the site increased by as much as 10m, although the tallest part of the site, a 242m tower, has remained unchanged.
Lendlease project lead for the scheme Colin Murphy said: “Throughout 2023 Lendlease and our design teams redesigned aspects of the masterplan to further enhance and protect the heritage of Birmingham’s markets. The re-submission of our planning application reflects that engagement and is an important step forward in Birmingham’s transformation as an international city.”
The new plans are expected to be heard by Birmingham council’s planning committee within the next few months. Lendlease was first named preferred partner by the city council five years ago and signed a contract with the authority in December 2020.
Also on the project team is Aecom as QS, DP9 as planning consultant, Turner & Townsend as principal advisor to Lendlease, structural engineer Arup, transport and civil engineer WSP and heritage consultant Montagu Evans.



























No comments yet