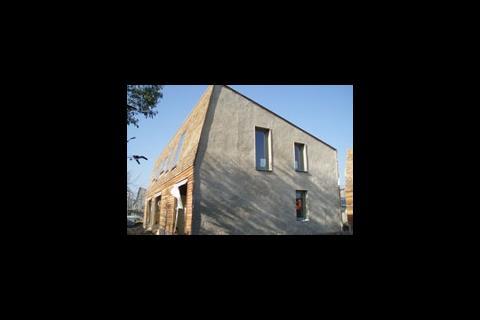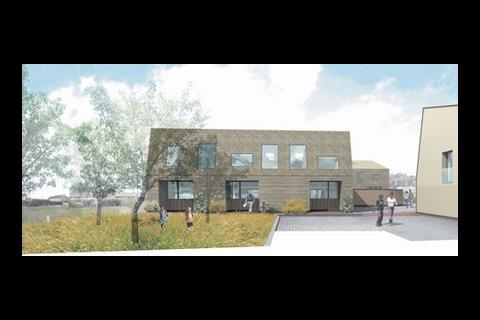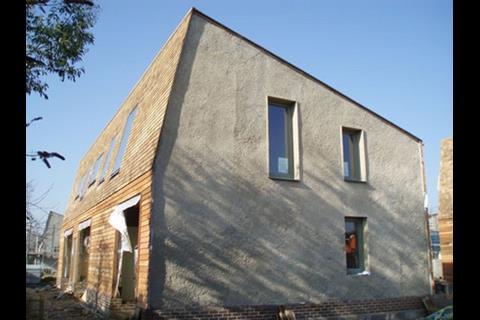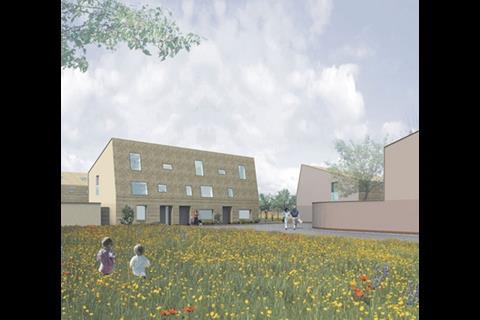The last nut and bolt are tightened on ground breaking eco-friendly housing scheme in Suffolk
Work is nearing completion on the designed Three Gardens affordable housing project, a 26-home scheme in Elmswell, Suffolk.
By the end of June, the last eco-friendly nut and bolt will have been tightened on this ground breaking project that has won a 2007 Housing Design Award for its "sense of benign local ecology throughout".

Thoroughly green
The RIBA competition winning design considers sustainability at the heart of all elements of the project – from the biomass community heating to walls made from hemp and outdoor green spaces that include an orchard and wild flower meadow.The scheme comprises thirteen two-bed and nine three-bed houses, plus four one-bed flats. Each dwelling has individually controlled heating that is supplied via the biomass community heating network, fuelled by locally collected wood chippings, which emits significantly less CO² than localised gas boilers.
With warmth provided by a carbon neutral fuel supply, energy efficiency within the dwellings is bolstered through the use of whole-house ventilation with heat recovery, improved air-tightness and highly insulated walls. This package of features helps the development reduce carbon emissions by around 60%, compared to a standard regulations-compliant building.

The Hemcrete walls are an innovative solution that residents will not even realise is working to reduce their carbon footprint. Hemcrete, from , is a hemp-and-lime mix that has excellent environmental and thermal properties.
Using hemp actually locks carbon into the very fabric of the building, and, because it absorbs more carbon while growing than is used in its subsequent manufacture, the construction can be deemed carbon-negative. The Hemcrete is sprayed onto wooden formwork of the timber framed wall: the insulation within this wall construction is local sheep’s wool. The external cladding is a mix of render, shingles and timber boarding that breaks up the volumes and presents a warm aesthetic for the semi-rural site.
The homes all face south and are designed on a staggered vertical section, which maximises passive solar gain in winter and minimises overshadowing. This promotes maximum natural light to the living spaces – the building envelope and glazing ratios were modelled by Buro Happold to establish the optimum relationship between solar gain and daylight penetration.

Rainwater is harvested in underground tanks and used for flushing toilets and watering gardens, while swales will deal with run-off water and provide good natural habitat for local wildlife. Car parking is provided on site but there is no through road, cutting down on vehicular pollution considerably.
Outside, communal green spaces include an orchard growing local apples and a wildflower meadow. It all sounds idyllic and the client and design team hope that the development will set new standards for low cost housing in Suffolk and around the country.
Postscript
Client: Orwell Housing Association - Architect: Riches Hawley Mikhail - Sustainable and Alternative Technologies: Buro Happold - Main contractor: O’Seaman and Son.































No comments yet