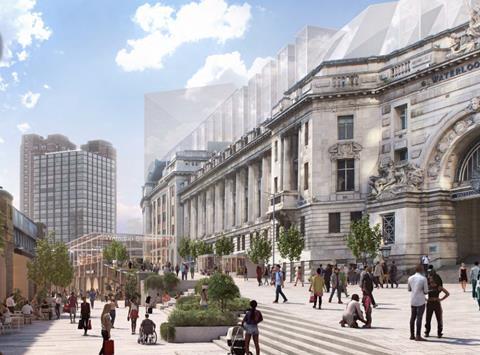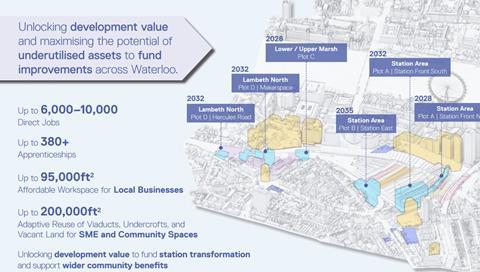Network Rail and Lambeth council scheme could see vacant undercroft spaces opened up and a roof extension on the main station building

Grimshaw has unveiled its masterplan for a major transformation of Waterloo Station and the surrounding area of central south London.
Early proposals drawn up for Lambeth council and Network Rail would see sweeping public realm enhancements and more than 18,000 sq m of vacant undercrofts beneath the station opened up to provide retail and community spaces.
Images also show a large roof extension on the top of the main early 20th century station building and a new glazed entrance portal on its northern side.
The plans would see the construction of an 11,000 sq m new concourse, 8,800 sq m of new affordable workspace, 30,000 sq m of public realm and green spaces and several large new buildings on four plots and infill sites around the station and the South Bank area.
Other proposals include public realm improvements to the nearby Lambeth North neighbourhood and Lower Marsh, at least 20 new pedestrian routes through the area and 5,100 new cycle spaces around the station.

The masterplan has not yet been submitted for planning and has only been worked up to demonstrate the “potential opportunity for development to come forward”.
It has not yet been modelled, tested or assessed against planning requirements, and will require further consultations and assessments before any applications are submitted, according to the council and Network Rail.
> Also read:
The project team so far includes WSP, Turner & Townsend, Gbolade Design Studio, Exterior Architecture, Hatch, Savills and Iceni.
Grimshaw, which was , has a long history with Waterloo having designed the station’s five international platforms which won the RIBA ��ɫ����TV of the Year Award in 1994 and the Miles van der Rohe Award for European Architecture.
Waterloo is currently the third busiest train station in the UK, serving South-west London and the South-west of England.




























No comments yet