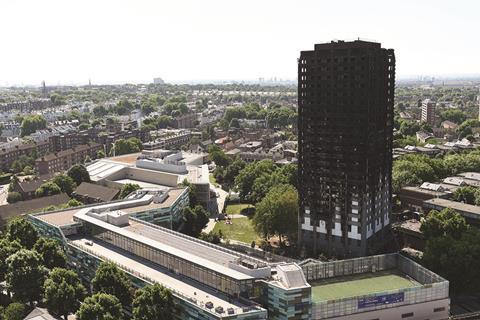Leading fire investigator warns event was more ‘complicated’ than 2009 Lakanal House blaze in south London

A leading fire investigator says the investigation into the causes and spread of the fire at Grenfell Tower could take up to two years.
Peter Mansi – who was the Fire Brigade’s lead investigator into the 2009 Lakanal House fire in Southwark, south London, where six people died – said the investigation into Grenfell Tower would be far more complicated because of the way the fire developed.
He said: “Judging from Lakanal – which was nowhere as complicated – it could be a year or two before there are findings [on Grenfell] to put in front of a public inquiry.”
Work on the investigation into the Lakanal House fire included reconstructing the layout of rooms, hallway and stairs to see how the fire developed.
Mansi, who is now an independent consultant, said a key question for the Grenfell Tower investigation was how the fire spread: “The question is why did the fire develop the way it did? The investigation will need to look at the materials involved and how these were built up.”
The speed with which the fire spread up outside the building - which was refurbished in 2016 and included a new cladding and heating system - has taken many experts by surprise as fire regtulations focus on preventing the spread of fire externally and internally.
According to documents attached with the planning application lodged with Kensington and Chelsea council, the cladding at Grenfell House included a layer of Celotex insulation fixed to the building structure, protected by a rainscreen panel with a 50mm cavity between the two elements.
The documentation states the panel was a Reynobond aluminium-faced rainscreen panel, which features a plastic core, and experts contacted by ∫√…´œ»…˙TV said there was no reason to suggest the work did not meet building regulations.
One said: “The specification I saw on the planning documents does look like it complies, although there are a whole load of qualifications to that.”
He said the test data used to justify building regulations compliance was “very complicated” and added: “There are loads of pitfalls for people who aren’t aware of this and you can become unstuck.”
One issue investigators will be expected to look at is whether changes from the specification were made during refurbishment. The source added: “It’s the old issue of [product] substitution: do we know what was actually used on the building?”
Steve Cooper, who heads up the fire engineering division at engineer Cundall, said the interpretation of building regulations could vary.
He said: “You can submit an application in Manchester and get a very different response from, say, Birmingham where there are different fire experts and a different fire authority.”
Rydon, the contractor responsible for the refurbishment, said the building met all required building regulations.
Harley Facades Limited, the company that completed the external cladding, said: “The aluminium composite panels are a commonly-used product in the refurbishment industry”.
Both firms said they would co-operate fully with the public inquiry.
What is known: tower and recent upgrade
- Grenfell Tower was constructed in the 1970s. It features four storeys of community and office use at the base of the building, with 20 storeys of flats above.
- The building features an in-situ concrete core and concrete escape stair and lifts in the centre. The floors are in-situ concrete with the flats arranged around the core. This is a straightforward and standard form of construction that is widely used today.
- The building was upgraded in 2016 with a new heating and cladding system.
- The cladding has spandrel panels at cill height with alternating windows and panels above. The windows are a polyester-powder coated aluminium tilt/turn design. The spandrel panels are a rainscreen cassette system fixed to the building. Drawings suggest the cassettes have a timber-coloured backing board with Celotex insulation fixed to this panel.
- There is a ventilated cavity in front of the insulation, which the drawings suggest is approximately 50mm deep. This cavity has horizontal cavity barriers to prevent the spread of fire.
- The building is faced with aluminium rainscreen panels. A Reynobond aluminium composite panel was specified. Reynobond aluminum composite panels feature two aluminium sheets sandwiching a core material which gives the panel its rigidity.
- According to Reynobond’s website the panels were available in two variants at the time of construction. Reynobond PE has a polyethylene core, a type of plastic, and Reynobond FR, which features a thermoplastic core, is said to provide higher resistance to fire although is still defined as of limited combustibility.
- A third version, Reynobond A2, has been subsequently introduced and is described as non-combustible.
- Harley Facades was the specialist contractor that installed the cladding system.
Those who worked on Grenfell Tower include:
Main contractor: Rydon
Architect: Studio E
External cladding: Harley Facades
Quantity surveyor, employer’s agent, and CDM co-ordinator: Artelia
M&E: Max Fordham & Partners
Structural engineer: Curtins
Planner: IBI Group
HVAC: JS Wright
Wall and floor finishing: Delphi Ceramics
Electrics: RJ Electrics




























No comments yet