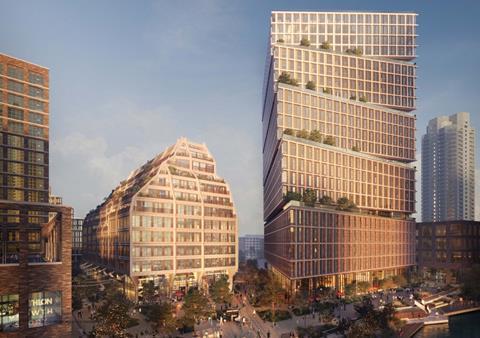Southwark council approved 24- and 11-storey blocks designed by BIG and HWKN
Two major office schemes designed by architects BIG and HWKN at a Canada Water site in South London have been given the green light.
Southwark council voted to back a recommendation from its planning officers to approve the 24 and 11 storey blocks earlier this week.

The larger 110m-tall building, designed by BIG, consists of five ‘boxes’ stacked at angles to each other and containing a total of 59,000 sq m of workspace and 777 sq m of ground floor retail space.
The shorter 55m block, designed by HWKN, has a more rounded shape and will contain around 34,000 sq m of workspace and 808sq m of ground floor retail space.
The pair of buildings have been drawn up for German developer Art Invest Real Estate, with the project team also including co-development manager Sellar, project manager Gardiner & Theobald, structural engineer Ramboll and transport consultant WSP.
Others working on the project include facade consultant Thornton Tomasetti, planning consultant DP9, landscape architects Townshend and Andy Sturgeon Design, townscape consultant Tavernor, vertical transport consultant Arup and environmental consultant Trium.
Both schemes will occupy a joined site bordering the Canada Water dock and Maritime Street and will require the demolition of several buildings on the site including a large retail park building.
Two further applications for a shared basement which will span the entirety of both buildings and an area of public realm have also been approved. The basement will contain plant and cycle storage for both buildings.
Demolition and construction on the sites is anticipated to take around three years, with an expected start date in the second quarter of 2024 and completion in the second quarter of 2027.
All four reserved matters applications follow outline approval for a wider office-led scheme granted in 2021.
It will be built adjacent to British Land’s 53-acre Canada Water masterplan. Last month, the developer submitted revised plans by AHMM for an overhaul of a twin-tower housing scheme following three separate regulatory changes for residential buildings.
The 36- and 33-storey towers were redesigned to add second staircases to comply with new fire safety rules, a better performing facade to comply with energy efficiency regulations and air conditioning to comply with overheating regulations.




























No comments yet