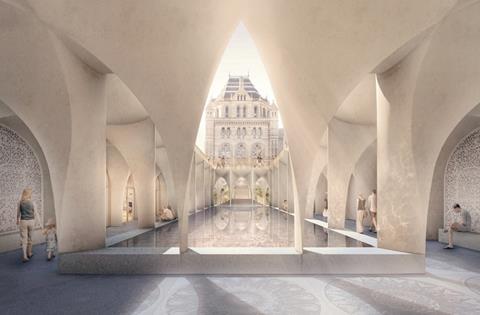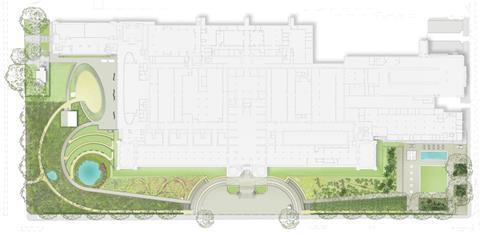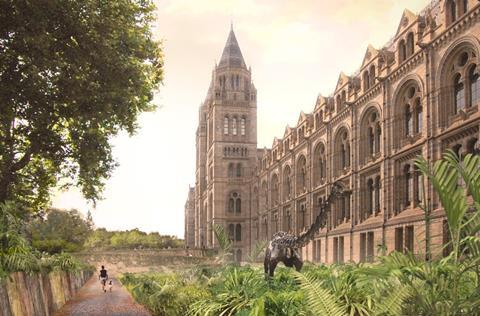Kim Wilkie and Purcell also worked on approved plans

London’s Natural History Museum has won planning approval to transform its grounds, reduce queues and “open up the museum to nature”.
The Niall McLaughlin and Kim Wilkie-deisgned project will see gardens extended around the museum and exhibits and attractions brought into the outside space, including a bronze cast of Dippy, the museum’s famous diplodocus sculpture. Environment consultants estimate biodiversity in the grounds will improve by up to 11%.

A new public square at the corner of Exhibition Road and Cromwell Road will be joined by a below-grade cloister, introducing a new entrance to the site from the South Kensington pedestrian tunnel which leads from the Tube to several of the area’s museums.
In the eastern grounds, a geological timeline filled with ancient plants like ferns and cycads will house Dippy. Level access will be created for the first time at the grade I museum’s main entrance.
The western grounds will be relandscaped to provide an enlarged wildlife garden and will also lead to a new third entrance. A new nature and science activity centre for children will also be created.
McLaughlin and Wilkie were selected for the project following a design competition in 2014 that attracted more than 40 entries. They beat a shortlist that included Stanton Williams and Feilden Clegg Bradley Studios.
Purcell is heritage consultant.





























No comments yet