Academy building to be converted into events space called ŌĆśThe WarehouseŌĆÖ
Birmingham council has approved revised plans by Grimshaw to expand Aston Villa FCŌĆÖs North Stand and convert a neighbouring warehouse into an events space.
Two applications backed by councillors at the end of last week sought to accelerate the clubŌĆÖs ┬Ż100m expansion of its Villa Park stadium by shelving plans for a newbuild events space called Villa Live.
Instead, the club will refurbish an existing building which currently contains the Stumps Academy to house the multi-purpose community and entertainment space, which will be called ŌĆÖThe WarehouseŌĆØ.
Councillors also approved Grimshaw-designed plans to rejig the North Stand redevelopment to add a new internal mezzanine level containing a shop, ticket office, a ŌĆśheritage experienceŌĆÖ and enhanced food and beverage offer.
Initial proposals for the North Stand without the mezzanine were approved in December last year. The new plans still aim to expand Villa Park by 7,300 seats to bring capacity up to 50,000.
However, a planning statement by WSP said the Villans had reconsidered the phasing of the scheme and had decided to focus on building the North Stand and would complete the original plan for Villa Live at a later date.
WSP said the club had concluded that the most viable interim solution would be to repurpose the Stumps Academy building, a large warehouse block next to the stadium, to provide ŌĆ£key aspectsŌĆØ of the Villa Live concept including a fan zone, food and drink space and events space.
ŌĆ£In short, the planning strategy has been reworked to ensure that the North Stand can come forward for development immediately, and that the refurbishment of the Stumps Academy building, and car park would be a ŌĆśmeanwhile useŌĆÖ,ŌĆØ WSP said.
ŌĆ£This scenario will allow the future delivery of Villa Live and the completion of the original consented scheme in the future.ŌĆØ
Aston Villa said the new proposals will ensure ŌĆ£all the benefitsŌĆØ of the original plan for Villa Live are ŌĆ£retained and provided from the outsetŌĆØ.
The Stumps Academy building will contain a flexible event floor, food and drink courtyard and a micro-brewery, connected to a ŌĆ£multi-use games areaŌĆØ and office space for club staff.
The building will have space for around 2,500 fans and will be open seven days a week, as opposed to just on match days.
The wider project team for the Villa Park expansion includes architect Grimshaw, interior designer F3 Architects, cost consultant Core Five, town planning and transport consultant WSP, structural engineer David Smith Associates and MEP engineer ME Engineers.
Changes to the North Stand expansion include a new sports bar entrance, changes to the facade on the corners of the buildings to include a new club shop and the retention plant building which had been set for demolition under the previous plans.




















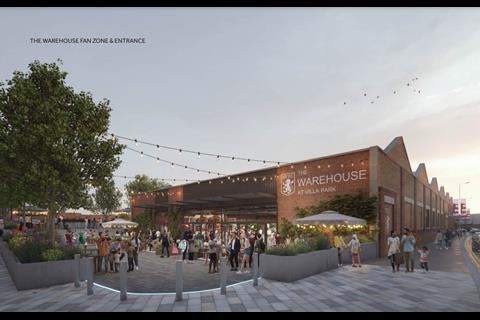
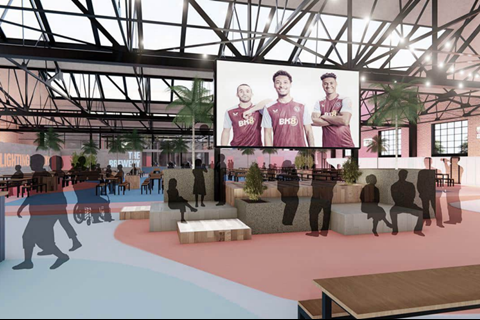
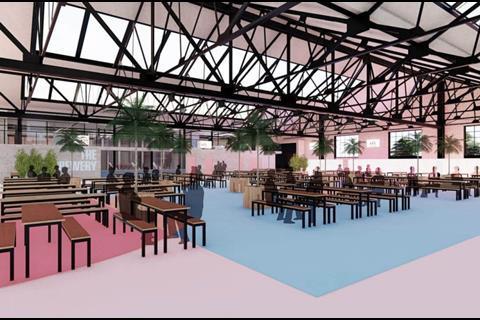
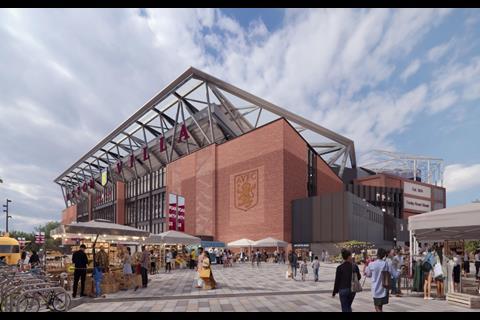
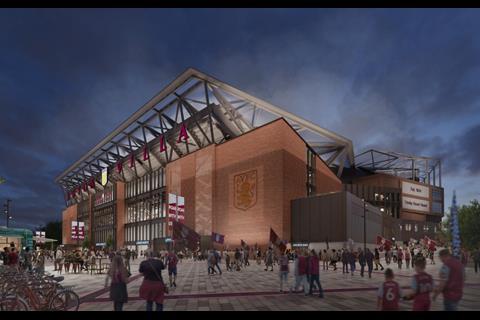

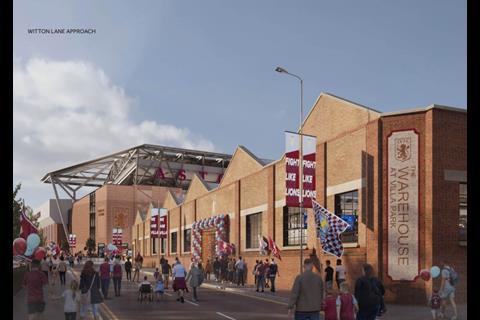
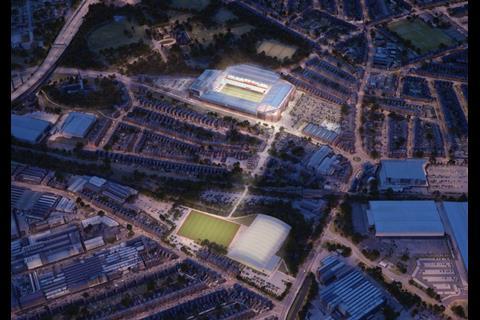






No comments yet