The Paris Olympics is embracing an approach pioneered by London in 2012 and taken to the next level, utilising existing venues and temporary structures as much as possible, Ben Flatman writes
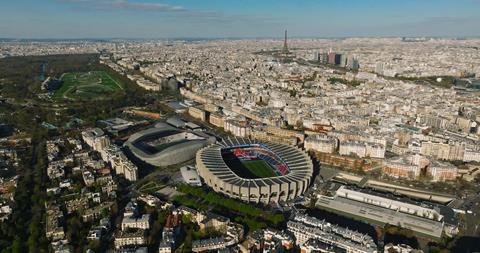
The Games of the XXXIII Olympiad, starting in Paris this month, marks the end of an architectural era. Largely gone are the starchitects and quintessentially French grands projets. And in their place are existing and temporary venues.
London 2012 pioneered the use of temporary venues but was still dominated by a new stadium and Olympic Park in east London. Even the last games in Tokyo, in 2020, had a landmark new stadium – not untypically marred by controversy when Zaha Hadid’s design was dropped as too expensive and replaced by another designed by Kengo Kuma.
This time, however, the Stade de France, built to host the 1998 football World Cup, will be pressed into action as the main Olympic venue. It is a reflection of how far, arguably, the world’s biggest sporting event has moved towards more flexible and sustainable venues.
For the first time in the history of the Summer Olympics, the opening ceremony will not be held in a stadium but along the Seine in the heart of Paris. Athletes will parade on boats, providing a unique and immersive experience for both in-person and remote spectators as they traverse a 6km route through the city. This unprecedented event, open to the public with free access to many viewing areas, marks a significant departure from tradition, highlighting the city itself as a central venue for the Games.
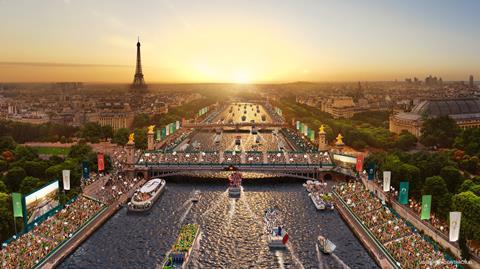
The idea of flexible and reusable venues has been gestating for several decades. The French national stadium, designed by architects Michel Macary, Aymeric Zublena, Michel Regembal and Claude Costantini, was built as a multi-sports arena. It regularly hosts not only the national football and rugby union teams but also international athletics.
And across Paris and beyond, most sports this summer will use either existing or temporary venues, with the aquatics centre the one major new facility built specifically for the Games.
When it launched its bid, Paris 2024 pledged to halve the Games’ carbon footprint compared with previous editions. A comprehensive carbon budget was established, covering all aspects of the event, including construction, energy, transport, catering and procurement.
Paris 2024 aims to cut carbon emissions by 50% compared with the average for London 2012 and Rio 2016, addressing both direct and indirect emissions, such as spectator travel. The ambition is for Paris 2024 to be the first Olympic Games aligned with the 2015 Paris Agreement on Climate Change.
Paris 2024 has also pioneered the calculation of a “material footprint”, mapping the resources needed for each venue to minimise and manage its lifecycle. Every asset, from spectator seating to sports equipment, has been meticulously planned.
The organisers have implemented an innovative energy model to avoid carbon emissions, using 100% renewable energy and minimising diesel generator use. Where required, generators will run on biofuel, hydrogen or batteries, and all venues will connect to the grid to minimise the number of generators.
Additionally, Paris 2024 developed a unique method for analysing and reducing the Games’ biodiversity impact, resulting in the adoption of more sustainable temporary venues.
Architects have still played an important role, but often, as with the UK’s Woo Architects, their input has been in helping to design demountable structures. The days of famous architects designing grandiose and ultimately largely redundant mega-stadiums and extensive purpose-built sports parks, as typically seen in Sydney and Athens, seem long gone.
Making the most of what’s there already
Paris 2024’s circular economy strategy focuses on using fewer resources, optimising their use, and thinking about their post-Games lifecycle.
The organisers can justifiably claim that 95% of competition venues will be pre-existing or temporary, with any new structures built using low carbon methods.
The aquatics centre, which is designed to benefit the Seine-Saint-Denis community after the Games, will use energy from 4,680m2 of rooftop solar panels. It features seats made from recycled local plastic and wood construction to reduce emissions.
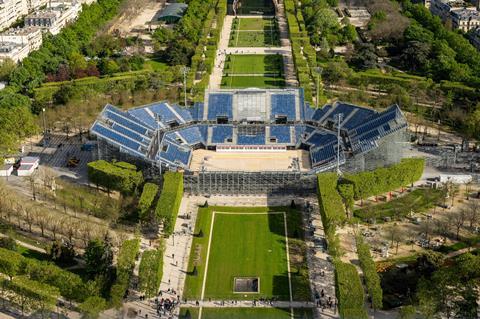
Interior design at the venues also follows the reduction principle, promoting shared use of tents, chairs, computers and sports equipment. This strategy has cut furniture needs from 800,000 to 600,000 items. Of two million pieces of sports equipment, 75% will be rented or supplied by sports federations, as will three‑quarters of the electronic equipment. Stands and tents will also be rented.
Innovative sourcing ensures that 90% of the six million assets will be reused by partners. The remaining 10% are being assessed for second-life plans.
Urban regeneration
Aligned with the IOC’s Olympic Agenda 2020, the French authorities are aiming to use the 2024 Games to enhance living conditions in and around the capital city, especially in the Seine-Saint-Denis area. The aquatics centre will offer a multi-sports hub for the community, addressing the fact that half of local 11-year-olds cannot swim. It will feature swimming, climbing and fitness facilities, and areas for other sports.
The Olympic village has been masterplanned by Dominique Perrault, with individual buildings designed by a team including Dream and Brenac & Gonzalez et Associés.
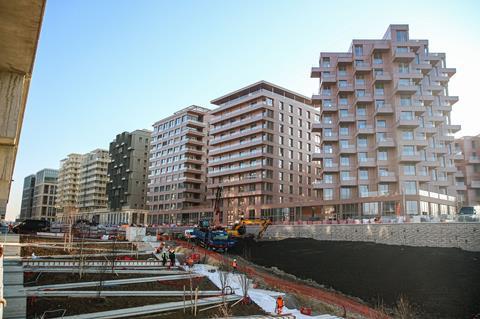
Post-Games, the village will transform into an eco-friendly residential and business district for 6,000 workers and 6,000 residents, with a quarter of the housing reserved for public housing and a third for affordable housing. This area will also see new restaurants, shops and leisure centres, with the aim of revitalising a district with over 20% unemployment. Other improvements include underground electricity lines, the redevelopment of the Canal Saint Denis, and a noise barrier along the A86 motorway. Efforts to clean the Seine aim to make it accessible for all Parisians to swim in by 2025.
Vive le velo
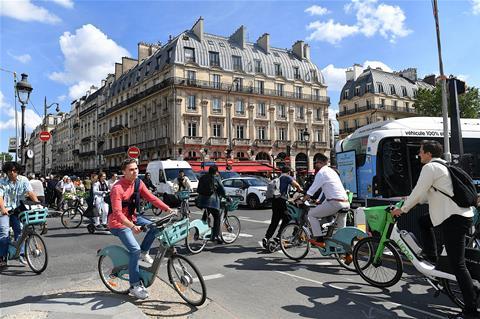
Paris 2024 organisers are also making use of an extensive public transport network that includes over 400km of new bike lanes. With more than 80% of venues within 10km of the Olympic village, it is intended that athletes will experience minimal travel times. All venues are accessible by public transport, with bus, metro and train services expanded by 15% during the Games.
Below is a selection of just some of the venues that will be hosting competitors during this summer’s 33rd modern Olympics.
The Aquatics Centre: Artistic swimming, diving and water polo
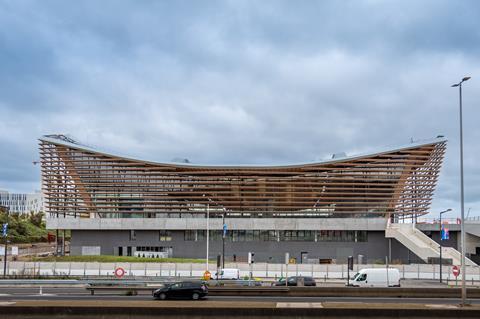
The aquatics centre is designed by VenhoevenCS together with Ateliers 2/3/4/. With the Le Bourget climbing centre, it is one of only two new venues and is the only permanent sports site constructed for the Games. It will host artistic swimming, water polo and diving events. But it will also serve as a crucial addition for Seine-Saint-Denis and the broader French swimming community. It links to the nearby Stade de France via a footbridge spanning the A1 motorway.
Designed for versatility, the centre’s modular layout will accommodate up to 5,000 spectators during the Games, adjusting to a 2,500-seat capacity for local events afterwards. Its design is intended to have a low carbon footprint with bio-based building materials and a 5,000m2 roof with photovoltaic panels, forming one of France’s largest urban solar installations.
Internally, the centre makes extensive use of recycled materials. Beyond 2024, it will transform into a comprehensive multi-sports hub with two pools (50m and 25m), fitness areas, padel tennis courts and team sport pitches.
Champ de Mars Arena: Judo and wrestling
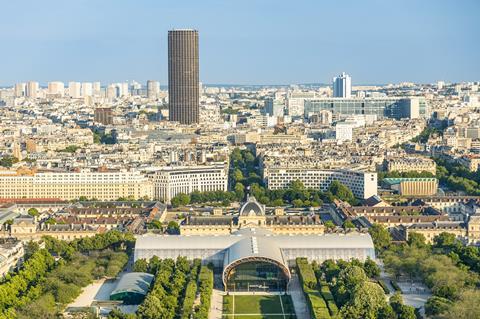
The Champ de Mars Arena is a 10,000m2 temporary timber structure designed by French architect Jean-Michel Wilmotte with curves that reflect the nearby Grand Palais. Initially created to host art, fashion and sports events while the Grand Palais underwent renovation, the arena will also host judo and wrestling during the Olympics.
This temporary facility will be dismantled in late 2024. It is designed for reuse in various configurations at a location yet to be determined.
Pont Alexandre III: Swimming, triathlon and cycling
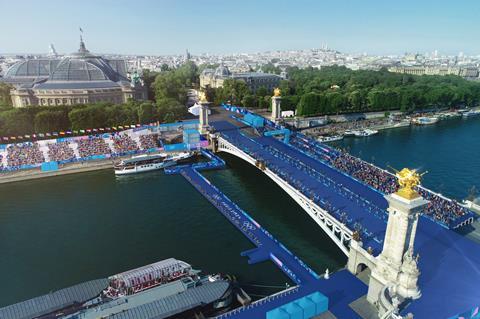
The iconic Pont Alexandre III exemplifies Paris 2024’s goal to immerse the Games in the heart of the city amid its most famous landmarks. Designed by engineers Jean Résal and Amédée Alby and architects Joseph Cassien-Bernard and Gaston Cousin, it has been a key part of the city’s landscape since its inauguration for the 1900 Exposition Universelle.
Measuring 45m wide and 107m long, it features four columns topped by golden-bronze statues. Located near the Champ-de-Mars Arena and the Eiffel Tower stadium, the bridge will be a hub of activity during the Games, serving as the finish line for the individual cycling time-trials, the swimming marathon and the triathlon. Temporary stands have been erected on the bridge and nearby.
The Porte de la Chapelle Arena: Badminton and rhythmic gymnastics
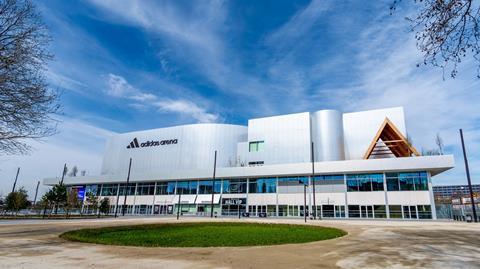
The Porte de la Chapelle Arena, designed by SCAU and NP2F, is intended to benefit neighbouring communities long after the Games. Located in northern Paris, it serves as a new hub, hosting a variety of cultural and sporting events, including the home games of Paris Basketball.
The facility is designed to offer diverse sports activities to local residents. With a capacity of 8,000 seats, it complements other existing sport and performance venues in Paris.
The facade is made of recyclable aluminum and most construction materials are bio-based, primarily wood. The design ensures accessibility for all, with a universally accessible main hall, facilities and a terrace covering the entire complex.
After the Olympic and Paralympic Games, the Porte de la Chapelle Arena will continue to host top-level sports tournaments and live events in its main hall. The gyms and other facilities will remain open daily for the local community.
The Palace of Versailles: Equestrian and modern pentathlon
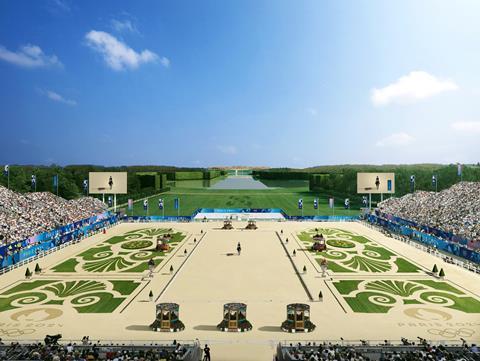
The Palace of Versailles, a globally recognised historic site, will serve as the venue for equestrian events and the modern pentathlon. A temporary outdoor arena will be set up on the Etoile Royale esplanade to stage dressage and jumping events, while the Grand Canal will host the eventing cross-country section.
Paris La Défense Arena: Swimming and water polo
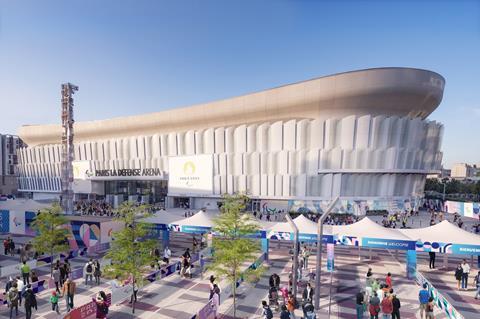
Paris La Défense Arena, designed by Christian de Portzamparc and completed in 2017, is a flexible indoor arena in Nanterre, a suburb of Paris. Developed by Racing 92 rugby club, the venue features multiple configurations: for rugby, it seats up to 30,681; for concerts, up to 40,000; and for indoor sports, it accommodates capacities as low as 5,000.
It will host swimming and water polo events during the Olympics and swimming events in the Paralympics.
Vélodrome National de Saint-Quentin-en-Yvelines: Cycling
The Vélodrome National de Saint-Quentin-en-Yvelines, inaugurated in 2014 and designed by the architect Ralph Schurmann, is one of world’s largest velodromes. Featuring Siberian Pine panelling and 42.2-degree gradients, its design is intended to convey a sense of motion and speed. As France’s sole Olympic-standard venue for cycling, it has a 6,043-person capacity.
Place de la Concorde: BMX, 3x3 basketball, breaking and skateboarding
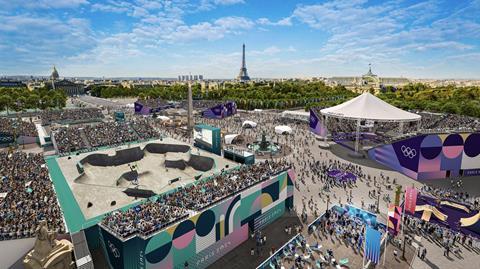
Place de la Concorde, home to one of the Luxor obelisks, will be transformed into an open-air arena for the duration of the Games, hosting a range of “urban” sports, including skateboarding, BMX, 3x3 basketball and breaking (break dancing).
Vaires-sur-Marne Nautical Stadium: Rowing and canoe-kayaking
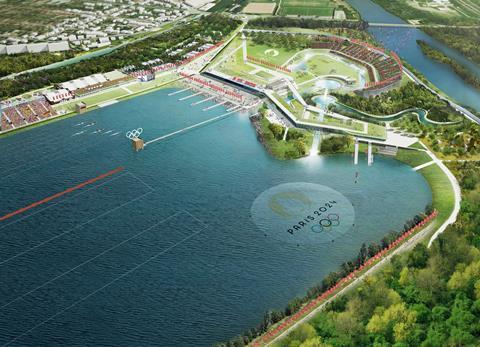
The Vaires-sur-Marne Nautical Stadium, completed in 2019 at the Vaires-Torcy leisure complex, will host Olympic and Paralympic rowing, canoeing and kayaking events. Designed by Auer+Weber+Assoziierte, the facility includes a 4,400sq m sports centre featuring a white-water stadium with kayaking courses of 300 and 150 metres, a rowing and sprint canoe-kayak course, and amenities including sports medicine and weight-training centres.
Roucas-Blanc Nautical Stadium, Marseille: Sailing
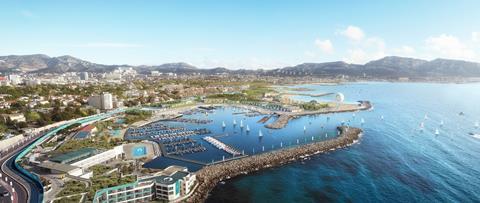
Marseille will host the sailing events, and the Roucas-Blanc Marina has been adapted to include new facilities. Several buildings have been added by a design team led by French architect Jacques Rougerie. Post-Games, it is hoped that the upgraded facilities will enhance the port city’s status as a hub for sailing, providing top-tier training opportunities for athletes of all levels. Woo Architects has designed the temporary overlay elements.
Inspired by Jacques-Yves Cousteau, Rougerie began his exploration of marine architecture in 1970 at the Institut Océanographique de Paris. While studying at the French Institute of Urbanism and Ecole des Arts et Métiers under Jean Prouvé’s guidance, he earned a master’s degree in architecture in 1972. His projects range from underwater habitats, laboratories and aquatic centres to innovative vessels and subaquatic museums, envisioning future underwater living spaces.
Teahupo’o, Tahiti: Surfing
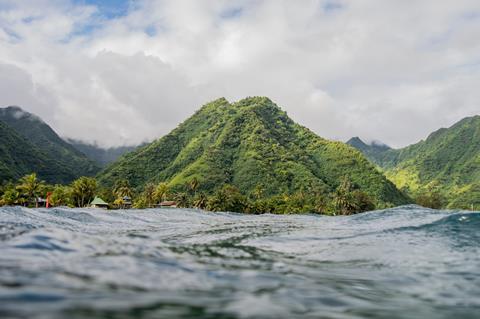
Paris 2024’s surfing competitions will take place at Teahupo’o in Tahiti, part of French Polynesia, renowned for its beauty and challenging waves. Emphasising environmental responsibility, the event will feature temporary overlay and modular homes for the Olympic Village, which will be removed post-Games to minimise impact.
This approach aligns with the Games’ goal to engage French overseas territories and celebrate Polynesian culture while preserving the island’s natural surroundings.
Bordeaux Stadium: Football
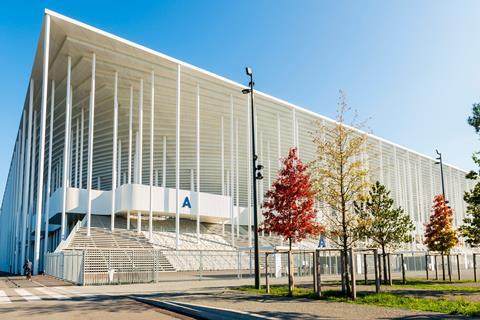
One Olympic sport where the use of exisiting venues has generally been the norm is football. Club stadiums across France are being pressed into service this year.
Bordeaux Stadium, completed in 2015, was built to host the men’s 2016 European football championship. Situated between the Floral Gardens and Bois de Bordeaux forest, it was designed by Herzog & de Meuron. The stadium was built to be sustainable, with a roof that includes 700m2 of solar panels, and extensive use of rainwater for irrigation of the pitch and surrounding green spaces.
The stadium serves as the home ground for Girondins de Bordeaux, one of France’s top teams. It has also hosted the football League Cup final, the semi-finals of the Top 14 rugby union tournament, and concerts by bands including Guns N’ Roses and Muse.
A new standard for the Olympics
From its inception, the commitment to halve the Games’ carbon footprint compared with previous editions has driven comprehensive initiatives across construction, energy, transport and more. This ambitious goal not only aims for a 50% reduction in carbon emissions but also aligns Paris 2024 with the principles of the Paris Agreement on Climate Change, marking a significant step towards global environmental stewardship.
The Games have become a catalyst for innovation and urban renewal, transforming existing venues and creating new facilities that will benefit communities long after the event concludes. From the eco-designed aquatics centre to the multifunctional Porte de la Chapelle Arena, these spaces exemplify sustainable architecture and inclusive design.
As Paris prepares to welcome the world, it does so with a legacy of sustainability, innovation and community enhancement. The Games are not just a celebration of athletic prowess but a testament to Paris’s enduring commitment to shaping a brighter, more sustainable future.
Postscript




















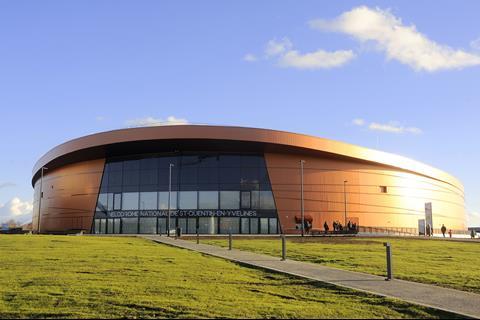
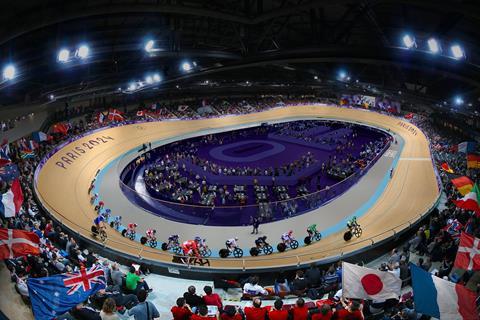






No comments yet