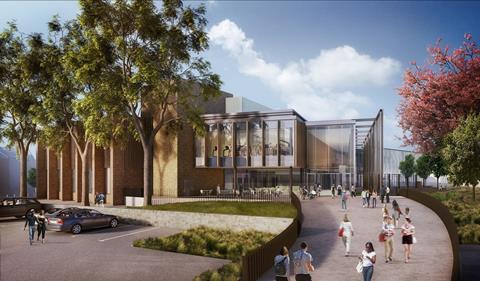Job designed by local practice GT3
A £21m leisure centre in Morpeth has been given the green light by local planners.
Northumberland county council approved the scheme, drawn up by Newcastle practice GT3 Architects, at a virtual planning committee meeting which was live streamed to members of the public on the council’s YouTube channel.

Situated on the banks of the river Wansbeck, the centre (pictured) will include a six-lane swimming pool with a view directly down the historic market town’s high street.
Due to its position next to the flood-prone Wansbeck, the entire structure has been raised 1.1m above the ground. Further measures have been taken to avoid impacting the roots of several protected trees on the 1.1 ha site.
Visitors will also have access to a pool spectator gallery, spa, sports hall, various gym rooms, a cafe and a library.
A main contractor for the work is due to be appointed next month with work starting this autumn and completing in spring 2022.
Other members of the project team include QS, employers’ agent and principal designer Henry Riley, M&E engineer Desco, civil and structural engineer Buro Happold, landscape architect Oobe, transport consultant SAJ and planning firm DPP.




























No comments yet