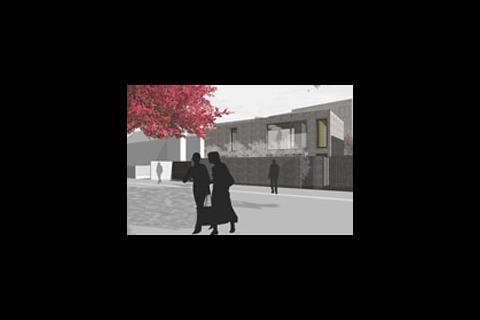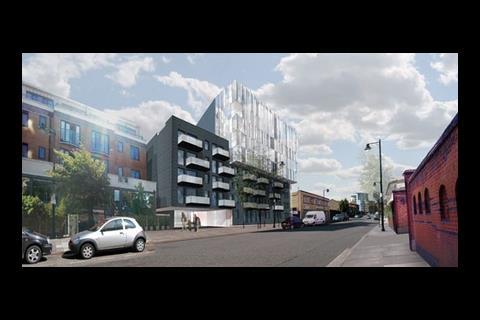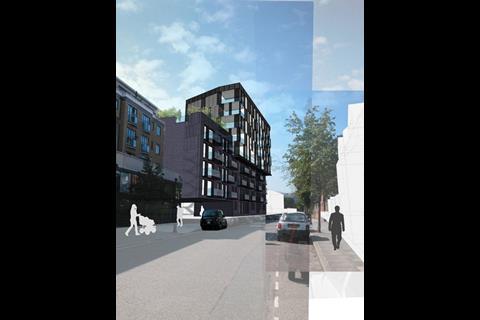New London ArchitectureŌĆÖs latest Des Res exhibit explores the challenges facing LondonŌĆÖs new housing, from density to design, affordability to sustainability
New sustainable housing schemes slated to be built in London are featuring in Des Res, the latest exhibition at New London Architecture.
Des Res explores the challenges facing LondonŌĆÖs new housing, from density to design, affordability to sustainability. Two of the most interesting projects on display will be Barmeston Road by Duggan Morris and 5th StudioŌĆÖs Fairfield Road scheme.
Fairfield Road is yet to gain planning permission. However, it could be an important addition to the capitalŌĆÖs sustainable housing stock because it aims to achieve Passiv-Haus standards of air-tightness. This German devised housing design creates houses that need little or no heating. Warmth is derived from appliances, such as computers, fridges etc and the high standard of air-tightness and insulation keeps the home warmed to a comfortable temperature.

The Fairfield Road project will be a truly low-carbon building on a small-scale urban infill site. In addition to being super air tight, it is designed to meet the Code for Sustainable Homes Level 5 ŌĆō whereby all the energy needed to heat, light and ventilate the flats will be generated on site from renewable sources.
Achieving carbon reduction on small sites such as this will be vital to how London reinvents its housing stock. 5th Studio will hopefully get the go ahead to build the properties that not only set a standard for small residential development but also sit well within their immediate surroundings.
Barmeston Road is a mixed-use scheme of six commercial and seven residential units in Catford, Lewisham, which recently received planning permission. The development makes use of a redundant yard, restores a commercial building and creates a new contemporary piece of architecture. The scheme will have strong environmental credentials and high-quality landscaping will be employed.
Joe Morris, director of Duggan Morris Architects, said: ŌĆ£We intend to develop the scheme as exemplar of sustainable design.Solar pre-heaters and green and brown roofs highly insulated with recycled material will be used. All materials and fittings will be specified from sustainable sources.ŌĆØ

The biggest challenge for the practice was to maximise privacy and light in the constrained, over-looked, urban site. It uses a range of architectural devices, including bay windows, lightwells, courtyards and a ŌĆśgreen wallŌĆÖ to overcome the restrictions imposed by the site. The ŌĆśgreen wallŌĆÖ screens the unsightly blank brick wall of the neighbouring factory.
The practice has devised two flat types. A series of two bedroom ŌĆśstripŌĆÖ units arranged laterally on the roof of the existing commercial building and two other apartments, one on top of the other, in the new building.
The apartments are arranged east-west to take advantage of the south-westerly aspect and natural light. The angular bay window is adopted as the main articulating feature of the western fa├¦ade creating a distinctive contemporary architectural presence. The windows maximize sunlight and also prevent overlooking into adjacent properties.
These apartments are accessed from a new external staircase through a private landscape courtyard. This maximises the amount of usable space on the building footprint and prevents any overlooking issues with the residential building to the west.
Duggan Morris ArchitectsŌĆÖ design also provides a range of private and communal outdoor spaces; private gardens and/or balconies for the apartments and a communal landscaped garden at the rear of the site for the commercial tenants.
The positioning of the new building at the front of the site continues the rhythm of the street and relates the development to the neighbouring houses. It is set back behind a high boundary wall that conceals a secret front garden, similar to the other houses on Barmeston Road.
Postscript
The exhibition is being opened by Kevin McLeod on 23 April and will be open to the public from 24 April to 14 June.
New London Architecture is based at The ║├╔½Ž╚╔·TV Centre, 26 Store Street, London, WC1E 7BT. In tandem NLA is hosting a programme of conferences, talks and events.
For more details go to






























No comments yet