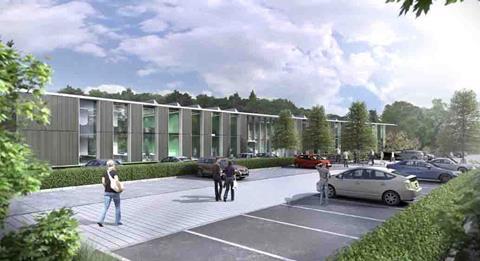Planning given to Severn Trent Waters low-energy office in Shrewsbury

Planning consent has been obtained by Glenn Howells Architects (GHA) and Severn Trent Water to redevelop the utility company’s offices in Shelton, Shrewsbury.
The low-energy office facility, which will start onsite this autumn, was awarded to GHA after a two-stage design competition.
Dav Bansal, associate director at GHA, commented: “Physically, we have orientated the building to manage solar gains; developed a responsive and intelligent façade strategy; and low-energy ventilation solution to push the boundaries of sustainability in commercial buildings.”
The 28,000 sq ft building will achieve an excellent BREEAM rating and incorporates the latest green technology and thinking to deliver low energy use, low resource use, flexibility and low impact on the surrounding environment.
The main elements of the building will be constructed from a limited palette comprising recycled timber, clear glazing and natural anodised aluminium.
The new office is structured over two floors with a 60:40 split in the floorplates and a central double-height space which defines the entrance and circulation. It will accommodate 223 workstations with associated meeting and training spaces for Severn Trent Water’s Customer Services and Credit Management departments.
In addition, the building will include a 300-cover restaurant that will form the social heart of the development.
he design team includes project managers Mace; structural engineers Arup; M&E engineers ESC; planning consultants Entec and landscape architects Capita Lovejoy.




























No comments yet