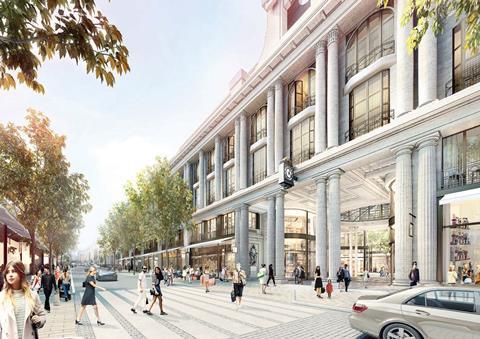Latest version of the scheme is back in with planners for approval

Gardiner & Theobald (G&T) has picked up the project manager role on the £1bn redevelopment of grade II-listed Whiteleys shopping centre in west London.
The firm has been appointed as the Foster + Partners-designed scheme awaits a third decision from planners at Westminster city council after being rejigged again.
The redevelopment – a joint venture between a Meyer Bergman-advised fund and Warrior Group – will see the 1980s shopping centre behind the historic 1911 Queensway façade in Bayswater demolished to make way for a residential and hotel mixed-use development.
Planners originally gave the go-ahead in March 2016 to turn the shopping centre into 103 flats and a boutique hotel, along with shops, a gym, underground cinema and a crèche, despite objections from heritage campaigners such as Historic England, Save Britain’s Heritage and the Victorian Society.
But the scheme was then amended to reduce its bulk and increase the number of flats by a quarter to 129, and resubmitted for planning approval, which it won last May.
Now the developers want to reduce the number of homes at the 1.4ha scheme by 16 after revising the mix of units again to increase the proportion of family-sized homes with additional townhouses on the south western side of the site.
“These amendments have been developed in response to changing markets associated with the residential provision, in addition to a re-assessment of a viable quantum and arrangement of retail floorspace in response to operator demands, and a desire to reduce the basement level excavation and rationalise the basement level arrangements,” planners Turley on behalf of Meyer Bergman and Warrior group said in the planning application.
In addition, the crèche is to be reduced in size as the operator lined up for the facility is now not taking up the space, making it “unviable” in its current form, Turley added.
The number of rooms at the hotel is also to be increased by eight to 50, while the cinema will be relocated from the third basement level to the first.
The latest plan also includes relocating 36 public car parking spaces to a neighbouring site owned by the developers at 114-150 Queensway and 97-113 Inverness Terrace.
The wider project team on the scheme includes Alinea as QS, AKT II as the civil and structural engineer and WSP as the traffic and waste engineer.
Meyer Bergman declined to comment. G&T has been contacted for comment.




























No comments yet