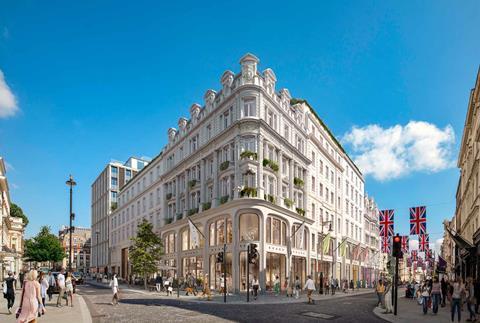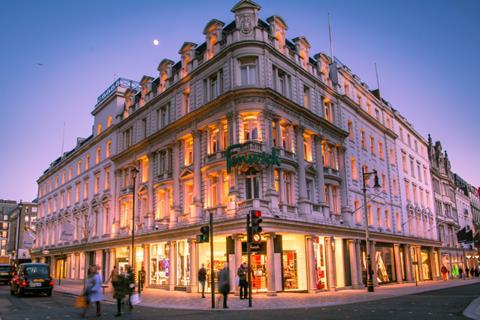Office-led proposals will add new storeys to Fenwick building and boost floorspace by almost 40%
Foster & Partners has drawn up proposals to radically refurbish the Mayfair branch of the Fenwick department store, adding five new upper floors and roof terraces to the buildings, the centrepiece of which is 136 years old.
The practice’s plans, which have been submitted to Westminster City Council, aim to “rejuvenate the site” at the junction of Brook Street and New Bond Street when the department store closes next year.
Fosters’ scheme includes the demolition of some elements of the buildings – and a neighbouring unit in New Bond Street, with façades being significantly raised.

The practice described the project as a “deep retrofit” designed to offer “world-class retail accommodation that is futureproof” at ground- and first-floor level with “best in class” office accommodation on the floors above.
Property firm Lazari Investments bought the Fenwick buildings last year for a price reportedly in excess of £400m. They are not listed but the whole development site sits within the Mayfair Conservation Area.
Fosters’ plans for the company would deliver a 38% increase in floorspace at the site. The current buildings have 12,292 sq m of retail space and 2,287 sq m of office space.
Under the proposals, the amount of retail space would drop to 4,692 sq m but there would be a significant increase in office accommodation, to 16,262sq m.
The new retail offer would be limited to four units accessed from New Bond Street. The scheme’s offices would be accessed from Brook Street.
Fosters’ proposals would see the existing building’s façades raised by a storey to keep the structure’s current appearance but deliver modern-specification store fronts.

The practice said its design celebrated the “diverse architectural heritage” of the historic plots that had been brought together to make the current store over multiple decades “presenting distinct ground and first-floor facades for each tenant”.
The office element of the design contains an atrium that would be lit from the fifth and sixth floors of the building’s western side, with amenity terraces for tenants on each floor. Fosters said the terraces could be connected with internal stairs if a single tenant took the space.
In addition to Fosters, Lazari Investments’ project team includes project manager Gardiner & Theobald, structural and façade consultant Buro Happold, MEP consultant Cundall, planning consultant Gerald Eve and landscape architect Townshend.



























No comments yet