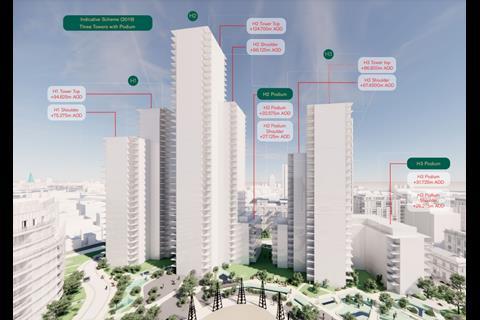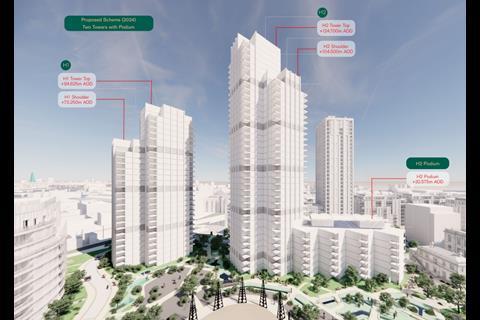Proposed amendments to latest phase of 1,800-home scheme to bring plans into line with new fire safety requirements
Foster & Partners has substantially redesigned its delayed plans for the fourth phase of the 1,800-home Fulham Gas Works scheme in west London to add second staircases.
The practice is working with Berkeley subsidiary St William on the three-tower redevelopment in Fulham, one of the largest residential schemes in central London.
First approved in February 2019, it has since been hit by a number of delays and redesigns addressing its housing mix and section 106 agreement with Hammermsith and Fulham council.
It has now become the latest in a string of major housing schemes impacted by new fire safety requirements for additional means of escape in buildings above 18m, which are due to come into force in 2026.
Amended plans submitted to the local authority last month have removed one tower and increased the size of the other two towers to make up the lost floorspace.
Second stair cores have been added to the two remaining towers to bring the scheme up to new fire safety requirements.
Foster & Partners said it had started developing the amendments in July 2022 and has since undertaken ten meetings with the local council and consulted with the Health and Safety Executive (HSE).
Under the redesign, the height of the tallest building has been increased by one floor to 38 storeys and its shoulder component has been increased from 27 to 32 storeys, while the smaller tower has seen its shoulder increased by one storey.
>> Read more: Foster & Partners working on plans to refurbish the Gherkin
>> Read more: Partners at Fosters handed £60k payout as workloads boom in Europe and the Middle East
>> Read more: Fosters makes changes to £1bn Blackfriars scheme after Historic England criticism
The two buildings have also been widened from 618sq m to 836sq m to absorb the floorspace lost from the third tower, and the two buildings have been rotated to reduce overlooking, increase day light and provide more dual aspect homes.
St William said there had been no overall loss of residential floorspace across the scheme due to the amalgamation of the three towers into two.
The development’s central park has also been expanded by 7% to 488sq m.
The project team on the scheme includes planning consultant Lichfields, landscape architect Gillespies, environmental consultant Buro Happold, daylight and sunlight consultant GIA and wind consultant Urban Microclimate.
The amended plans come two months after the government published its long-awaited design guidance for second staircases in buildings.
The proposed changes to Approved Document B will come into effect on 30 September 2026, with a 30-month transition period.




























No comments yet