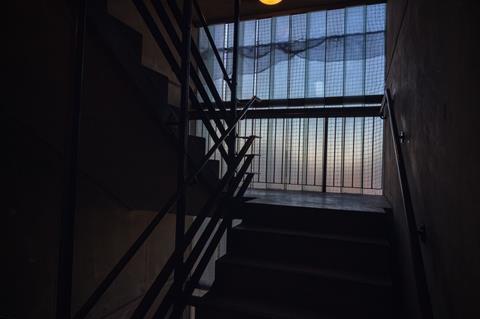Evacuation lifts are not an absolute requirement, technical guidance reveals
The government has published long-awaited technical guidance on its second staircase rule after months of uncertainty that has led to hundreds of housing schemes being put on hold.
The lack of detailed information about the policy, including clarity over the definition of staircases and requirements for lifts, has been cited as a reason for large numbers of housing developments being stalled.
The mayor of London Sadiq Khan recently said work on 38,000 homes has been halted due to uncertainty caused by the lack of technical guidance.

The changes to Approved Document B published on Good Friday make it clear flats should be served by more than one common stair in buildings over 18m, or where flats are not separated from the common stair by a protected lobby or where a maximum travel distance of 7.5m in one direction, or 30m in multiple directions is not exceeded.
The document does not, however, contain an absolute requirement for evacuation lifts, despite fire chiefs’ support for them.
Instead, it said: “Where evacuation lifts are provided, these should be located within an evacuation shaft containing a protected stairway, evacuation lift and evacuation lift lobby.
“An evacuation lift lobby should provide a refuge area for those waiting for the evacuation lift, have direct access to a protected stairway and not be directly accessible from any flat, maisonette, storage room or electrical equipment room.” Evacuation lifts, however, are required under the London Plan.
The guidance also said a stair of “acceptable width for everyday use will be sufficient for escape purposes”. The guidance confirms interlocked, or “scissored” stairs will count as a single staircase.
PRP partner Andrew Mellor, writing for ��ɫ����TV this morning, said: “With the policy now finalised and the Approved Document B guidance published it is clear that the policy relates only to the provision of a second stair and not a second fire-fighting shaft or the absolute requirement for the inclusion of evacuation lifts.”
The National Fire Chiefs Council in February called for a review of the rules surrounding evacuation lifts. It also said new passenger lifts should be refurbished as evacuation lifts and said more evacuation lifts might be required to serve each stair core if stairways are separated by some distance.
>>See also: Housebuilders hit out at continuing delay to crucial second staircases guidance
>>See also: What the second staircase rule would mean for high-rise blocks
Mellor added: “The guidance does not provide specific design solutions that would therefore be deemed to be compliant, that will be down to the designers and developers to interpret. Smoke ventilation of corridors and lobbies is required and it is stated that corridors serving two or more storey exits should be divided by a self-closing fire door.”
The policy will come into effect on 30 September 2026, with a 30-month transition period.
Lee Rowley, housing minister, said: “The change in guidance to include two staircases for buildings over 18m provides clarity for developers and ensures both new and existing buildings provide safe and secure homes for all residents.”


























No comments yet