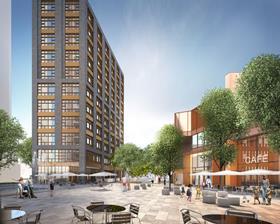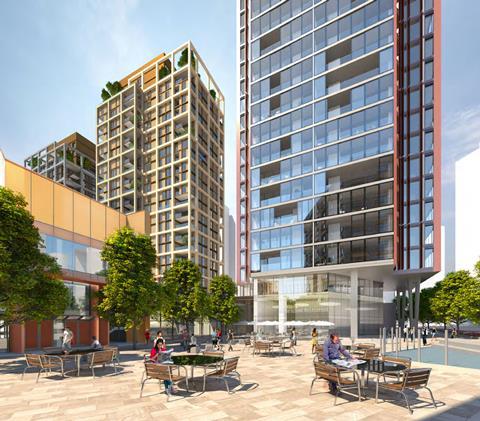Centrepiece will be 49-storey tower

Farrells has been given planning for a series of towers in east London more than eight years after an earlier scheme for the site was refused.
The development will bring 589 homes, a new primary school, 10,000sq m of new business space, and around 2,200sq m of new retail and commercial space to the Isle of Dogs – on a site currently occupied by the Skylines Business Village.
Tower Hamlets’ strategic development committee rubber-stamped the plan by four votes to two at a meeting last night, after planning officials recommended the scheme pass.
Farrells’ scheme features residential towers of 49, 26 and 22 storeys, along with a 12-storey business centre. It will also provide podium-level public amenity space and basement parking for around 70 cars and more than 1,200 bicycles.
Other firms working on the scheme include services consultant Arup and structural engineer Expedition. Landscape architect is LDA Design.
Farrells was refused planning permission for a different scheme for the site – bounded by Marsh Wall and Limeharbour – in December 2010. It featured 806 homes, a hotel, new business space and a new community among other uses.
Tower Hamlets council rejected that scheme because of its “excessive height, scale and mass, together with its poor quality design”. That scheme was drawn up for ZBV Skylines, a subsidiary of specialist brownfield regeneration expert Zog Group.




























No comments yet