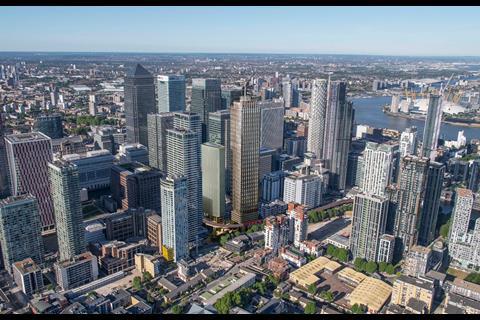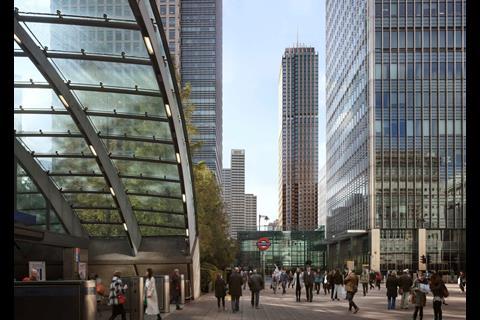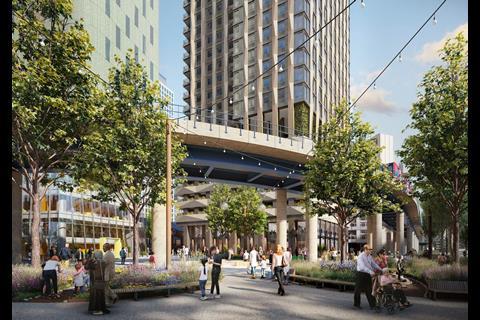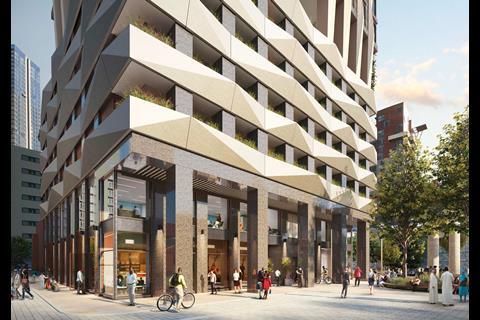Tower Hamlets planning officers recommend 56-storey Marsh Wall tower for approval
East London planning officers are recommending approval for a 56-storey Maccreanor Lavington tower earmarked as the latest addition to the Isle of Dogs tall-buildings cluster.
The practice’s proposals, drawn up for developer Far East Consortium, would see the demolition of a six-storey 1980s office building to make way for the 230m-tall residential block on the site, just north of Marsh Wall on the Isle of Dogs.
Boasting a crown and a 25-m spire, the tower would feature 500 apartments, 131 of which would be categorised as “affordable”. A report to next week’s meeting of Tower Hamlets council’s strategic development committee said the development would deliver 35% affordable housing, based upon habitable rooms.
The tower’s lower levels will feature three commercial units, with a total of 275sq m of floorspace. Its 38th floor is a dedicated “clubhouse” level with a range of residential amenities. The developers are also promising public-realm improvements, including a pocket park under the eleveated section of the Docklands Light Railway that crosses the site.
Planning officers said Maccreanor Lavington’s proposals were a “considered approach” tbat maintained the “central emphasis” of the Canary Wharf cluster of buildings to the north at the same time as fitting in with other buildings of comparable height along Marsh Wall.
They include Squire & Partners’ 75 storey Landmark Pinnacle; Foster & Partners’ 68-storey South Quay Plaza; and Make Architects’ 55-storey The Madison.
Government heritage adviser Historic England has not objected to Maccreanor Lavington’s proposals. Tower Hamlets’ strategic development committee meets to consider the application next week.

































No comments yet