Ministers back request to add seven new floors to under construction Docklands tower
A developer has been given the green light to add seven storeys to a Make Architects-designed skyscraper on the Isle of Dogs in east London.
Chalegrove Properties last week secured the backing of the Department for Levelling Up, Housing and Communities for its proposals to increase the height of 225 Marsh Wall to 56 storeys – a plan ejected by Tower Hamlets Council in 2022.
The developer originally received consent for a 49-storey version of the scheme at appeal in 2018 after its initial 56-storey designs were reduced in height and rejigged.
Work on the 332-home scheme progressed and the development is now being marketed as One Thames Quay but Chalegrove also lodged plans to increase the height of the consented scheme to add a further 58 apartments. The revised proposals were drawn up by Scott Brownrigg’s Design Delivery Unit.
Tower Hamlets rejected the application on the grounds that it would “harm the character and distinctivenes” of the Canary Wharf townscape and damage the Canary Wharf Skyline of Strategic Importance.
In particular, the council’s decision letter said the taller version of 225 Marsh Wall – which would be around 185m in height – would fail to provide any step down from the Canary Wharf Tall ��ɫ����TV Zone.
Chalegrove appealed the decision and housing secretary Michael Gove subsequently chose to “recover” the appeal, meaning that ministers would decide the case based on the findings of a planning inspector.
In advice to ministers published last week, planning inspector John Braithwaite found that extending the skyscraper to 56 storeys would have no adverse impact on the character and distinctiveness of the tall building zone or the “skyline of strategic importance”.
He said the 56-storey version of 225 Marsh Wall “would be just another tall building in the CWSSI and would not, in the panoramic view from Greenwich Park, be intrusive or have any adverse effect on the distinctiveness of the area”.
Braithwaite also found that the proposal complied with Tower Hamlets’ development plan as a whole.
“In no view towards the appeal site would the proposed building have an adverse effect on the character and distinctiveness of the CWTBZ or the CWSSI,” he said. “The council conceded at the inquiry that if this was so concluded, there would be no conflict with any development plan policy.”
Braithwaite added that the proposals had been the subject of a design-led approach, had gone through many iterations, and would “optimise the housing capacity of the site”.
Local government minister Simon Hoare accepted the advice and approved the application, subject to conditions, on behalf of Gove.
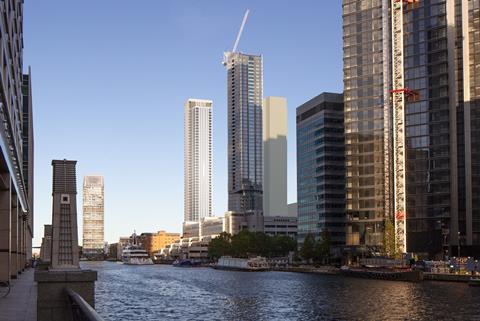





















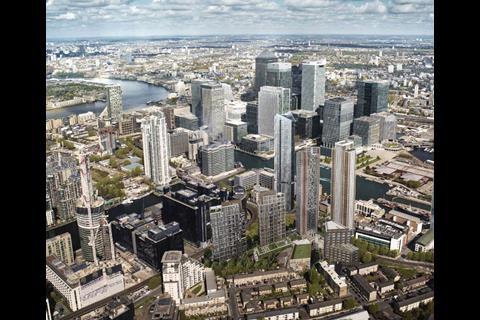
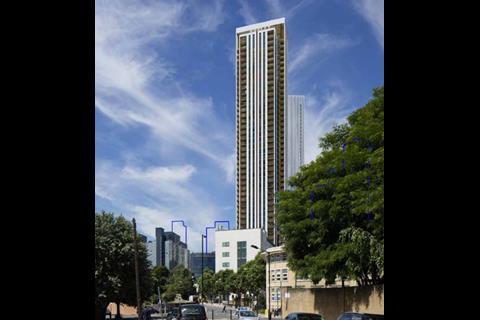
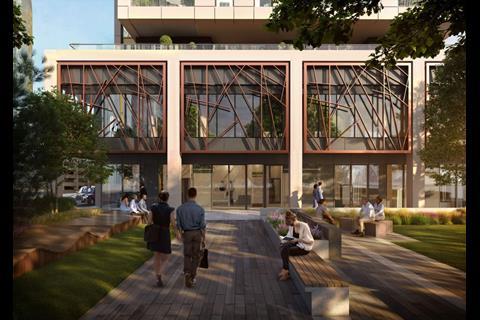
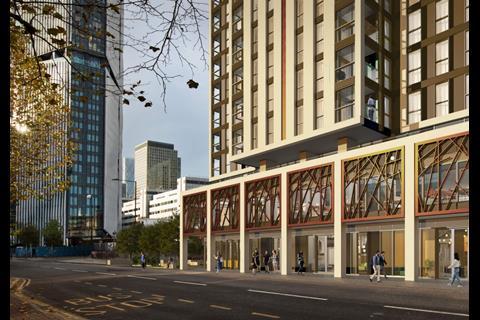







No comments yet