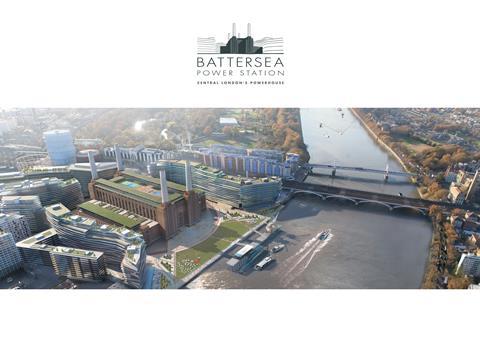Detailed plans for first phase of Rafael Viñoly-designed Battersea Power Station scheme submitted for approval
The detailed plans for the first pahse of the Rafael Viñoly-designed Battersea Power Station development have been submitted to Wandsworth council.
The projecton a 39 acre site in Nine Elms, London, was granted outline planning consent in 2011.
The new application provides a detailed specification for the first stage of the development.
The application covers the details of the scale of the buildings and structures, the external appearance and the landscaping within phase one of the scheme.
A linked application has also been submitted covering the internal configuration of the residential units, parking and servicing, as well as sustainability, energy and waste strategies.
The first phase consists of two buildings of varied heights between eight and 18 storeys. They will be built to the west of the power station building on land which is currently vacant.
It would provide 800 homes, a hotel and space for cafes, restaurants, bars, a gym, pool, spa, theatre and office studios. A new six-acre public park would form the setting for the new buildings.
Rob Tincknell, Battersea Power Station Development Company chief executive, said: “The quick turnaround emphasises the shareholders commitment to regenerating this remarkable building and the site surrounding it.”
Wandsworth Council leader Ravi Govindia said: “The new owners picked up the keys just two months ago so it’s very encouraging to see the project moving ahead so quickly. This site is vital to the regeneration of the wider Nine Elms on the South Bank area and in particular the Northern Line Extension.
“Our planning team has started to go through the application documents in detail and is writing to local stakeholder to ask for their views.”





























No comments yet