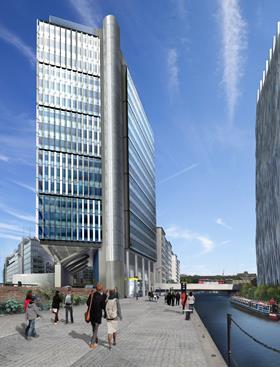Grimshaw designed scheme to be built over Crossrail station

Westminster council yesterday approved plans for the construction of a 15-storey 320,000 sq ft mixed use development over the top of the Paddington Crossrail station.
The councils planning committee resolved to grant planning permission to the scheme, designed by architect Grimshaw.
Crossrail has not yet appointed development partners for the site, and said it intends to go out to the market to secure a developer.
The building will include offices, retail and public realm improvements and will be located at the junction of Bishop’s Bridge Road and the Grand Union Canal, with the new London Underground Hammersmith & City line station to the south.
Ian Lindsay, Crossrail land and property director said the permission was an “important step” in the development of Paddington. “Crossrail is the first UK rail project to integrate new and improved rail infrastructure with high-quality over-site development and public realm improvements,” he said.
“This development will be a huge boost to regeneration in the area and a further phase in the renaissance of Paddington as a major commercial location.”
When Crossrail opens in 2018, up to 24 trains per hour will operate during peak between Paddington and Whitechapel. Crossrail has plans in place to develop over three million square feet of commercial, residential and retail space above its stations and construction sites, with over one million sq ft of this now having planning permission secured.
These developments include Bond Street West (Davies Street), 101 Moorgate, Fisher Street and a number of developments above Crossrail Tottenham Court Road station.




























No comments yet