Architect’s proposal for historic Roupell Street wins backing of Lambeth planning officers
Proposals to build a modern extension to a Victorian school in one of south London’s most historic streets are being recommended for approval, despite objections from hundreds of residents and opposition from conservation bodies.
Tony Fretton Architects’ scheme would add a new canteen and inner courtyard on to the Roupell Street base of the Education First language school, which is housed in the grade II-listed former St Andrew’s and St John’s Primary School near Waterloo Station.
But the contemporary design of the proposals, which would occupy the site of a school building destroyed during the Second World War – and require the demolition of a grade II-listed wall and railings – have attracted opposition because of their impact on Roupell Street.
The street is famed for its 1830s “butterfly” roofed artisan houses, around 70 of which are listed at grade II and which were described by architectural critic Ian Nairn as “a wavy parapet” that created one of the capital’s finest architectural effects.
Tony Fretton’s proposals are a revised version of a 2015 scheme that was withdrawn following resident opposition, and feature a diamond motif taken from the Victorian gothic styling of the school buildings, along with zinc roofing.
Both the Victorian Society and the Georgian Group accept the principle of a new building on the site, but object to the plans on the grounds that they are harmful to the setting of the listed Roupell Street houses.
Lambeth council said that of 500 resident responses to the proposals, more than 490 opposed the plans for reasons including its impact, the community benefit, and EF’s need for the facilities.
Government heritage advisor , but voiced reservations that they may “dominate” the remaining listed school buildings and “command a potentially unwelcome degree of visual primacy” within the Roupell Street Conservation Area.
Recommending the scheme for approval, Lambeth planning officers said re-enclosing the school grounds was considered to be acceptable, and the Tony Fretton plans were lower than the earlier infants hall and that their glazing would introduced a degree of transparency to the courtyard.
“The proposed extension is considered to be a subordinate addition to the host building and incorporates design features and materials which reflect the spirit of the Victorian gothic features and detailing of the host building,” they said.
“The contemporary gothic design of the extension is considered to be a well-informed response to the original infants’ hall.”
They added that the scheme was in line with local planning policies, and the new structure would help to “support and promote an established community facility within the borough” by allowing EF to provide a better quality of teaching facilities through relocating its reception and café to the extension.
The report said Lambeth’s conservation officer had reviewed the proposals and considered that the demolition of the wall and fencing that the scheme would require would result in no harm to the remaining listed buildings, and “less than substantial harm” to the settings of the Roupell Street and Waterloo conservation areas.
“Officers consider that this level of harm would be outweighed by the numerous benefits derived from the proposal (heritage, educational, environmental, economic and social),” they said.
Councillors on Lambeth’s planning applications committee are due to determine the application on Tuesday.
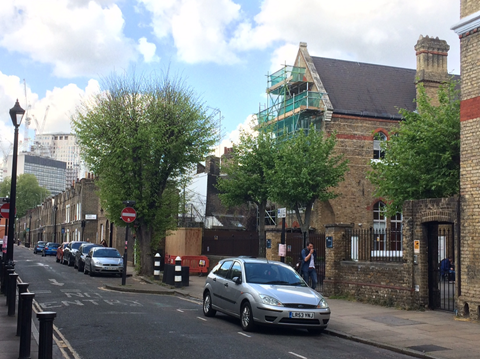




















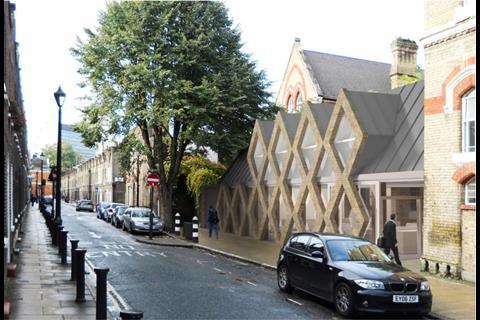

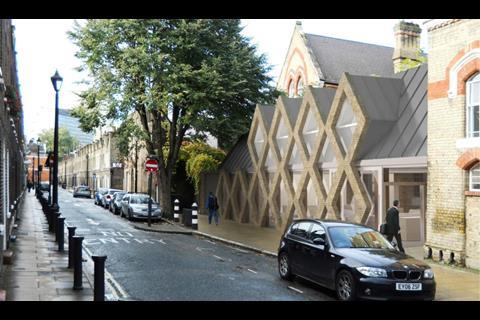
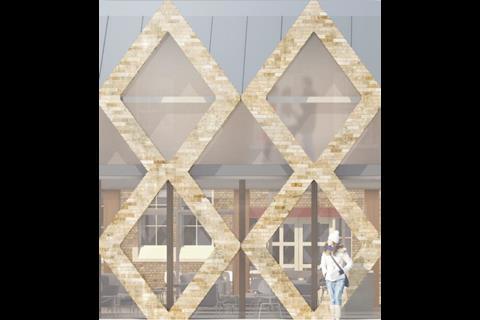
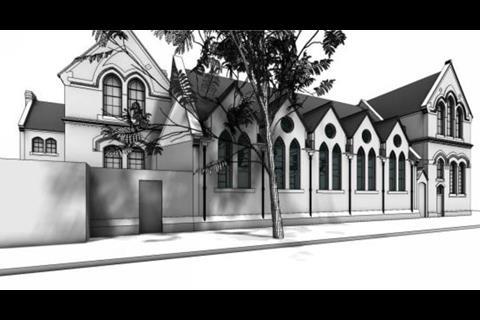
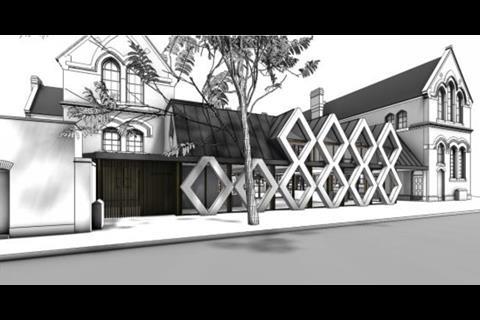
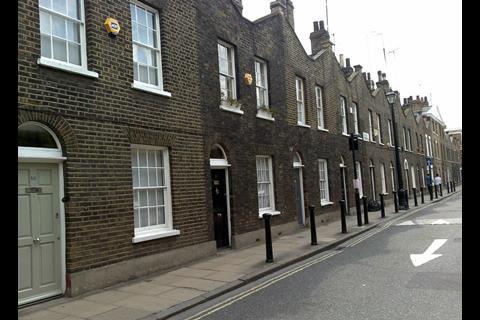









No comments yet