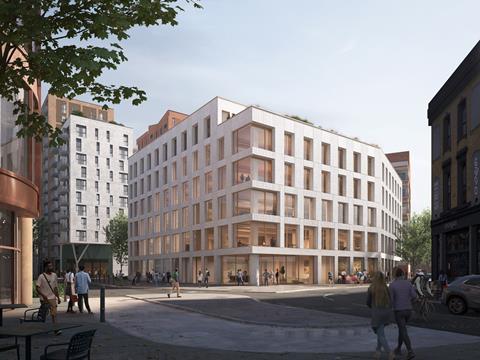Work part of ongoing work in middle of Berkshire town
Waugh Thistleton Architects’ revised plans for a timber-frame office building in Maidenhead have been given the green light.
The local council voted to approve the six-storey building, which will provide more than 6,000 sq m of office space, earlier this week.
Known as ‘Trehus’, the Norwegian word for ‘house of wood’, it aims to cut embodied carbon levels by 40% in comparison to a concrete frame.

The building has been developed in a joint venture between London developer Hub and Norwegian investment management company, Smedvig.
It is part of the wider mixed-use One Maidenhead development in the middle of the Berkshire town which is also outgoing MP and former prime minister Theresa May’s parliamentary constituency.
Waugh Thistleton’s proposal has been revised from already approved plans for a seven-storey building on the site. Hub and Smedvig said they would be able to provide the same level of floorspace in the new plans despite it being one storey shorter.
The first phase of One Maidenhead, designed by Studio Egret West and previously known as the Landing, has been completed and includes a new public square, retail and 429 homes.
It has been built across six blocks ranging in height from seven to 16 storeys and was given the green light in 2018 after the heights of several towers were trimmed following local opposition.


























No comments yet