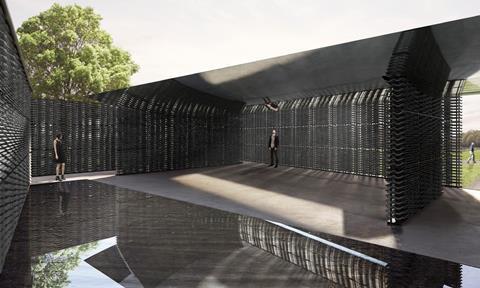Aecom and Stage One putting up Frida Escobedo-designed structure

��ɫ����TV work has begun on this year’s Serpentine Pavilion, designed by Mexican architect Frida Escobedo.
Escobedo’s structure (pictured) will comprise an enclosed courtyard, featuring two rectangular boxes positioned at an angle. The outer walls will be aligned with the Serpentine Gallery’s eastern façade, while the axis of the internal courtyard will align directly to the north.
A celosia – a traditional breeze wall common to Mexican architecture – will be composed of a lattice of cement roof tiles. The pavilion will feature two elements which will highlight the movement of light and shadow inside the structure over the course of the day; the curved underside of its canopy is being clad with mirrored panels, plus a triangular pool will be cast into the pavilion’s floor.
Internal courtyards are a common feature of Mexican domestic architecture, while the pavilion’s pivoted axis is a nod to the Greenwich Meridian.
Construction work on the annual temporary structure is being carried out by Stage One Creative Services, which oversaw the building of last year’s pavilion designed by Kéré Architecture.
Aecom – working with Intelligent Engineering boss and former Aecom building engineering chief executive David Glover – is looking after engineering and technical design services on the project, which is due to open to the public in June.

























No comments yet