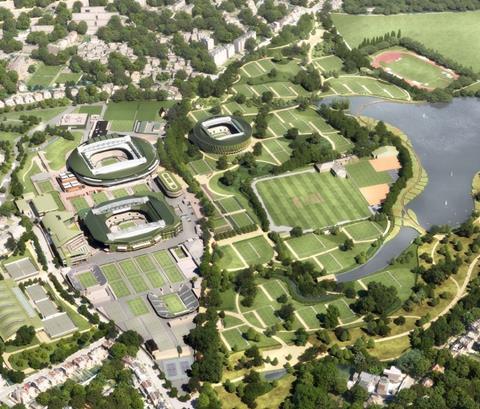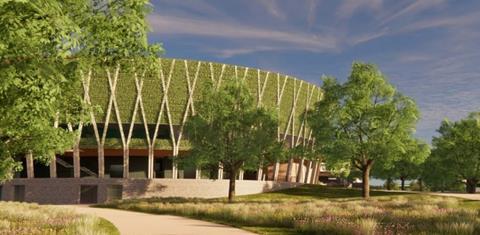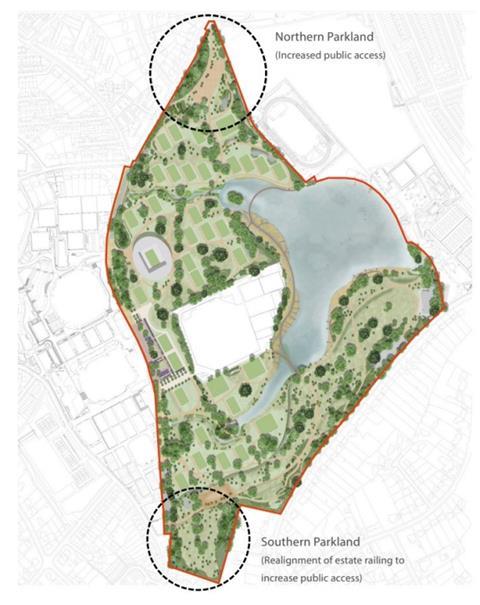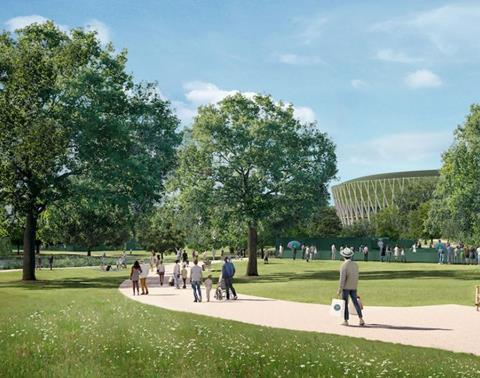Allies & Morrison has submitted amendments to £200m scheme following call-in by deputy mayor Jules Pipe

City Hall will make a decision on plans to more than treble the size of the Wimbledon championship’s grounds next month following a series of amendments to the scheme by lead architect Allies & Morrison.
The mayor of London’s office has provided the first major update on the 73-acre scheme since its planning application was
It would be the biggest expansion in history of the All England Lawn Tennis Club (AELTC), transforming the Wimbledon Park Golf Club which neighbours the tournament’s grounds into a sprawling parkland containing 38 new grass courts and an 8,000-seat show court.
Although approved by Merton council last October, it was due to concerns over the use of metropolitan open land on the site.
The scheme spans both local authority areas and approval from both councils is required for it to go ahead.
Allies & Morrison has now submitted revised plans for the site following talks with the Greater London Authority (GLA), Transport for London and Historic England which aim to address some of Wandsworth council’s concerns.

It is understood that Pipe will hold a full public hearing on the amendments at the end of July or early August. It follows a public consultation which closed on 8 June.
At the hearing, which usually takes place at City Hall, Pipe will be provided with a detailed update on the proposals drawn up by the GLA’s planning officers and hear views from the two councils, the AELTC, and any objectors or supporters.
He will then retire to mull over the presentations, usually returning within an hour to announce his decision to either grant or refuse the application. He will also have the option to defer the decision for up to five working days.
Wandsworth council, which covers the northern 10% of the site, had voted to back its planning officers’ recommendation that the scheme constituted “inappropriate development” and would cause “substantial harm to the openness” of the public land.

Changes to the former application include removing some sections of the north eastern boundary fence between the golf club and the neighbouring Wimbledon Park to create new public connections into the park.
An estate rail between the southern part of the site would also be realigned and landscape improvements would be provided extending into Wimbledon Park.
Planning consultant Rolfe Judd Planning said the revisions would increase the scheme’s area of publicly accessible parkland from 9.4ha to 11.1ha.
The firm said that while the proposed amendments would constitute only minor changes to the layout of the parklands, they would “deliver further significant public benefits”.
Wimbledon Park and its neighbouring golf course are the only remnants of a much larger estate which was landscaped by Capability Brown in the 18th century.
Both are grade II*-listed and included in Historic England’s ‘At Risk’ register due to the separate land ownership and the absence of a common landscape management approach.

Rolfe Judd said that by removing parts of the boundary between the two sites there would be the opportunity to extend the Brown-inspired landscape into the existing Wimbledon Park, providing additional heritage benefits.
The AELTC is currently the only grand slam tournament, set to start on 1 July this year, which is unable to host qualifying rounds on its own grounds due to the constricted nature of its existing site.
The GLA’s stage two report said the expansion plans would “enhance London’s global competitiveness by promoting and supporting one of its key cultural assets”.
It added: “The proposals would deliver significant benefits through the new public park, boardwalk, de-silting of Wimbledon Park Lake, a range of off-site enhancements to Wimbledon Park, as well as other community and public benefits.”
The plans for the site also include seven new maintenance buildings and a pedestrian bridge crossing Wimbledon Park Lake, which would be altered and expanded with a de-culverted channel running through part of the parkland alongside the new tennis courts.



























No comments yet