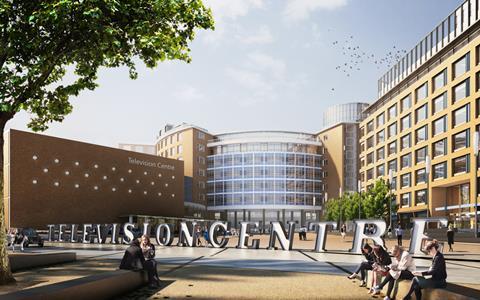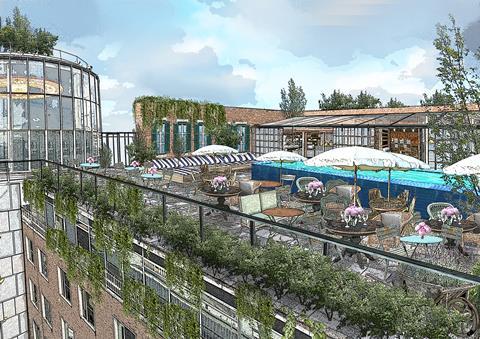Developer Stanhope launches reworked plans, including tie-up with private membersŌĆÖ club Soho House

Developer Stanhope has recruited architect dRMM to work on designs for the 950-home element of its redevelopment of BBC TV Centre in west London.
Stanhope announced the appointment as it launched reworked plans for the overall AHMM-designed BBC TV Centre scheme, including a tie-up with private membersŌĆÖ club Soho House.
The developer is now proposing demolishing two of the former BBC stage buildings to make way for a new ten storey office building, which will be crowned by a Soho House private membersŌĆÖ club with 47 bedrooms, a roof terrace, swimming pool and restaraunts (see below).
Stanhope will also change the use of a proposed nine-storey building on the site from residential to commercial.
The overall doughnut-shaped complex is being converted into a ŌĆścreative hubŌĆÖ, which will also feature a hotel, cinema, gym, restaurants and cafes.
Construction is scheduled to start in April 2015, when the BBC will vacate the majority of the site.
The BBC will remain at Television Centre through its commercial subsidiaries BBC Studios and Post Production and BBC Worldwide.
David Camp, chief executive of Stanhope, said: ŌĆ£Since we received planning permission at the end of last year we have been looking in more detail at how we can realise our vision for Television Centre as a vibrant heart to the wider White City district of London.
ŌĆ£The partnership with Soho House is key to our promise that Television Centre will be the best serviced new community in London.ŌĆØ
Full project team
Masterplanner and architect on plots A, B, C, F, G - AHMM
Architect, plot D - Duggan Morris
Architect, plot E - dRMM
Architect, plot H - Macreanor Lavington
Landscape architect - Gillespies
Structural and services engineer - Arup
Cost consultant - Deloitte Real Estate
Planning consultant - Gerald Eve
Project/programme manager - Blue Sky ║├╔½Ž╚╔·TV





























No comments yet