Studio Egret-designed plans would involve 13 buildings rising up to 36 storeys in height
Investor Benson Elliot and development manager Londonewcastle have submitted plans for the redevelopment of Barking town centre’s Vicarage Field Shopping Centre.
The proposals, drawn up by architect Studio Egret West, would create a mixed-use scheme comprised of 13 buildings of up to 36 storeys in height.
The plans will create 275,994 sq ft of retail space, 54,876 sq ft of leisure space, up to 13,450 sq ft of office space, 850 new homes, and a 150-room hotel.
The redevelopment will also feature a cinema, 300-strong capacity music venue, primary school, healthcare facilities and public realm
Benson Elliot acquired the 5.2-acre site opposite Barking station for £35m from Northern Irish joint venture Lagmar last summer.
Peter Cornforth, director of retail at Benson Elliot, said: “This is an exciting milestone for our redevelopment plans, which we believe will support the creation of a vibrant town centre in Barking.”
Barking & Dagenham Chamber of Commerce president Mark Bass added: “The redevelopment of the Vicarage Field site offers a fantastic opportunity to encourage more growth and investment in the town centre. New retail and leisure opportunities will provide new jobs, greater choice for local residents and attract more visitors to Barking, helping to invigorate the local economy and enhance the economic success of local businesses.”





















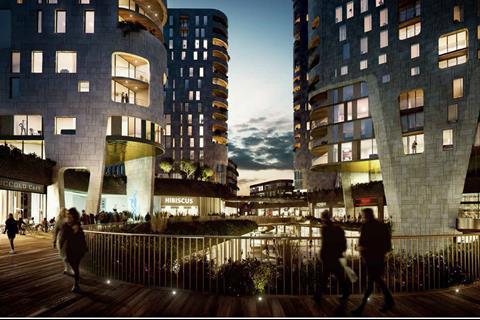
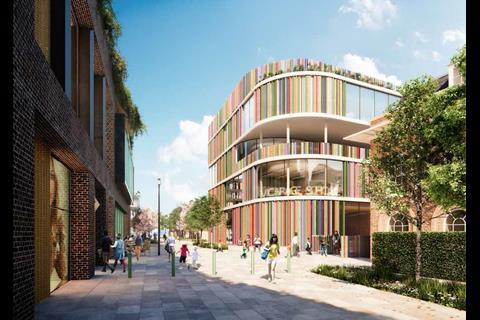
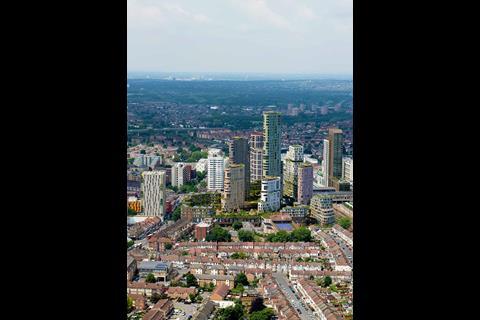
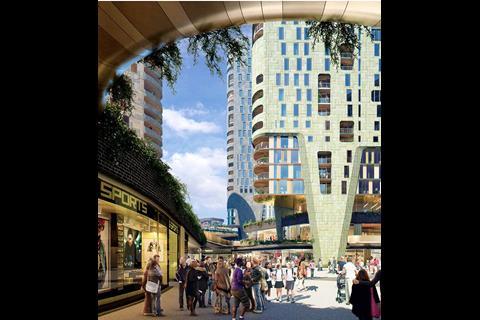
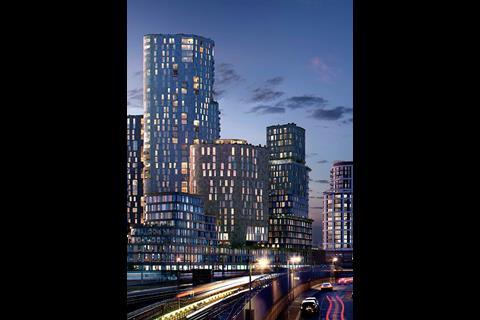
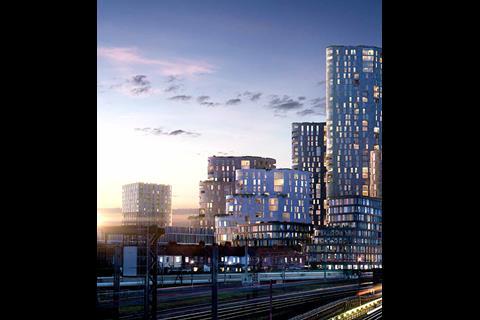






No comments yet