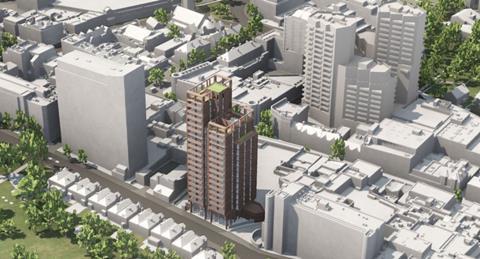Sutton block reuses basement of former commercial unit to deliver 113 homes

Architect Wimshurst Pelleriti has been granted planning permission for a 20-storey residential tower in the centre of Sutton, south London, even though its proposals are twice the height specified by the local authority masterplan for the area.
Planning officers said the scheme, for 113 “affordable” apartments ranging from studios to three-bed units, boasted design of an “exceptional standard” that justified its departure from Sutton’s town centre masterplan. The document sanctioned eight to 10 storeys for the site.
The building reuses the existing basement structure of a commercial unit that occupied the Throwley Way site until 2014.
Wimshurst Pelleriti said the project, for affordable-housing provider PA Housing, sought to deliver an “exacting level of sustainability”, with all heating delivered by air-source heat pumps on the roof, supported by mechanical ventilation and heat recovery. Mains electricity is supplemented by a photovoltaic array.
The scheme is described by the architects as “net zero carbon” and a report to members of Sutton’s planning committee said the tower’s homes would be 100% affordable, with 75% of the properties designated as either social rent or affordable rent and the remainder earmarked for shared ownership.
The tower boasts communal roof-top gardens, as well as children’s play areas in the double- and triple-height ground and lower-ground levels. The design team said it had identified play space as a critical need in Sutton town centre.
Wimshurst Pelleriti was set up by former Rogers Stirk Harbour & Partners staffers Will Wimshurst and Leo Pelleriti in 2013.




























No comments yet