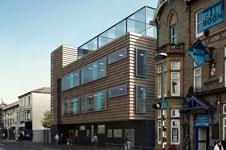Architect submits planning for 1,500 sq m primary school in city centre
Architect Aedas has submitted an unusual design for planning approval of St. Johns school in the heart of Blackpool.
Three storeys high and with a rooftop playground, Aedas' design was guided by a directive to maximise light and space for the small urban site on Church Street, just 100m from Blackpool Tower.
The 1,500 sq m scheme places its 1FE school and 16 place nursery on top of a ground floor reception/administration area, while each learning space contains its own play-deck leading up to the playground area.
Aedas associate Robert Hopkins said: “We have sought to create large, bright teaching and learning spaces without forgetting the need for break-out play space, where children can relax away from the dirt and noise of the street.”
If planning consent is granted, work could begin on the site in January 2009.

























1 Readers' comment