A striking foyer isnŌĆÖt the only thing the University of PortsmouthŌĆÖs new library extension has to shout about. As Stephen Kennett finds out, the services engineers have delivered a low-energy building based on first-hand experience
When Gifford Consulting set about creating its new design studio just a few miles outside of Southampton, it wanted a large open-plan office to accommodate the practiceŌĆÖs growing business. At the same time it saw this as an opportunity to put its own ŌĆ£green commercialŌĆØ low-energy design principles into practice.
The project was to be a living demonstration to potential clients and fellow professionals of its approach to delivering low-energy, sustainable buildings at commercial prices.
It hasnŌĆÖt taken long for its investment to bear fruit. The recently completed Frewen Library in neighbouring Portsmouth ŌĆō for which Gifford was brought on board in 2004 to develop the environmental strategy ŌĆō takes many of its design cues from the approach the consultancy used in its own building, applying them to a project with a demanding brief and a tight budget.
The library is an extension ŌĆō albeit at 3,600 m2, a very large one ŌĆō to the University of PortsmouthŌĆÖs existing 1970s library. London-based architect Penoyre & Prasad won the RIBA architectural competition to design the building, fighting off more than 70 other entrants, with a design that provides a new triple-height entrance space, two floors of library stack areas and an IT facility that is open 24 hours a day, as well as a series of seminar rooms.
The universityŌĆÖs brief was straightforward: it wanted a stimulating and comfortable space that was low in energy use and required low maintenance. To help ensure this the university specified a BREEAM evaluation. ŌĆ£They were very positive and proactive regarding sustainability issues,ŌĆØ remembers John Nisbet, associate with Gifford Consulting. ŌĆ£But it was clear their main driver was cost. They had a budget and they were very focused on not exceeding that.ŌĆØ
With this in mind, and taking advantage of the fact that it was also the structural consultant on the scheme, Gifford developed a servicing strategy in tandem with the structural design that aimed to reduce complexity. The starting point was a heavyweight concrete frame and cast-in-situ concrete floor slabs with exposed soffits that could be exploited for their thermal mass. An air infiltration target of 5 m3/(hm2) and careful arrangement of the glazing to control solar gains and maximise daylighting were also key.
The design team was targeting the benchmarks outlined in ║├╔½Ž╚╔·TV Bulletin 87 for schools (2003), which exceeded those in the 2002 ║├╔½Ž╚╔·TV Regulations Part L and required a primary energy use of less than 70 kwh/m2y, and carbon emissions of less than 12 kgCO2/m2y (3.3 kgC/m2y).
However, it was felt that, particularly in terms of summertime comfort conditions, BB87 did not provide an adequate test when compared with occupantsŌĆÖ expectations and so the design team looked to the recommendations outlined by the British Council of Offices for commercial offices, which call for ŌĆ£temperatures not greater than 28┬║C for more than 1% of the year and not greater than 25┬║C for more than 5% of the yearŌĆØ.
These, it was felt, could be affordably achieved either through a good, naturally ventilated design or using mechanical ventilation. It was the former that Penoyre & Prasad had considered at the competition stage. However, the atrium layout of the building, with its 15m-deep floor plates and limited height on the ground and first floors, would push cross ventilation to the limit. It was acknowledged that some form of mechanical assistance would be needed, but rather than a full mechanical system it was decided that a mixed-mode approach could deliver the comfort and energy efficiency required.
One of the keys to the success of this strategy was the arrangement of the windows. The bulk of these are incorporated into the articulated fa├¦ade developed along the buildingŌĆÖs southern edge (see 5 & 6 of ŌĆśThe ventilation strategyŌĆÖ attached above). This includes fixed external shading to cut down on solar gains and reduced glare, as well as creating zoned natural ventilation intakes. Fixed sections of low-E, argon-filled windows provide daylighting and views, while manually openable ventilation panels alonside allow users to control their immediate environment. In addition, background ventilation is provided on the first and second floors via electronically controlled hit and miss dampers built into the edge of the floor plates behind the timber cladding.
The client had seen the mixed-mode solution used at GiffordŌĆÖs own offices, where opening windows are supplemented by low-pressure fans situated under the raised floor. These draw fresh air in through the fa├¦ade, which enters the office space via swirl diffusers set into the floor tiles. Heat and coolth stored in the floor slab can then be exploited to temper incoming air, while there is the option for night-time cooling in the summer months.
The university liked the flexibility this offered, and the scope the raised floor had for rearranging IT and electrical cabling, which is certain to be an issue in coming years. What it was less keen on was the maintenance issues that the individual fans would pose, preferring instead a simpler, centralised system. This presented a problem. The competition design allowed little room for plant space and no provision for threading services through the building. With the architects not keen on adding to the buildingŌĆÖs footprint, Gifford looked to the roof. This turned out to be an inspired solution. Parallel to the upstanding atrium a rooftop plant room was introduced that, as well as housing the main air-handling plant, is designed to work as a wind trough, harnessing the prevailing south-westerly winds to draw stale air out of the buildingŌĆÖs three-storey atrium (see ŌĆśThe ventilation strategyŌĆÖ, attached above).
Threading services through the building was then relatively straightforward, with four risers dropping down from roof level through the building. These duct fresh air from the air-handling units to the underfloor plenums on each floor and come into play during the winter months when the windows are closed ŌĆō the system works on 100% extract with a thermal wheel providing heat recovery.
However, if the air quality (monitored via CO2 sensors) is satisfied by the background ventilation the mechanical plant will ramp down.
The air-handling plant is also used during peak summer conditions when the supply air takes passive cooling from the floor void and helps increase stratification (via displacement). In addition, they can be run to provide secure night-time cooling of the building fabric during hotter months and to ŌĆ£chargeŌĆØ the floor void thermal mass.
As in GiffordŌĆÖs design studios, the flooring system at Frewen is fitted with underfloor heating. Brackets, designed by the underfloor heating manufacturer in conjunction with the floor manufacturer, are fixed to the floor pedestals. Plastic pipe runs, served by zoned manifolds, sit in the brackets, which then come into contact with the tiles allowing heat transfer to occur.
Top to bottom
One of the challenges at Frewen was the low floor-to-ceiling heights on the ground and first floors, necessitated by the need to match in with the floors of the existing adjacent building. These are about 2.3-2.4 m. ŌĆ£There was a lot of discussion about trying to ramp the bridge links to give more headroom, but they were used to it in the existing building and didnŌĆÖt see it as an issue,ŌĆØ says Nisbet.
What could have been an issue was the depth of the floor void needed to ensure good air distribution. At Frewen they got away with a 250 mm void, but if the floorplates had been a lot larger this wouldnŌĆÖt have been deep enough says Nisbet.
In addition to the LTHW serving each floor, the IT area is also provided with cooling to offset the higher heat gains. The same pipework is connected to an air-to-air heat pump, providing a cooling load of 35 W/m2. Nisbet explains that the first choice was to go for a ground source system, making use of the surrounding grounds. ŌĆ£But youŌĆÖre either looking at deep wells, which is quite expensive, or if you went for a horizontal loop it was going to take up a large area and the university was concerned it would limit where they could build in the futureŌĆØ. ItŌĆÖs part of our commercial green approach says Nisbet where weŌĆÖre trying to be both pragmatic and sustainable.
The decision not to install cooling on floors one and two was down to the relatively low internal gains in these spaces, which are predominantly occupied by bookstacks and student workstations.
Allowance was made for about 40 laptop PCs in environmental simulations but in the future the university predicts this will increase as traditional library spaces become more IT intensive. In such a scenario, mechanical cooling might become necessary. One option would be to connect the underfloor system to a chilled water supply ŌĆō providing around 35 W/m2 of cooling. However, if densities increase and loads become significantly higher, space has been allocated in the air-handling units for cooling coils to be installed, which in turn can be hooked up to a heat pump or chiller.
Moving in
Construction started on site in March 2005, and the university moved into the completed building earlier this year. This was slightly behind the original completion date, due in part to an ambitious programme, complicated by the need to keep the existing building open throughout construction.
Cost was always a fundamental driver and the building has come in at ┬Ż7 million, which, given the size of the floorplates, says Nisbet, is good value. The M&E is estimated as being less than 25% of the total, at about ┬Ż1,800 per m2.
Although the building achieved a Very Good BREEAM rating under a bespoke assessment and returned 6 m3/(hm2) under its air pressure test, the real acid test will come this summer. Modelling carried out of the design using IES software showed that summertime performance would be within the benchmarks they were targeting and the design team spent a lot of time with the library staff explaining about the temperature and comfort levels they were trying to achieve. ŌĆ£They were concerned as theyŌĆÖd been used to an air-conditioned building,ŌĆØ says Nisbet.
Unlike with its own design studios, Gifford wonŌĆÖt be on hand to help with the bedding in and monitoring of the performance of the new library. ŌĆ£A lot of buildings get designed and then at handover we think thatŌĆÖs it and walk away. The users donŌĆÖt really understand how it works and one or two years down the line theyŌĆÖre not happy with the building,ŌĆØ he says. ŌĆ£WeŌĆÖre really keen to avoid that and as you do buildings that are more passive itŌĆÖs even more crucial that users understand what the principles are. We are trying to get the university interested in some post-occupancy evaluation.ŌĆØ For a client focused on costs, that could be money well spent.
A ŌĆśwelcoming landmark buildingŌĆÖ

Ian Goodfellow, partner with architects Penoyre & Prasad on the architectural aims of the library:
We set out to design the new extension to be a highly visible, welcoming, landmark building for the university. A three-storey top-lit circulation ŌĆśstreetŌĆÖ runs through the heart of the building. This provides access to seminar and IT spaces and to the turnstiles and issue desk of the library. Bridges link new library spaces with old.
The upper floors are arranged with stacks at the centre and a variety of different study spaces at the perimeter, and reading areas arranged in timber and concrete-lined study bays run along the southern edge. The second floor reading hall is a 5 m high cathedral-like space slashed with angular north-lights.
The initial environmental strategy was developed with Max Fordham. Gifford came onboard following a tender and interview process.
Downloads
The ventilation strategy
Other, Size 0 kbFirst floor plan
Other, Size 0 kb
Source
║├╔½Ž╚╔·TV Sustainable Design






















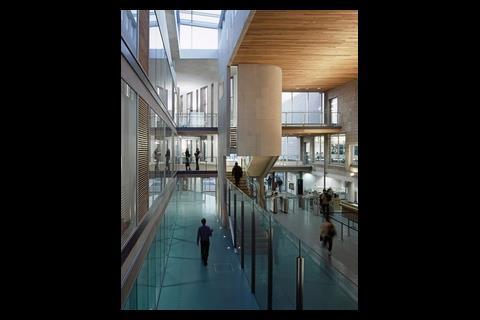
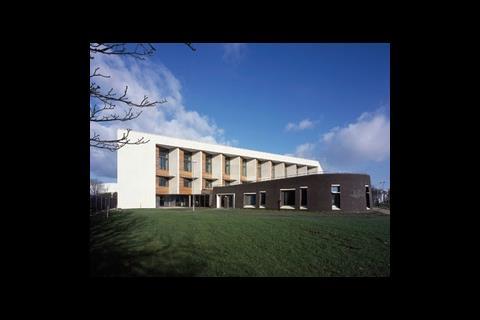
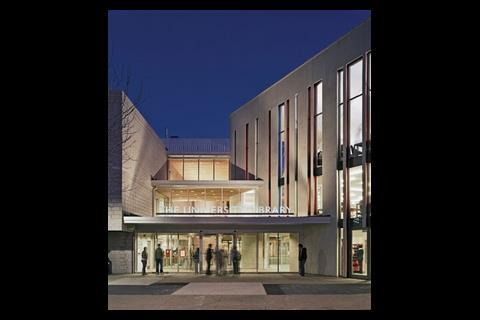
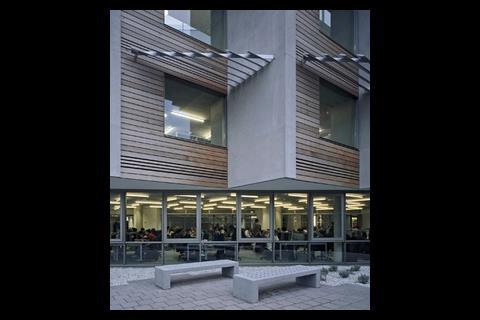
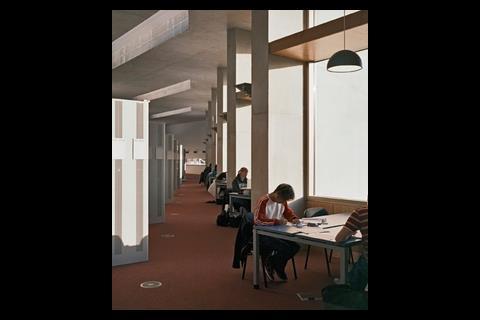
No comments yet