Including an automatic sprinkler system in the planning stages of an office scheme can save on capital costs and could reduce the construction programme. The Business Sprinkler Alliance and WSP have teamed up to prepare a guide on the subject for construction firms in the commercial property sector

Introduction
How can you increase the design options for an office building, save on capital costs and reduce its construction programme? The answer: include an automatic sprinkler system in the scheme.
Many of the benefits gained from the inclusion of an automatic sprinkler system in an office scheme are already well known, benefits such as improvements to occupant life safety and enhancements to business continuity protection. Less well known, however, is that the inclusion of an automatic sprinkler system can add value to a scheme by giving the designers greater flexibility to optimise the building’s design, resulting in both construction time and cost savings.
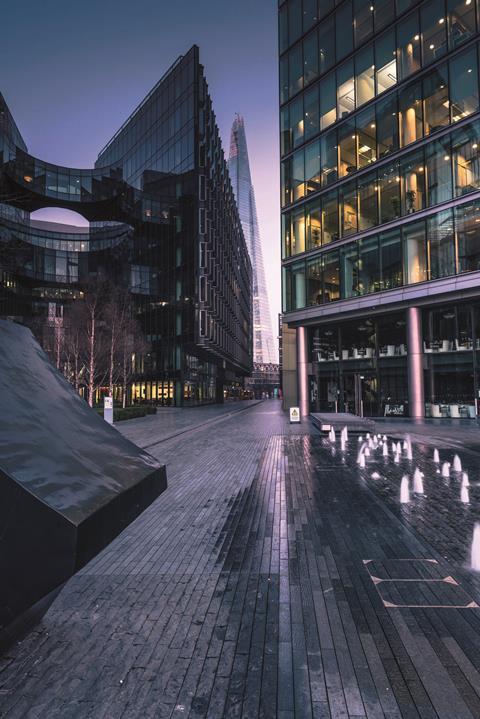
To help developers, engineers, architects, contractors, clients and end users appreciate how automatic sprinklers can add value the Business Sprinkler Alliance (BSA) approached WSP, one of the world’s leading consulting engineers, to prepare a guide on the subject. The guide set out to answer the question: “What building design benefits can be generated from the fire safety and fire protection benefits of automatic sprinklers?”
The document is focused solely on the commercial and design impacts from the use of automatic sprinklers; it does not cover their fire safety benefits, which are well established. What follows is a summary of some of the key points taken from the guide to explain how automatic sprinklers can add value to the design and construction of an office scheme.
End user requirements
The big advantage of the inclusion of an automatic sprinkler system is that it enables the balancing of fire protection measures. This can lead to an increase in design freedom which, in turn, can result in both capital and life-cycle cost savings without compromising life safety.
The level to which fire protection measures can be balanced by the inclusion of a sprinkler system will depend on various factors, including building size, use and fire safety risk. In England and Wales, fire safety requirements are given in Part B of the ��ɫ����TV Regulations; Approved Document B (ADB) provides guidance on how to satisfy the regulations.
The incorporation of automatic sprinklers into an office will allow occupants more time to escape, which means that longer travel distances, adjusting door and stair widths, can all be considered, freeing up the design.
The number of firefighting shafts and fire mains can be adjusted too. Without sprinklers, firefighting shafts should be provided such that no part of a floor is more than 45m from a fire main outlet in a protected stairway. But if a building is fitted with sprinklers, that distance can be increased to 60m.
The incorporation of automatic sprinklers into an office will allow occupants more time to escape, which means that longer travel distances, narrower door widths and stair widths can all be considered
Similarly, the installation of sprinklers will allow the fire resistance for an office to be balanced, so fire compartment sizes can be increased with a corresponding increase in design options.
For an office not more than 18m tall, the inclusion of sprinklers increases the overall fire protection which means the fire resistance of building elements can be adjusted from 60 to 30 minutes, while for an office less than 30m tall, the fire resistance of building elements can be adjusted from 90 to 60 minutes.
In addition to relaxing the building layout, sprinklers can work to contain a fire and limit fire beyond the compartment of origin. ADB recommends that buildings are separated sufficiently, or that a portion of the building’s facade should be fire-resistant to prevent fire spreading between buildings.
The area of facade required to be fire-rated is proportional to the distance between the facade and the site boundary. However, because automatic sprinklers inhibit fire size and therefore spread of fire, the non-fire-resistant area of facade can be doubled, giving designers greater flexibility in facade design and layout.
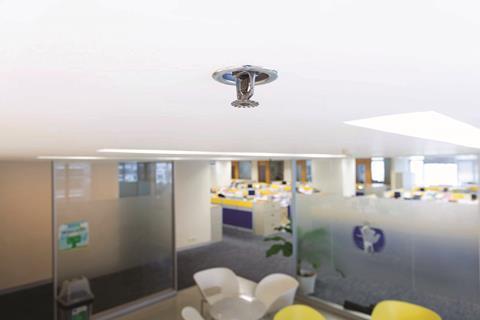
Cost implications
For new-build offices, the cost of automatic sprinklers is in proportion to the office size. Fire protection measures for a building are typically in the range of a few percent of the overall build cost. Automatic fire sprinklers are of that order.
There is also the non-scalable cost of the sprinkler infrastructure, such as storage tanks, pumps and power supplies. All of these costs can be offset by balancing other aspects of the fire safety design.
One of the most common areas where the use of automatic sprinklers can save on cost, without compromising on fire safety, is a building’s facade because of the need to control the spread of fire between buildings. For example, a building with a glazed facade close to the site boundary will require a large area of fire-rated glazing to prevent the spread of fire to an adjacent building. Fire-rated glazing is readily available, but it is expensive and heavy. However, because automatic sprinklers reduce the thermal radiation emitted from a fire, the regulatory guidance permits the fire-rated area of facade to be halved. Savings from the reduced area of fire-rated glazing could be sufficient to offset the cost of the sprinkler system.
According to WSP, the optimum size for a typical office building to benefit from automatic sprinklers as an alternative to a fire-rated facade is between three and eight storeys high with a boundary closer than 15m.
Every building has a unique combination of factors. Automatic sprinklers enhance fire safety and property protection. These benefits need to be reviewed by a competent person to assess the true cost impact on a scheme from installation
Further cost savings resulting from the installation of an automatic sprinkler system can be achieved through a reduction in the level of structural fire protection required. Where an intumescent coating is applied to structural steelwork, for example, a reduction from 60 to 30 min fire protection will result in a saving of £9.19/m2 GIA, while a reduction from 90 to 60 minutes will save £22.81/m2 GIA. These savings too can be used to offset the cost of the sprinkler installation.
There are also additional cost savings up to £10,000 for every dry riser eliminated. This is because fire safety guidance allows the hose reach from a dry riser to be increased by 15m to 60m when automatic sprinklers are provided. Depending on the layout of the building, this extension could lead to a reduction in the number of dry risers required in a building.
Alongside the cost savings, the addition of sprinklers can also enhance fire protection and therefore save property and lives.
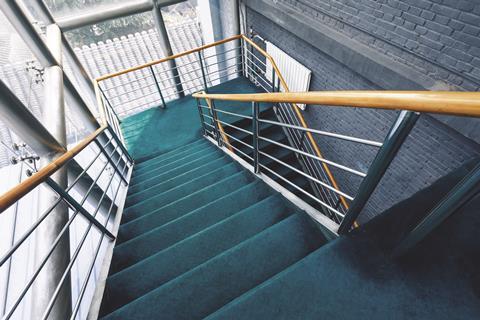
Worked example
The guide includes a worked example without (illustration A) and with (illustration B) sprinklers installed, to demonstrate the savings an automatic sprinkler installation can have on construction costs.
This example is based on a six-storey office building with fully glazed facades in central London. The building has a footprint of 50m x 50m and a GIA of 15,000m2. The design guidance used is BS 9999. The scheme has not been fire engineered.
The comparison tables show that the design impacts of incorporating an automatic sprinkler system on the fire protection measures are:
- That the minimum width of the building’s four staircases can be reduced by 156mm
- That the structural fire protection can be reduced from 90 to 60 minutes (see illustrations A and B)
- That the number of dry risers can be reduced from three to two
- The total area of fire rated facade can be reduced from 2772m2 to 1536m2, a reduction of 1236m2.
The cost analysis of the design impact shows that with sprinklers:
- Rent yield from the increase in net internal area as a result of the narrower stairs is £29,250 per year
- Savings in structural fire protection are £342,150
- Dry riser savings are £18,000
- While savings on the cost of the facade amount to £2,745,600.
Total capital cost savings are £3,105,750, saving of almost £2.8m once the capital cost of the sprinklers at £328,750 is taken into account.
| ��ɫ����TV element | Without sprinklers | With sprinkers |
|---|---|---|
| Fire-rated facade area required |
• Northern side (17%) = 204m2 |
• Northern side (0%) = 0m2 |
| Stairs minimum width |
1,276mm Stairs area 61.25m2 per floor |
1,120mm Stairs area 53.75m2 per floor |
| Structural fire protection rating | 90 minutes | 60 minutes |
| Dry risers | 3 | 2 |
| ��ɫ����TV element | Without sprinklers | With sprinklers |
|---|---|---|
| Sprinklers installation cost | – | £328,750 |
| Facade cost | Non FR facade= 2,028m2 x £600m2 = £1,216,800 90min-FR facade= 2,772m2 x £2,200/m2 = £6,098,400 Total = £7,315,200 |
Non FR facade= 3,264m2 x £600/m2 = £1,958,400 60min-FR facade = 1,536m2 x £1,700/m2 = £2,611,200 Total = £4,569,600 |
| Structural fire protection cost | 90min-FR = 15,000m2 x £44.38m2 = £665,700 | 60min-FR = 15,000m2 x £21.57/m2 = £323,550 |
| Rental yields derived from changes to net internal area | – | 45m2 x £650/m2/yr = £29,250/yr |
| Dry risers costs | 3 x £1,500/landing x 6 floors = £27,000 | 2 x £1,500/landing x 6 floors = £18,000 |
| Total costs | £8,007,900 | £5,239,900 - £29,250/yr |
| Total cost impact of sprinklers | Capital cost impact = £2,768,000 saved by including sprinklers Rental yield = £29,250/yr greater income by including sprinklers |
|
Illustrations A and B
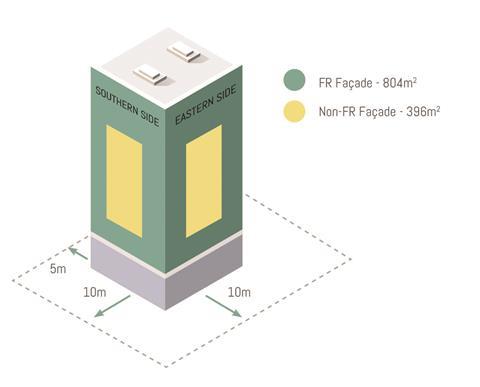
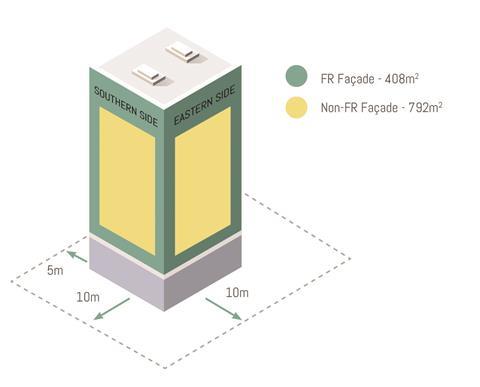
WSP’s verdict
The additional rental income alone from the narrower stairs would pay for the automatic sprinkler system in 11 years. These values need to be used carefully, however, since there may be alternative measures that could be considered to reduce the cost of the facade, such as an increase in compartmentation. This is particularly relevant here where the facade cost is high due to the need for fire-rated glazing. Nevertheless, in this example automatic sprinklers have shown that they can have a positive financial impact on a project.
Early planning
The research shows that the consideration of automatic sprinklers should be part of any robust design development for a new office project.
After reading the guide contractors, developers, architects and consultants will better understand how an automatic sprinkler system can impact on building design and how a particular objective, cost saving or design flexibility, for example, will benefit from their inclusion.
Consideration of automatic sprinklers at the earliest stages of the design will enable stakeholders to realise and benefit from a wealth of design freedoms. And, through enabling the design and construction team to optimise a design, the early inclusion of sprinklers could also add significant value to a scheme, particularly when the office has more than three storeys and where the site boundary is close to the building facade.
Consideration of automatic sprinklers at the earliest stages of the design will enable stakeholders to realise and benefit from a wealth of design freedoms
There are clearly advantages in the use of sprinklers in either reducing the overall building cost or increasing the overall fire safety of a particular design.
The guide will help stakeholders understand and appreciate the benefits of investment in sprinkler systems and instead of asking why they should install sprinklers, they will start to embrace them as a new and welcomed norm.
The next step is for those working on live projects to challenge those responsible for the fire protection design to ensure that they have at least considered automatic sprinklers.
While the guide focuses on buildings in England and Wales, the principles contained within could be applied to those in Scotland, despite the difference in the underpinning legislation
To view the guide in full go to:




























No comments yet