You’d expect the winners of the Housing Design Awards to be ambitious schemes. But you may be surprised to learn they’ve been built by the biggest mass developers and the smallest social landlords. Martin Spring celebrates some of the best entries and, on page 50, revisits a trailblazing former winner.
Photographs by Tim Crocker
As a rule, Housing Design Awards go to a select few architect-designed schemes bobbing on a sea of depressingly retro, spec-built housing. Well, no longer.
This year, housebuilders and developers such as Berkeley Homes, Taylor Woodrow and even Barratt are taking the enlightened high ground alongside housing associations. Both private and voluntary-sector developers, often working in partnership, have commissioned young architects for contemporary schemes.
They have livened up the ground floors of their blocks with health centres, crèches, daycare centres, shops and restaurants that reach out to the wider community. They have planned squares, streets and alleyways that link into the surrounding streetscape. And they have embraced sustainability, both in terms of reducing carbon footprint and providing interiors that can be rearranged to suit changing households.
The best proof of this enlightened approach does not lie in the seven winning completed schemes but in the 57 also-rans, which include schemes by Foster + Partners for Urban Splash, Allford Hall Monaghan Morris and Peter Barber’s white, Mediterranean-style terraces in east London. In previous years, schemes as good as these would have walked off with awards: this year they make up the general level of entry.
Best in show
Overall winner: Tabard Square, London

A community pavilion forms a sculptural centrepiece
Tabard Square, behind London Bridge Station, is a model of high-rise, high-density housing that complies with the latest government planning guidance. Not only do the 22-storey tower and three neighbouring blocks exhibit sharp good looks from all angles, but they also embrace a large traffic-free public square and incorporate a mix of uses and tenures.
What makes the success of the scheme all the more remarkable is that it is the outcome of a tussle between developer, town planners and English Heritage. Southwark council planners insisted on doubling the density to 572 dwellings on the 1.2ha site, but then English Heritage slashed the tower block by seven storeys. Even so, it emerged as one of the best resolved residential towers the award judges had visited. An irregular plan is made up of five interlocking flats on each floor, which leaves gaps and overlaps that enliven the facades. All the flats have floor-to-ceiling windows and generous balconies, while a few on the upper storeys have roof terraces.
The three lower blocks include a communal roof garden and one of them is shared with an apartment hotel. Affordable homes make up 46% of the dwellings, divided between shared-ownership, rented and key-worker homes linked to the nearby Guy’s Hospital.
The traffic-free square is claimed to be London’s largest new public residential square since the 1970s. It is reached through narrow gaps between the housing blocks and contains a sculptural pavilion for communal use. It has good benches, mature trees and excellent ground surfaces. A large creche, supermarket, health club and office suites will occupy the ground floors overlooking the square.
Architect Rolfe Judd
Developers Berkeley Homes, East Thames
Main contractor Laing O’Rourke
Category winners
Future-proof award winner
Jubilee Wharf, Penryn, Cornwall

Jubilee Wharf, Penryn, Cornwall
Jubilee Wharf is the first scheme designed by Bill Dunster Associates, now known as ZEDfactory, to be carried out by a commercial developer and the third to win a Housing Design Award. For the mixed-use harbourside redevelopment, developer Robotmother has brought together apartments, shops, small business premises, community hall and a vibrant cafe-bar with waterside terrace. The developer also embraced Dunster’s trademark very low-carbon specification, despite higher building costs. The two-storey maisonettes beneath curving laminated-wood arches of the roof are thickly insulated and feel snug and quiet. But judges found solar sun traps interfered with the living spaces. Four 6kW wind turbines on high masts generate most of the scheme’s electricity.
Medium housebuilder scheme winner
Gun Wharf, Plymouth

Gun Wharf, Plymouth
Gun Wharf is the redevelopment of a run-down 1950s council estate undertaken by Plymouth council and Devon & Cornwall housing association.
As designed by Lacey Hickie Caley Architects and built by Midas Homes, the 99 mixed-tenure dwellings come in an amalgam of vernacular and contemporary features in a medley of cream and blue render, timber cladding, slate and copper roofs, engineering brick and local limestone. The judges were more impressed with the quality of the masonry than the durability of the timber cladding in the sea air. The streets have shared surfaces for cars, cycles and pedestrians and a speed limit of 20mph, making Gun Wharf one of Britain’s first completed HomeZones, a design and layout technique that reduces the impact of cars and offers priority to pedestrians.
Small housebuilder award
Melody Lane, Islington, north London

Melody Lane, Islington, north London
By skilful manipulation of house plans and sections, Julian Cowie Architects has made the best use of a tight inner-city infill site for developer London Wharf. Fourteen townhouses have been shoehorned into the site by raising them upwards to three storeys and extending them backwards on narrow elongated plans. Yet the dining space in the middle of each ground floor is bathed in daylight, thanks to a narrow lightwell set between front and back rooms on the upper floors. The staircase borrows daylight from the same source through a glass partition. Externally, the white-rendered houses are each given their own distinct presence by projecting oriel windows clad in dark copper and by small inset roof terraces on the second floor.
Richard Feilden award for affordable housing
Broadclose, Bude, Cornwall

Broadclose, Bude, Cornwall
This scheme attains a fresh, robust feel because North Cornwall council chose to control the development rather than accept the highest tender. With its partners Westcountry Housing Association, Guinness Trust and Midas Homes, the council asked ECD Architects for a pedestrian-friendly masterplan. The homes were by Trewin Design Partnership.
Large housebuilder award
Tachbrook Triangle, west London

Tachbrook Triangle, west London
Barratt West London with Assael Architecture has carried off a complex scheme on this triangular site in Pimlico. Two ends of the site were ripe for new-build blocks, but between them lay 11 listed but run-down Regency houses. The houses have been refurbished by lowering the basement floors and adding two-storey bathroom-over-kitchen pods at the rear.
Unbuilt project winner (one of nine)
East Ketley, Telford

East Ketley, Telford
This 37ha scheme was one of the “Millennium Communities” set up as examplar sustainable projects. Architect Lifschutz Davidson Sandilands has given an urban character to the suburban scheme with a density of 54 homes/ha and a geometric layout. In a first for a volume housebuilder, Taylor Woodrow plans to build all seven house types to the Housing Corporation’s relatively generous space standards.
Ahead of its time

Historic winner: Odhams Walk, London
Built in 1979 by the Greater London council (GLC), Odhams Walk in London’s Covent Garden was decades ahead of its time. It won a Housing Design Award in 1982 and, in an era when suburban housing was established as orthodoxy even in city centres, it fitted 102 dwellings into a city block at the high density of 480 people/ha.
It incorporated shops, restaurants, a surgery and small business premises at ground level. And it came with an amazingly intricate 3D geometry of interlinking public courtyards, narrow external staircases to upper-level flats, upper-level walkways and private rooftop gardens.
Nearly 30 years on, the scheme complies with current density guidelines and has again been recognised at the Housing Design Awards as this year’s historic winner.
As a residential enclave at the heart of one of London’s most bustling tourist areas, it is visibly thriving. The Housing Design Awards assessor, Stephen Mullins, observes: “The planting has matured magnificently, and the patios display every variation in treatment possible, from minimalist austerity to [resident] Mario’s salads and cyclamen and Anne’s fiery blaze of crocosmia and pelargonums.”
No vandalism or graffiti are to be seen. That is because all accessible areas are overlooked by upper level flats, making it a model of defensible space. On the downside, the fabric of the brick buildings has suffered from poor waterproofing and thermal insulation.
The remarkable sense of security of the scheme is largely down to a cohesive and energetic group of residents, many of them original residents and now retired. After the scheme was sold by the GLC to a private property company, the residents rebelled against its arm’s-length management regime. Then in 2002, they set up their own co-operative to manage the block, maintain the original policies of tenant selection and re-employ the former site manager. Since then, the tenants’ co-operative has successfully grappled with a range of problems from physical maintenance to dealing with the commercial freeholder and absentee buy-to-let landlords.
As Mullins argues, “Odhams Walk demonstrates that good design and good management can work together to produce
a successful result for public housing.”
With high-density, mixed-use, mixed-tenure housing back on the agenda, it is a lesson that now needs to be relearned.
Downloads
Axonometric drawing: Odhams Walk, London
Other, Size 0 kbTabard Square plan
Other, Size 0 kb
Postscript
To view all 17 award winners, go to www.designforhomes.org/hda





















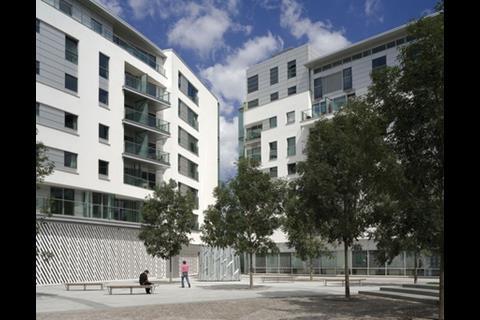
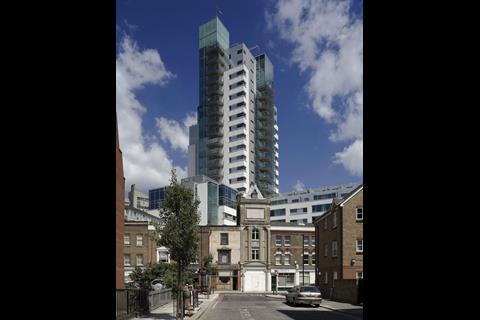
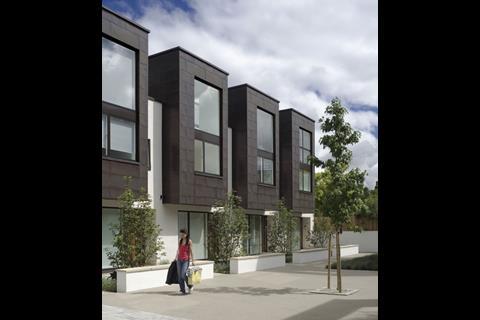
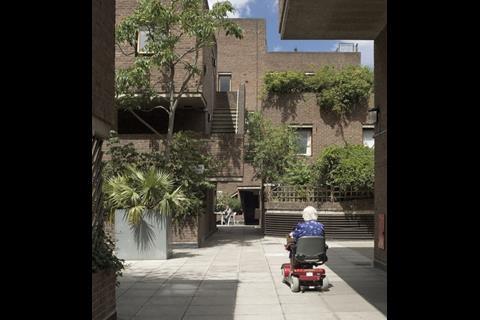
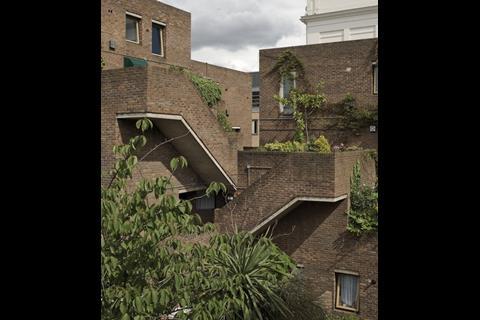






No comments yet