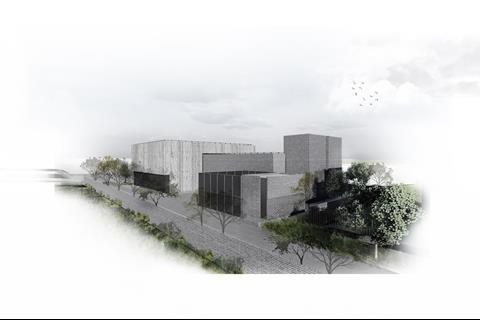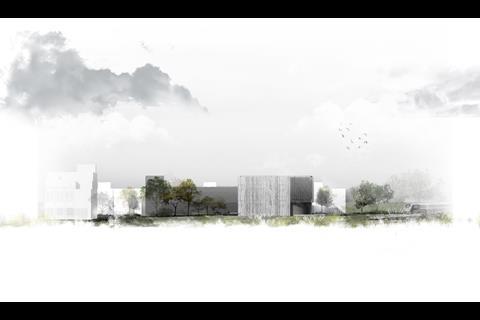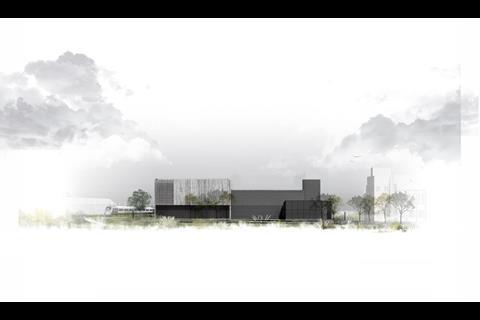Plans drawn up by team including Arup
HS2 has revealed updated designs for the Canterbury Works vent shaft headhouse and compound in north-west London.
The South Kilburn job will be one of four structures that will be built to provide ventilation and emergency access to the high-speed rail line for the 4.5 mile Euston Tunnel between Euston and Old Oak Common.
The plans have been drawn up by HS2’s main works contractor SCS joint venture, a team made up of Skanska Costain Strabag, working with architects from Arup Typsa Strabag.
A variety of materials have been used in the design, with dark grey engineering brick, and grey softwood timber making up much of the structure.
Situated behind Canterbury Road and Canterbury Terrace, the structure will be visible from the existing Network Rail lines and local properties.
It will be surrounded by planting, with a mixture of tree and shrub species. The building’s roof will be covered with a range of planting to improve sustainability.
Below ground level, a 40m deep ventilation shaft will connect to the twin tunnels below, with fans and other equipment above ground designed to regulate air quality and temperature, remove smoke in the event of a fire and provide access for the emergency services.






























No comments yet