Plans worked up by McAlpine team and Grimshaw
HS2 has revealed the design for the Amersham vent shaft headhouse in Buckinghamshire.
The plans were drawn up by HS2’s main works contractor Align JV – a team made up of Bouygues, Sir Robert McAlpine, and VolkerFitzpatrick – working with its design partners Jacobs and Ingerop-Rendel, architect Grimshaw and landscape designer LDA Design.
It is one of five structures that will be built to provide ventilation and emergency access to the high-speed rail line’s 10 mile-long Chiltern tunnel.
Set in the middle of a road junction just outside the town, the circular single-storey building will be surrounded by a spiral-shaped steel wall designed to echo the shape of the site.
Below ground level, an 18m-deep ventilation shaft will extend down to the twin tunnels below, with fans and other equipment designed to regulate air quality and temperature, remove smoke in the event of a fire and provide access for the emergency services.





















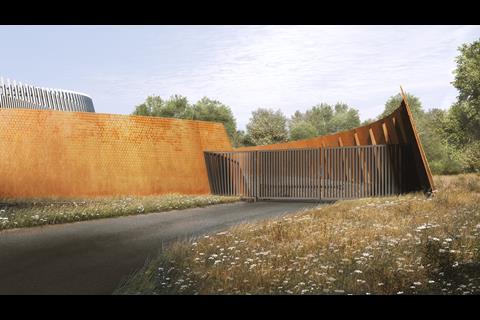
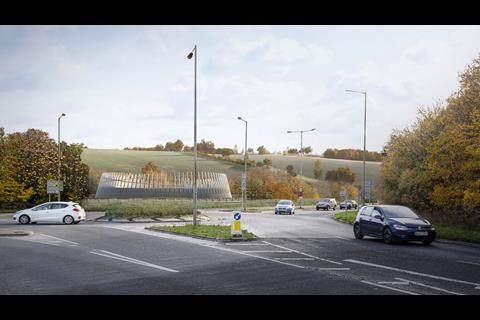
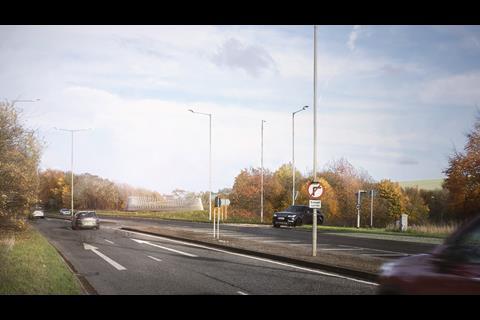
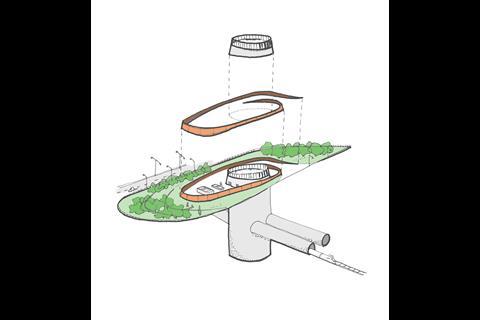
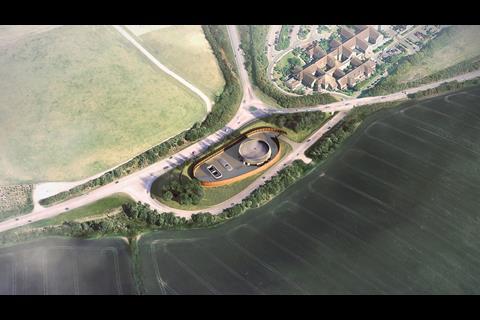






No comments yet