Architect lodges proposals for gallery-led refurbishment as part of ã˜60m bank project
David Chipperfield Architects has revealed its proposals to transform Santander Bankãs Cantabrian headquarters into gallery and exhibition space for the firm as part of a wider ã˜60m (ôÈ54.5m) project.
The practice last year won a design competition for the project focused on Santanderãs Paseo de Pereda headquarters, which has a monumental archway that bridges a street. Plans for the scheme have now been lodged with Santander city council.
Architects Antonio Cruz and Antonio Ortiz have worked up proposals for a second Santander building on Calle HernûÀn Cortûˋs that will deliver new technology and business space.
Santander said the projects were expected to commence within the next year and take up to three years to complete, in the case of the Pereda building.
Chipperfield said Paseo de Pereda had been home to the bank since 1923. It added that although the building had a uniform appearance it evolved from two separate residential buildings, one of which had parts dating back to 1795. The arch section was only created in 1951.
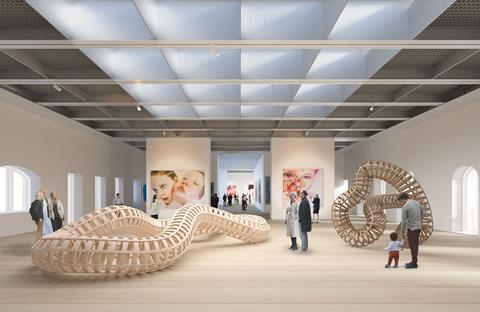
Chipperfield said that successive modifications had resulted in a ãcompromised internal layoutã and that the project would retain the ãpersonality and characteristicsã of existing spaces, turning them into galleries and events spaces.
ãThe design envisages the arch as a connector, establishing it as a central spine by partially enclosing the upper section,ã Chipperfield said.
The practice said the majority of the Pereda building would be dedicated to new galleries for Santanderãs collection, which includes work by Rubens, El Greco, Picasso, Chillida and Mirû°, but that its top-floor galleries would host travelling exhibitions.
The building will also house a multimedia exhibition space explaining the history of the bank, a multipurpose events space, an auditorium, cafûˋ and bookshop. On top of the building will be a new public pavilion and terrace for events and panoramic views over the bay and the city.





















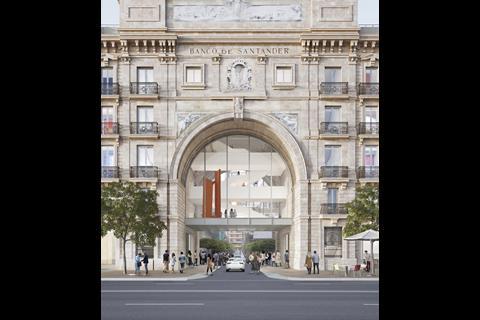
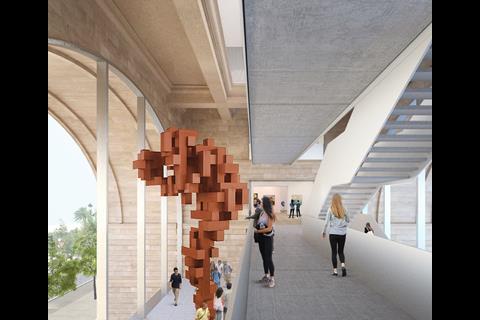

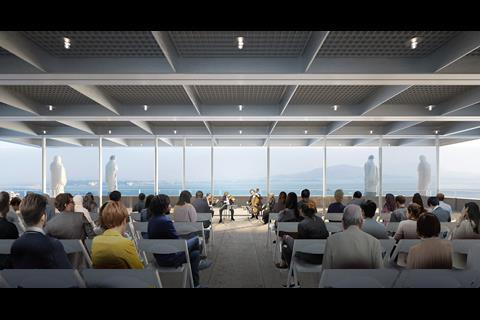
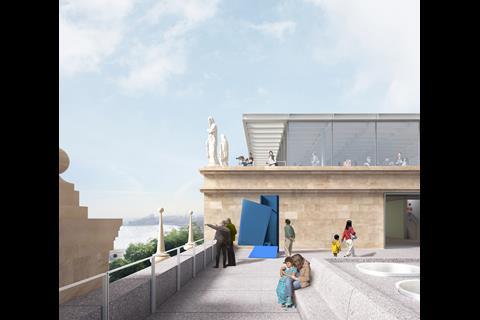
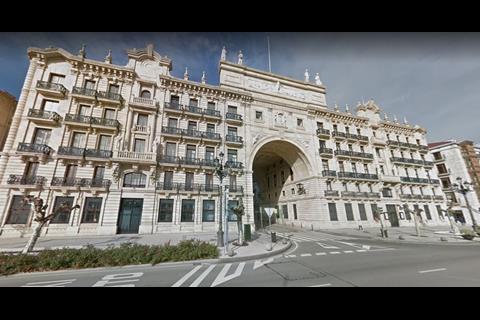
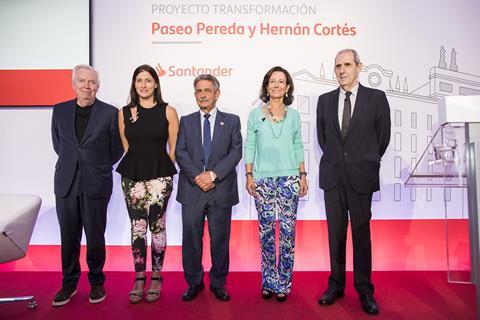






No comments yet