Buro Happold had to reconcile a low-energy policy with the needs of the sensory impaired pupils at a new school in Glasgow. That ruled out radiators, for a start...
Hazelwood School in Dumbreck, Glasgow, is a very special school in more ways than one. The first of its kind in Europe, it provides for up to 50 children with severe sensory, and in some cases mobility, impairments.
The school, which opened last August, is designed to provide a secure, stimulating environment in which pupils aged from 2 to 19 can each develop their full potential. The children have combinations of visual, hearing, mobility and cognitive disabilities, so the staff were consulted from the outset on their sometimes very specific requirements. Rule number one was that it should feel as far removed from an institution as possible.
Various specialist teams from Buro Happold were involved in the project, providing not only building services but structural, inclusive design, fire engineering and specialist lighting consultancy.
Achieving a low-energy solution was a key part of the brief, so natural ventilation was the obvious choice to provide fresh air and cooling. However, although located on the edge of parkland, the school is close to main roads with their attendant noise. Although just opening windows was not a viable option, the high classroom ceilings allowed good use of the stack effect, so it was decided to use low-level openings via an acoustic baffle and high-level openings via a roof void plenum.
Both options are controlled by motorised louvres which staff can switch open and closed. Computational fluid dynamics and dynamic thermal modelling were used to determine the opening sizes required as the acoustic treatments introduced significant pressure drops which had to be overcome by the stack effect. The results of these analyses allowed the final architectural detail to be developed, consisting of narrow openings integrated with the external timber cladding, an insect mesh, the motorised louvre, a void taking up the depth of a storage wall and then further timber grilles to let the air into the classroom.
The building did not need to comply with new section 6 energy efficiency regulations from the Scottish Technical Standards (updated to reflect the EU Energy Performance of ��ɫ����TVs Directive and similar to the new Part L in England), but the final design would have done so. The building has been pressure-tested to check air leakage.
Safety first
All of the classroom spaces have underfloor heating, mainly so children with impaired sight can use the walls for navigation without encountering obstacles such as radiators. This also has the benefit of reducing the risk of germs being spread on radiator convection currents and the amount of heat which could be wasted in the high ceiling spaces.
Classrooms are arranged two in a block with associated breakout, toilet and storage facilities adjacent to each pair. This layout enabled a manifold to serve each block, fed by a spine of pipework supplying lowered-temperature water. This pipework spine is housed in the main services distribution route – a floor trench which runs the full length of the building.
The trench was another of the project’s carefully co-ordinated architectural solutions: the school’s exposed timber construction meant that distributing services from the plant room at the east end to the gym and staff areas at the west end was a difficult task. The trench carries all the electrical and mechanical services, branching off into each of the classroom pairs. Within the classrooms, electrical services are distributed to floor-boxes via screed trunking. At ceiling level, lighting wiring, fire alarm cabling and sprinkler pipework are concealed in voids between the glulam beams.
One of the main features of the school is a hydrotherapy pool. A second plant room was created adjacent to the pool room to house the pool plant, ventilation and dedicated boiler plant. This allowed the pool to be sited at the opposite end of the building from the main plant room and allows it to operate completely independently.
Meeting different needs
Research with blacked-out glassed helped the team to understand how students would perceive light and space.
The lighting scheme was tailored to the children’s needs with the help of Happold Lighting. The artificial lights are designed to complement the daylight provided by large areas of north-facing clerestory glazing throughout the building. Gordon Murray + Alan Dunlop Architects designed the classrooms with a profiled ceiling to direct light into the centre of the building. Small slot windows at low level provide views out and a connection to the surrounding landscape without creating distractions. Daylight enters from both sides along the length of the central circulation corridor.
Providing high levels of light by natural means was important as a number of the children at the school require higher levels for visual tasks. This also saves energy as there is less need to run the artificial lighting at full power during the day.
The brief for the classrooms required that lighting could be turned up to provide levels of about 700 lux to assist students with visual tasks and concentration. However, it was also critical that all fittings used shielded lamps to avoid glare, as this could cause discomfort for some pupils. Glare was mitigated by using lensed fittings that do not look bright to the eye but still deliver a very efficient optical performance. The classroom lighting consists of a suspended trunking system that houses uplighting for dull days and linear lensed fluorescent downlights that utilise a prismatic panel, called Eldacon, to provide the majority of light to the desks. As fittings have been suspended at quite a low level, less power is used to provide the required levels.
All the classroom lighting is dimmed via digital wiring housed within the trunking system. The uplight component is controlled via a daylight sensor at the end of the trunking to save energy, while downlights can be independently dimmed via a wall station. Alternatively, the teachers can manage each downlight by remote control to raise the brightness of a particular area if a student requires more light.
Coloured lighting was introduced on one side of the classrooms for its psychological attributes. Using a three-button dial, a variety of static colours can be created. When all three colours are on full, white light is produced for normal use. This area can be used for story telling or teaching. The fittings are also located in focus rooms, smaller one-to-one teaching areas where a child can choose a colour for their individual sessions. The colours are not auto-changing, as this could be distracting, but rather a tool to aid learning, assist with relaxation or provide stimulation.
Working with light
Early research using blacked-out glasses helped the project team to understand how visually impaired students would perceive space and light.
As a result, the circulation areas are not lit in an even fashion, as one might expect, but are designed to provide areas of contrast. Light is focused on the vertical planes to assist children with orientation through the school. Classroom lobbies are brighter than the corridor to indicate where they are located.
To avoid an “institutional” feel, external lighting aims for a domestic tone. Low-level bollards and wall-recessed fittings light pathways and give the building’s timber elevations a warm appearance at night. Columns along the perimeter of the site also supply warm, uniform light that provides high vertical levels for safety as well as good colour rendering for CCTV purposes.
Buro Happold had to ensure the structural form of the building was flexible enough to accommodate the architectural layout while being modular to allow an economical design. The chosen solution was a series of glulam timber frames that radiated from the three main setting-out points with timber rafters in between, providing support for the ceilings and the zinc roof. The stability system uses the diaphragm action of the roof and the internal partitions, which were constructed in proprietary cold-formed metal sections integrating diagonal bracing.
In March, the quality of the building was recognised by a Civic Trust Award, and the Royal Incorporation of Architects in Scotland has shortlisted it for the Andrew Doolan Award for the best building in Scotland.
Graham Hayne, Buro Happold project leader, says: “This was a very challenging project for all the engineering disciplines, but the end result is a marvellous building that should be enjoyed by the whole school community.”
Source
��ɫ����TV Sustainable Design
Postscript
Original print headline: "Special Delivery" (��ɫ����TV Services Journal, June 2008)
Credits
Photographs by Buro Happold, Alan McAteer






















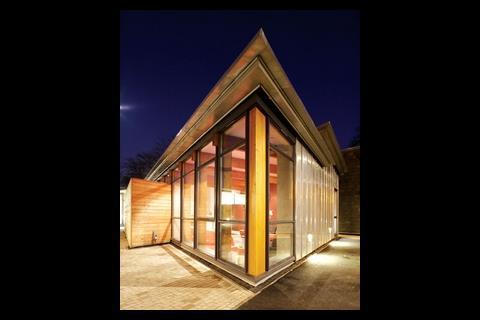
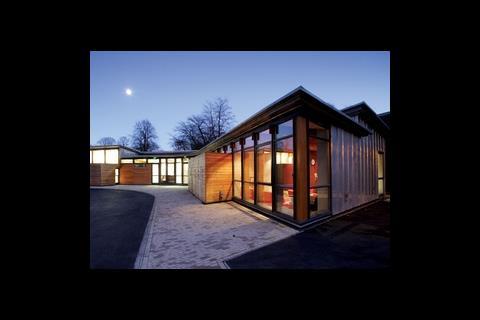
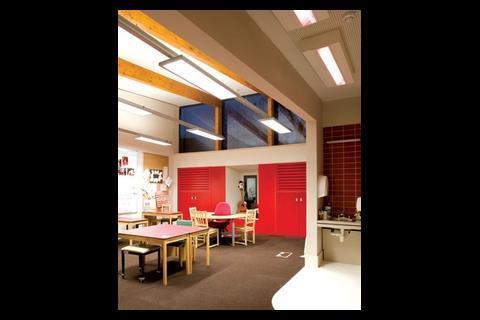
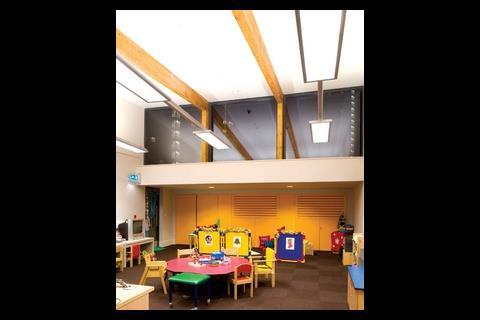
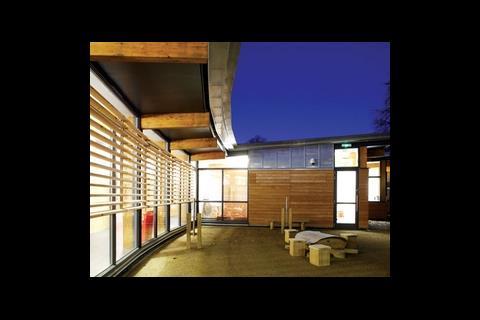
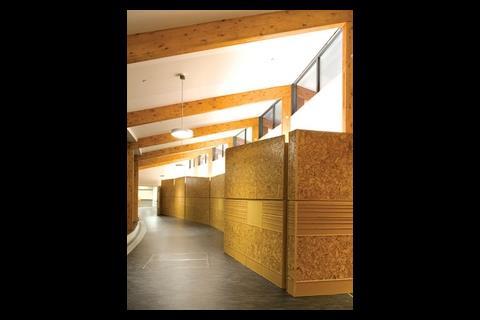
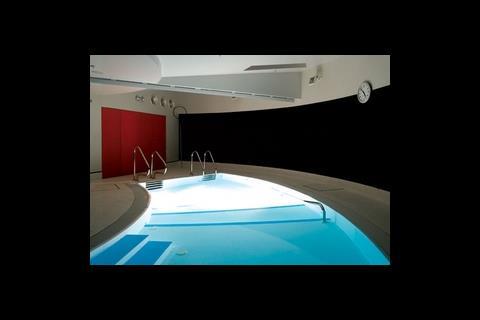
No comments yet