From tunnels under the Thames to tree-top walks in Kew, London was the scene of some impressive feats of civil engineering in 2008. Yesterday, the ICE celebrated the best of them
Their work has brought visitors teeming to Kew Gardens, safeguarded LondonŌĆÖs water supply and connected the residents of Woolwich to central London, and yesterday was their chance to feel a warm glow of appreciation for their efforts. The Institution of Civil Engineers London Merit Awards, announced at the London Transport Museum, raised a glass to the very best projects in the London area that contain a civil engineering element. The entries covered everything from ŌĆ£traditionalŌĆØ civil engineering projects such as railways through to swanky City offices, with the stipulation that they had to have been substantially completed during 2008. So, without any further ado, here are the winners ŌĆ”
║├╔½Ž╚╔·TV project of the year
Watermark Place, City of London
Entered by: Sir Robert McAlpine
ŌĆ£This is an exemplary building for the quality of its urban space and attention to environmental design, but above all it has been delivered with real passion,ŌĆØ said one judge of this 60,000m2 office development. It is spread out over three interconnected buildings next to the Thames and is an exemplar of sustainability. What particularly impressed the judges was the project team ŌĆō architect Fletcher Priest, structural and services engineer Waterman and contractor Sir Robert McAlpine ŌĆō who worked closely together to ensure the buildings were designed and built with minimal environmental impact. They retained a third of the structure of the building that was previously on the site, and the new buildings have some highly innovative features such as triple-skinned facades, motorised
sun-tracking louvres and a self-supporting oak facade that supports brise-soleils to minimise solar gain. They also have efficient plant and a 350m2 photovoltaic array that provides enough electricity to power the building on the south-east of the site. All materials were checked for their environmental impact and the average recycling rate is an impressive 83%. This all adds up to a BREEAM ŌĆ£excellentŌĆØ rating, under the tougher 2008 version of BREEAM, which is indeed excellent for a City of London office building.---
Infrastructure project of the year
Docklands Light Railway, Woolwich Arsenal extension
Entered by: New Woolwich Thames Crossing joint venture
The latest section of the growing Docklands Light Railway involved a connection to Woolwich, a desperately poor part of London that could really do with the regeneration benefits of good transport links. The 2.5km-long extension was built by infrastructure specialist Morgan Est in joint venture with Colas Rail for ┬Ż180m. It recently opened seven weeks ahead of schedule.
The line runs from London City airportŌĆÖs station through twin 1.8km-long tunnels under the Thames ŌĆō the longest on the DLR network. These were constructed using an earth-pressure-balancing tunnel-boring machine, while the spoil was taken out by conveyor and taken away by barge to minimise the environmental impact. The new station was built using top-down construction to prevent damage to adjacent listed buildings, and to minimise disruption to the nearby main road. The judges were not only impressed by the quality of the scheme but the fact it was designed, built and commissioned by a totally co-ordinated team that will look after it for the next 30 years. ŌĆ£Hopefully this is an example that will be followed in the coming months by Crossrail,ŌĆØ commented one of the judges.
Special award: Best integrated design
Xstrata aerial walkway, Kew
Entered by: Jane Wernick Associates
The Xstrata aerial walkway that threads through the tree tops at Kew Gardens was the personal ambition of Tony Kirkham, the head of the arboretum. ŌĆ£IŌĆÖm passionate about trees,ŌĆØ he says. ŌĆ£In my past life I was a tree surgeon and spent a lot of time in the treetops. ItŌĆÖs very different up there and isnŌĆÖt something visitors would normally experience. I wanted to build something to give them that opportunity.ŌĆØ A temporary walkway built from scaffolding proved that visitors did indeed have an appetite for a tree-top experience, so the idea for a permanent structure was born.
If you live in London thereŌĆÖs a good chance the water that comes out of your taps has passed through this water treatment plant
Kirkham wanted something that had minimal physical and aesthetic impact on the existing trees. Structural engineer Jane Wernick Associates suggested weathering steel, which Kirkham liked because of its colour and maintenance-free qualities. This choice then drove the whole of architect Marks BarfieldŌĆÖs design ŌĆō for example, the fact it is only available in plate form means the columns are triangular rather than round.
Each tree shaped column is supported on four piles, but conventional pile caps would have impeded root growth so, unusually, a pile cap made from a grillage of galvanised steel was used instead so roots could pass through. Above ground, the elegant, minimal structure rises 18m into the tree canopy. The columns split into three tapering branches that support a circular platform; these in turn support the walkway, which does indeed give visitors to Kew a feel for life in the treetops.
Conservation award and Special award: Greatest contribution to London
Hampton advanced water treatment works rapid gravity filter remodelling project
Entered by: Black & Veatch
It may look and sound pedestrian but the judges unanimously felt this was an excellent example of how civil engineering makes a difference to the lives of millions of people. If you live in London, thereŌĆÖs a good chance the water that comes out of your taps has passed through this water treatment plant. The plant, which was built in 1939, supplies a third of the capitalŌĆÖs drinking water, but back in 2003 algae blooms caused major problems. These develop in reservoirs and need to be filtered out, along with all other debris, by passing the water through sand. The algae blooms clogged up the fillers, dangerously cutting the capacity of the plant.
Given its crucial importance something had to be done, but the challenge was to upgrade the plant without interrupting the water supply. The solution that Thames Water and designer and contractor Black & Veatch came up with was to refurbish the existing plant at a cost just ┬Ż30m, rather than building a brand new plant for ┬Ż125m. It also had the big advantages of conserving a historic piece of infrastructure and being more sustainable.
The refurbished plant incorporates modern filtration technology, such as a deeper filter bed that incorporates an anthracite/sand mix to improve flow rates. The plantŌĆÖs 32 filters were refurbished by taking two out of service initially, then up to six as the plantŌĆÖs efficiency improved.
Before the refurbishment, the filters needed to be backwashed up to three times a day to remove accumulated debris, but with the new filters this process is only needed every 48 hours, which means the operational energy use of the refurbished plant has been improved too.
Special award: Greatest contribution to London
Terminal 5, Heathrow airport
Entered by: Arup
Terminal 5 is greater than the sum of its parts. The extra capacity it gives Heathrow means existing terminals can now be rebuilt, which will make the whole airport a much better place for all its users, including millions of Londoners. The project itself is a stunning engineering achievement, designed by engineer Arup. Its huge roof structure spans the entire 165m of the 384m long building, which gives airport operator BAA tremendous operationally flexibility as there are no internal columns in the centre of the building. The enormous roof sections were assembled, clad and
pre-stressed at ground level, then strand-jacked into position, which was safer and quicker to build, minimised temporary works and the impact on the airports radar system. But T5 is much more than pure engineering. It was an exemplar for how projects should be procured and built. Client BAA took the entire risk for the project and created a huge collaborative team where individual company loyalties were put to one side. This made innovations, such as everyone using a single set of data to save time and avoid mistakes, possible. Waste minimisation was also an important goal both through smart design, use of prefabrication, reuse and recycling.
The judges were ŌĆ”
- Bob Sharpe, chair of ICE London and senior function manager, Tube Lines
- Rod MacDonald, chairman of Buro Happold
- Isabel Allen, design director of HAB Housing
- Mark Whitby, chair of Ramboll Whitbybird
- Thomas Lane, assistant editor (technical) ║├╔½Ž╚╔·TV
Postscript
Original print headline: Underground overground





















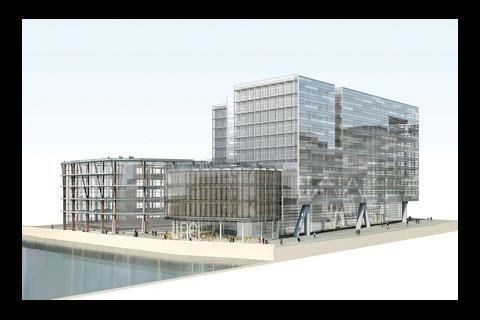
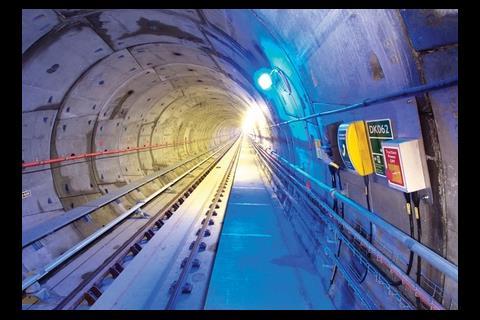
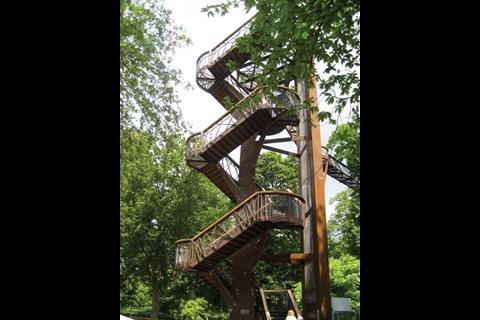
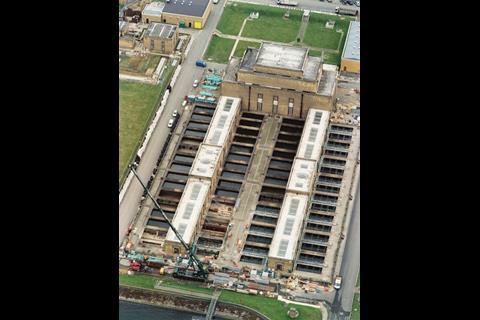
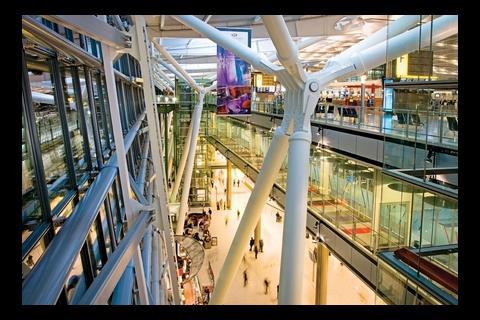





No comments yet