Historic grade II* listed building reborn in £9.5m project as a multi-purpose facility for local residents
Sheerness Dockyard Church, a significant landmark on the Isle of Sheppey, has undergone a £9.5m transformation, spearheaded by the Sheerness Dockyard Preservation Trust. The ambitious project, made possible by a £5.2m grant from The National Lottery Heritage Fund, in collaboration with Historic England and numerous supporters, has breathed new life into the iconic structure.
Originally designed by John Rennie in the 18th century, the Dockyard Church stands at the entrance to the dockyard and holds immense historical importance within the context of the maritime history of Sheerness. Devastated by a fire in 2001, the building has now been meticulously restored, featuring a new roof and renovated interior spaces that showcase its rich heritage as part of the former Royal Dockyard.
With a new civic purpose, the church has been transformed into a vibrant community hub, offering an exhibition area, a café, events space, and a business incubator hub aimed at fostering financial independence through entrepreneurship among local young people.
Hugh Broughton Architects, in collaboration with conservation specialists Martin Ashley Architects, spearheaded the renovation. The extensive restoration work included repairing the exterior brick and stone, and the complete reconstruction of the clocktower. The new roof, faithfully modeled after the original design by architect George Ledwell Taylor, boasts trusses of steel and timber flitch beams, complemented by reintroduced rendered parapets and new windows, doors, and decorative iron railings.
Inside the Dockyard Church, original features have been conserved or reproduced, such as the fully rebuilt cantilever stone stair and conserved fluted cast iron columns. While not a complete restoration of the original interior, vestiges of the building’s history, including a broken stone stair and fragments of decorative plaster, have been preserved.
The interior combines contemporary elements to support its new functions, with polished concrete flooring featuring re-laid original stone tiles, glazed partitions, and doors creating separate spaces for meetings. The upper level floors provide open-plan workspace, designed in the footprint of the original tiered seating galleries and connected by lightweight steel link bridges. The space also features slatted timber ceilings for improved acoustics, track-mounted light fittings, high-performance fire detection systems, and four large circular skylights that flood the area with natural light.
A highlight of the ground floor is the display of sections from a remarkable wooden scale model of Sheerness Dockyard, created over 200 years ago to showcase John Rennie’s design for the dockyard overhaul. Previously under the care of English Heritage, the model will now be returned to Sheerness, serving as a focal point for visitors and an educational tool to recount the dockyard’s story and its role in British naval history.
Island Works, a co-working space managed by Fruitbowl Media in partnership with The Kent Foundation, will be housed within the Dockyard Church. Offering flexible packages and various spaces to suit different business needs, Island Works aims to support local entrepreneurs. The Kent Foundation will provide business support to young people between the ages of 16 and 30 in the area, offering free workshops, advisory sessions, and events.
Hugh Broughton, architect, said: “It has been a pleasure to work with the Dockyard Trust on the reinvention of George Ledwell Taylor’s remarkable Dockyard Church, revealing its architectural splendours and elegant proportions once more for people to enjoy.
The existing fabric has been meticulously conserved and new elements added in a sympathetic manner to bring new life back into this important structure
Hugh Broughton
‚ÄúThe reinvigorated building will provide a focus for young entrepreneurs in Sheerness and a place for the local community to learn about the history of the dockyard. The existing fabric has been meticulously conserved and new elements added in a sympathetic manner to bring new life back into this important structure.‚ÄĚ
Will Palin, Chair of the Sheerness Dockyard Preservation Trust, added: ‚ÄúDockyard Church now stands as proof that even our most battered, desperate and seemingly hopeless heritage treasures can be brought back to life if there is a compelling vision ‚Äď and the energy and ambition to carry the project through. I feel astonishingly proud to have been involved in what is a once-in-a-lifetime regeneration project.
‚ÄúOver the years we brought together a brilliant group of trustees and a first-rate professional team with the skills, resourcefulness and vision to achieve the seemingly impossible ‚Äď but none of this would have been possible without the generosity of our funders to support a project of such scale and complexity.
‚ÄúWe would like to thank our many funders, led by the Heritage Fund, made possible by National Lottery players, and our design team (Hugh Broughton Architects and Martin Ashley Architects), project managers Glevum Consulting and, of course, our skilled contractor Coniston Ltd and sub-contractors ‚Äď all who have made vital contributions to this special project.‚ÄĚ
Duncan Wilson, Chief Executive, Historic England, said: “The Dockyard Church was severely damaged by fire in 2001 and had been empty since 1970 before that so this is a truly extraordinary and much anticipated phoenix of a restoration project. One of the longest-standing entries on the Heritage at Risk Register will soon be welcoming the public back, thanks to the many skilled partners and craft workers who have worked so hard on the conservation and transformation of this special place.
‚ÄúWe‚Äôre glad to have played our part in its revival through funding for the project, including contributions from the Government‚Äôs Culture Recovery Fund, and sharing advice and expertise. We look forward to seeing the building back in use.‚ÄĚ
The newly restored Dockyard Church will be accessible to the public. Additionally, the facility will offer spaces available for hire, catering to meetings and events, ensuring its active involvement within the local community.
Rebuilding Sheerness Dockyard Church
The 2001 fire was devastating, leaving very little other than the walls, internal cast iron columns and the belltower, Thomas Lane writes.
Even the belltower was severely damaged as it acted as chimney during the fire, drawing heat and smoke out of the burning building. ‚ÄúWhat we inherited were remnants of fabric, some of which was being swept off the floor with some other bits still attached to the masonry envelope with varying degrees of stability,‚ÄĚ explains Hugh Broughton Architect‚Äôs Robert Songhurst, the lead designer on the job.
There was very little evidence of the church interior other than a couple of photographs and some archival drawings from the 1820s. The lack of evidence combined with the state of the building gave Hugh Broughton Architects a relatively free hand.
‚ÄúThere was never any pressure to fully restore the church to the previous ecclesiastical scheme because it was innately understood that it wouldn‚Äôt serve the current use case for the building and the budget wasn‚Äôt available to do that either,‚ÄĚ Songhurst says. The approach was to conserve the remaining fabric and adopt a contemporary approach for new elements so these would be clearly identifiable.
I’ve been in the game a long time and have never worked on anything as bad as this. We had four walls, a lot of vegetation and a leaning bell tower
Steve Clarke, Coniston
The job was taken on by Dartford based contractor Coniston which specialises in conservation and restoration work including at the Painted Hall at the Old Royal Naval College in Greenwich, Christ Church Spitalfields and Canterbury Cathedral.
‚ÄúI‚Äôve been in the game a long time and have never worked on anything as bad as this,‚ÄĚ says Steve Clarke, Coniston‚Äôs contracts director. ‚ÄúWe had four walls, a lot of vegetation and a leaning bell tower. It was a massive undertaking.‚ÄĚ
Clarke says the walls were fundamentally sound with work focusing on repairing cracks, replacing damaged stone and repointing. Amazingly, some of the original decorative plasterwork survived and has been carefully stitched back to the masonry. Unfortunately, the tower was beyond repair; Clarke says it was so damaged independently supported scaffolding was needed as this couldn’t be tied into the structure. The tower was taken down and rebuilt.
‚ÄúThe masons recorded every piece of stone and then dismantled it all the way down. The premise was to salvage as much of the original material as we could,‚ÄĚ Clarke says.
The tower featured an inner brick core which was so badly affected by the fire all the bricks were condemned. Approximately 30% of the original stone could be reused with new stone used for the rest. The clock was salvaged and reinstated albeit with a modern mechanism and the weathervane was saved and reinstated too.
The walls were extended upwards beyond their pre-fire height. The church was originally built with a parapet, but this was removed after the first fire in 1881. Songhurst says reinstating the parapet was one of the key architectural objectives of the project. ‚ÄúOur view was the loss of the parapet really undermined the architectural vision for the building because you have these pilasters on the outside visually supporting that parapet.‚ÄĚ
Reinstating the parapet with stone was beyond the budget so it was recreated using stock bricks and lime mortar with the cantilevered cornice constructed from precast planks. The cornice and parapet detail was run insitu using a Roman cement ‚Äď a fast setting hydraulic lime based render ideal for this application.
Four pairs of cast iron columns originally supported the roof. The lower H section part of the columns supported the gallery with the upper, fluted decorative section supporting the roof. ‚ÄúWhat we found was the lower level columns were sound enough to re-support the new first floor galleries but the upper level decorative fluted columns were not strong enough to act in a supportive capacity anymore.‚ÄĚ
Instead, new roof trusses span between the walls and pick up the new column heads to make it seem that the columns are still supporting the trusses when in fact the trusses are providing lateral support to the columns. The roof trusses consist of a steel flitch plate carrying vertical loads with glulam sandwiched on either side to provide stability. The trusses were built up from components onsite in a jig and craned into position.
The roof is traditionally constructed from timber and slate with plenty of insulation and a sound deadening quilt on the underside. The soffit is clad with Siberian Larch slats. The roof features four large round rooflights which flood the interior with light. New windows with leaded lights have been fitted other than the chancel window frame which was salvaged.
Like all the buildings in the vicinity the church is built on marshland. Oak piles support brick vaults which in turn supported a timber floor. This was lost in the fire and has been replaced with a concrete suspended slab topped with insulation and underfloor heating pipes. The floor is finished with polished concrete with stone tiles salvaged from the aisle and slabs from the chancel reinstated in their original positions.
The first floor galleries had to be linked over the chancel to meet modern fire regulations. Songhurst says this was one of the most sensitive negotiations with Historic England. A very lightweight, minimal bridge structure has been used to mitigate the visual impact.
The walls are washed with a translucent grey tinted limewash to blend old and new elements together. ‚ÄúThe idea is to allow you to still read the variations in the existing brickwork and remaining bits of plaster but it tones everything in together and creates a calmer backdrop to the activity in the space,‚ÄĚ Songhurst explains.
New and old structure has been painted a darker shade of grey with wide engineered oak boards used for the gallery floors. The whole effect is light and contemporary with bags of character provided by the textural old walls and original stone flooring. The project revitalises a redundant, damaged building and provides a new, contemporary use for the community in an attractive, energy-efficient way. It should be an exemplar for hundreds of similar religious buildings decaying in towns and villages across the country.
Project team
Client Sheerness Dockyard Preservation Trust
Architect Hugh Broughton Architects
Conservation architect Martin Ashley Architects
Project manager Glevum Consulting
Cost consultant PT Projects
Structural engineer Hockley & Dawson
MEP engineer Harley Haddow
Accoustic consultant Ramboll Accoustics
Lighting consultant Sutton Vane Associates
Contractor Coniston
Stonework PAYE Stonework & Restoration
Plaster restoration Artisan Plastercraft





















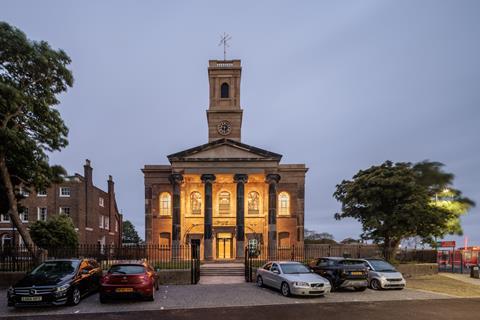
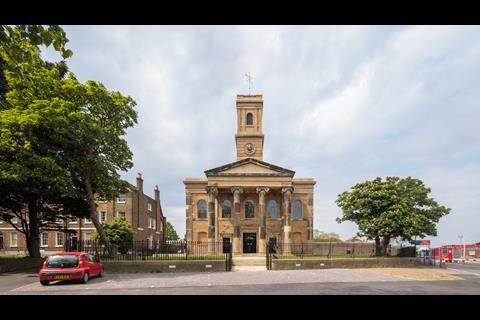
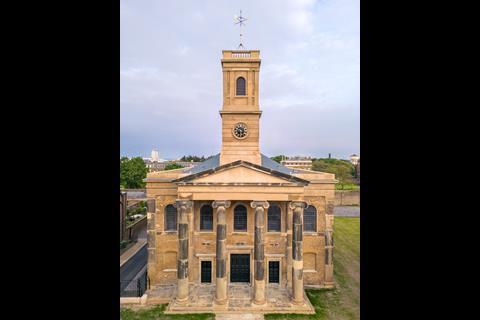
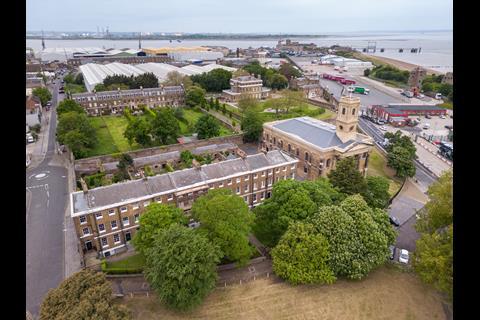
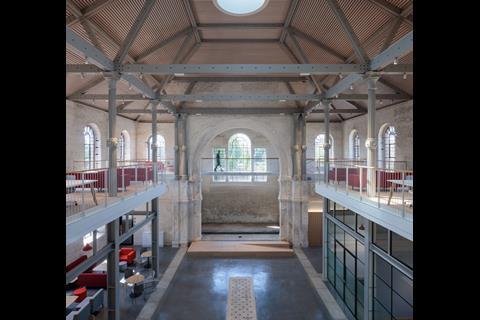
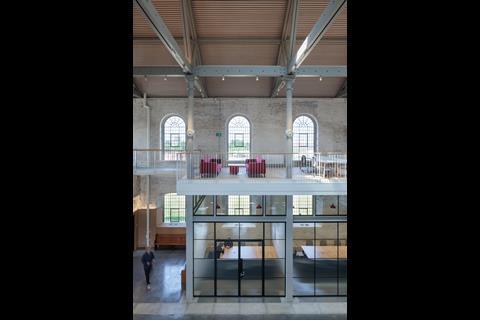
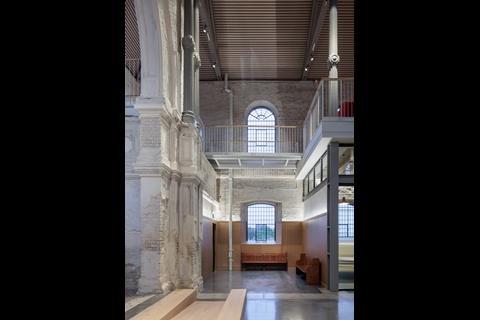
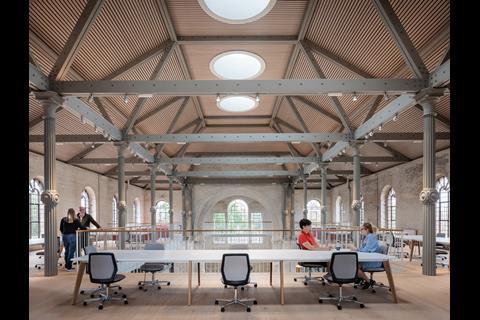
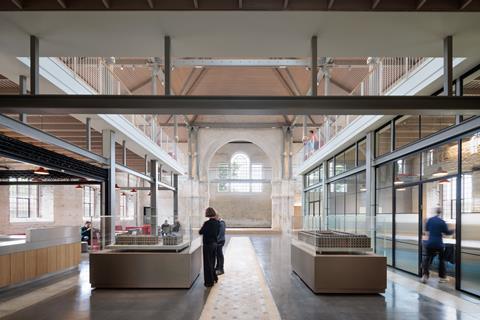
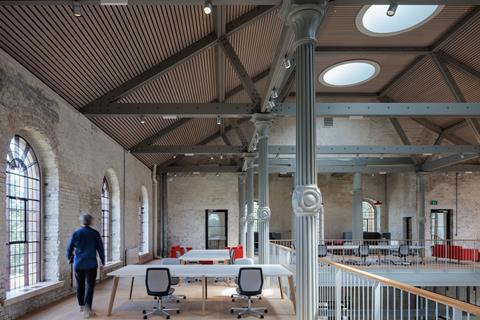
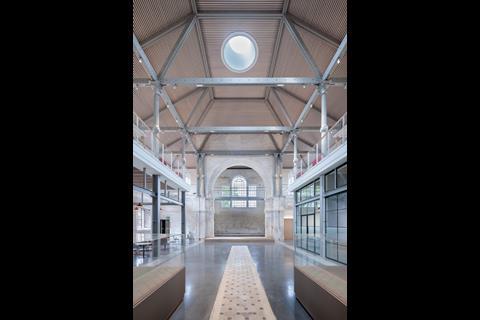
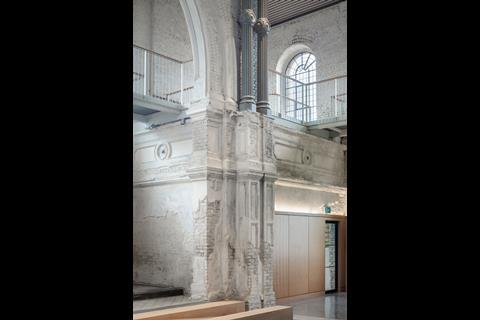
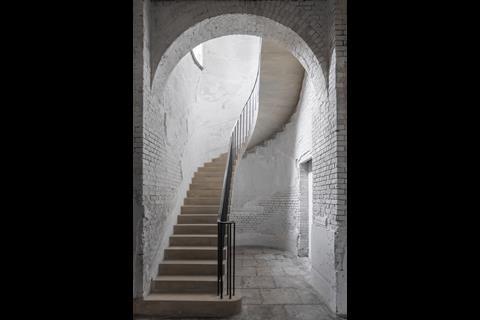
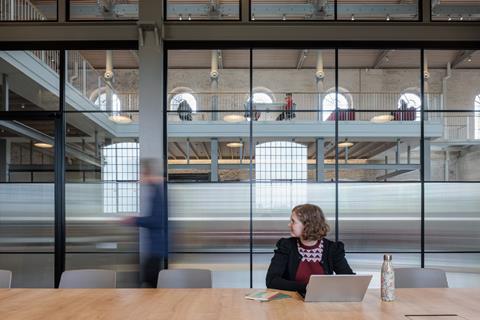
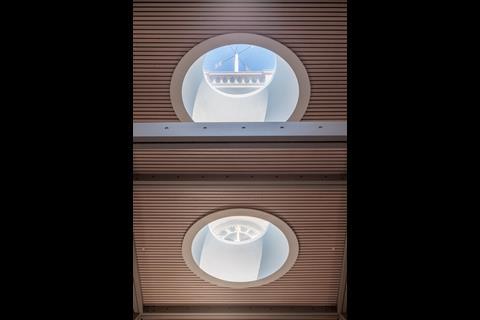
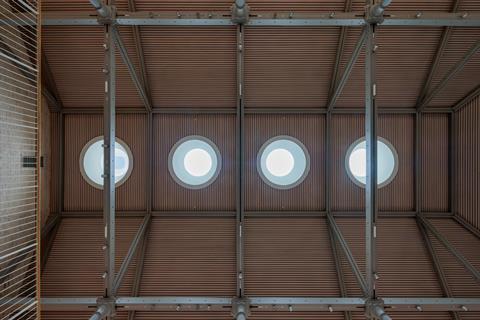
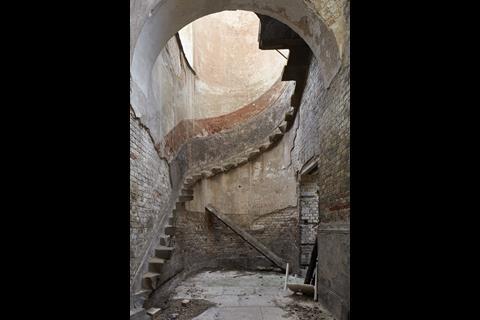
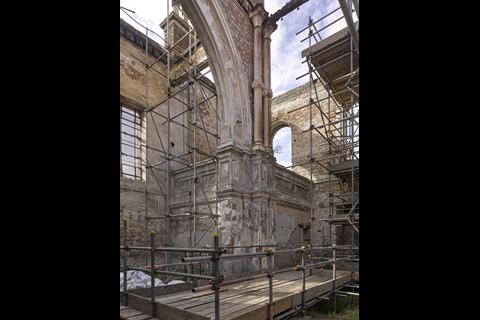






No comments yet