For the £338m St Helens & Knowsley hospitals PFI, Taylor Woodrow upped the dose of replicated factory-made elements to new levels.
For a major PFI hospital site, the atmosphere is surprisingly calm. There are few workers around and everything looks uncharacteristically tidy. In fact, the site has the feel of a just-finished concrete frame, waiting for the first stages of the services and internal partitioning to be installed.
But in this area of the new building at Whiston hospital, which is part of the £338m St Helens & Knowsley Hospitals PFI, work has progressed far beyond that stage.
Sixty-five per cent of the services are complete and the bathrooms are finished and ready to go, parked on the slab like a series of garden sheds. The ductwork, cabling and pipework are also nearly finished, despite the lack of the usual internal partitions.
The reason for this calm atmosphere is that a great many elements on this project, which is spread across two sites in Merseyside and St Helens (see box, overleaf), were manufactured off site. Whereas most contractors build just 5% of a typical hospital in this manner, Taylor Woodrow set itself a target of 25%. “The main drivers were time, cost, safety and quality,” says Paul Harris, Taylor Woodrow’s project director across both sites of the project. “A high degree of off-site manufacture gets us closer to those targets.”
Harris disagrees with the common perception that off-site manufacture is more suited to repetitive student accommodation or hotels, rather than specialised bespoke buildings. “The job was won competitively against two other major competitors, so it’s not a gimmick,” he says. Harris adds that the starting point was that the project team’s freedom to deliver the project how it liked. “We were given a clean sheet of paper and a set of requirements,” he says. “It was up to us to interpret these and come up with a solution.”
As a fervent believer in off-site methods, Harris analysed the hospital’s requirements to work out how much of the project could be delivered using those techniques. Then, to try to maximise the number of off-site elements, he and his team introduced three important steps. First, early planning was essential to ensure things ran smoothly. Second, the process was examined at each stage to ensure there were no problems further on. And finally, each specialist was given a specific area to work on, so no work overlapped or conflicted.
Working out a formula
Despite the building work being highly bespoke, there were plenty of elements common to both sites that were perfect for factory manufacture. Washroom and toilet areas were naturally repetitive and services were also repeatable. However, the team also strove to turn areas that are normally bespoke, such as the rooms and cladding, into repeated elements. “At the start, the trust had wards ranging in size from 20 beds up to 31, which seemed completely random,” says Harris. “We said we could come up with a template that gave optimum care.” The team worked out that a ward containing 32 beds offered the most flexibility. The trust were happy with this as it meant staff would be familiar with ward layouts if they moved from one specialisation to another.
Another area where repetition was introduced were the facades. Unitised curtain walling would have been too expensive for a PFI project, and the NHS trust wanted red brick with punched windows to match the local architectural style. On the Whiston site, Taylor Woodrow decided to use a panelised solution developed by local company Panaloc for the facade (see box, page 47). By mixing up a range of standard panel types, visual variety was introduced. These off-site elements helped ensure better quality and brought forward the completion date.
Early planning allowed the team to make the most of such innovations. “One thing we set out five years ago was the early engagement of our team,” says Harris. Partnering with long-term suppliers was also essential to the project’s success.
Cal Bailey, business planning and development director of M&E specialist NG Bailey echoes this. “It’s a lot to do with our relationship with Taylor Woodrow as they have partnered with us from the beginning.” He adds that his firm was allowed to work out its own ways of maximising the use of off-site components. “Taylor Woodrow deferred to us on most of the interior items, which is very unusual,” he says. “It was important that no walls were up so we had a completely open floor to install our work. We were given the freedom to do that, almost without query.”
Time savers
Because of early planning, the team was able to employ time-saving techniques and materials, such as 225km of pre-terminated cables within flexible conduit and 200 preassembled distribution boards, to which these cables are connected. “Traditionally, these are brought to site with a spaghetti bundles of wires hanging out of the top, and you would have an electrician connecting them up for weeks,” says Harris. In this instance, pre-terminated cables are simply plugged into the distribution boards. And as each connector is slightly different, so it is impossible to get them round the wrong way.
The construction period is usually frantic, with lots of re-engineering to cut something to fit around something else. Here, this has not happened
Cal Bailey, NG Bailey
The data and communications cables are being fitted conventionally, as these have to be connected directly into the socket outlets to maintain signal quality, and the outlets cannot be fitted until later in the project. “It’s one of those things where you can only do so much at any one time,” sighs Harris.
Freezing the design at each stage was also important. “We were very clear about sign-off at each stage to ensure there were no problems further on. If you aren’t clear at these early stages, off-site manufacture won’t work.”
The early stages of the project are fairly conventional – the building has an insitu concrete frame, with a flat soffit to enable modular elements to be slid in easily. But here the project diverges from the conventional. Usually, jobs are divided into three stages: first, second and final fix. The first fix consists of installing the basics of a range of elements, such as cabling. The second involves putting in the detail, such as connecting the cables up to the light fittings, and the final fix is the finishing touches, such as putting the bulbs in the light fittings.
However, on this project the team talk about first, second and final visits, and the prefabricated nature of the job means many of the elements fitted during the first visit are completely finished. A good example is the 800 washroom and toilet pods, which only need connecting up to be fully functional. Indeed, 65% of the M&E is installed on the first visit, which takes between eight and 10 weeks. Sean O’Driscoll, project director on the Whiston site, says it has taken a while to communicate this way of working. “Getting across the idea that it is not traditional first, second and final fix has taken some time,” he says. “It took a while for them to get used to it as it’s a different way of working.”
Another technique that was used was to give each specialist an area of about 1,200m2 to work uninterrupted. “The idea was to minimise the interdependency between the trades, as this is where a lot of conflict and problems occur on site,” says O’Driscoll. This approach was certainly popular with NG Bailey. “The construction period is usually frantic, with lots of re-engineering to cut something to fit around something else,” says Cal Bailey. “Here, this has not happened.”
The first job was to install the washroom and toilet pods onto special recesses cast into the slab. The header rails for the partitioning were installed next, as this helped the M&E team precisely locate service elements such as fire dampers within the ductwork.
The next stage was to fit specially manufactured service modules. These contain prelagged ductwork, pipework, cable tray and cabling. Cal Bailey says this is the first time that so many service modules have been used on a job. In all, 1,500 heavy duty and 2,700 lighter modules are being used across the two sites.
With the bulk of the M&E installation out of the way, the drylining teams take possession of the area in the second visit and steam ahead with the partitioning. Once this is completed, services feeding sockets and light fittings are fitted within the partitions.
Then it is on to the third visit stage. Time has been saved on this stage of the project by using modular radiant heating panels that are fitted into the ceilings of each room. “Historically, these have created quite a bit of work and added to the programme,” says Richard Miles, project director at the
St Helens site. “They had to be measured on site room by room; you then produce a manufacturers’ schedule and wait for between eight and 10 weeks for delivery.” The ceiling grid and tiles then have to be cut to fit around the panel. Instead, Taylor Woodrow has ordered a range of panels that, although differently sized, all fit within the 600mm grid of a ceiling tile. “It’s quicker to drop the panel in now – it takes minutes,” says Miles.
Great things ahead?
Although there is still a lot of work left to do, some areas of St Helens are nearing completion, so the team has some idea of its success. “From the delivery point of view, we are hitting our targets,” Harris says. “From now on, it’s a case of looking to improve our times so we can hand over early.”
Taylor Woodrow’s experience could come in handy for ensuring that another big project is delivered on time. Constructing Excellence’s demonstration project director Jonathan de Souza recently visited St Helens and was impressed with what he saw. He says Taylor Woodrow’s processes mirror the best practice statements contained in the 2012 Construction Commitments, which were drawn up by the Strategic Forum to ensure successful delivery of the 2012 Olympics. If it’s as calm in Stratford in 2011 as it is here now, then that will be some achievement.
Postscript
Photography by Julian Anderson





















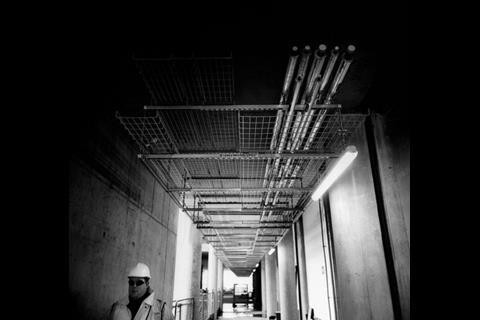
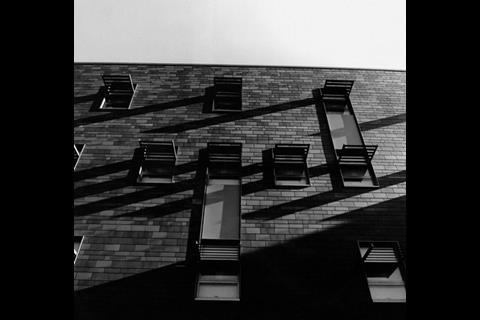
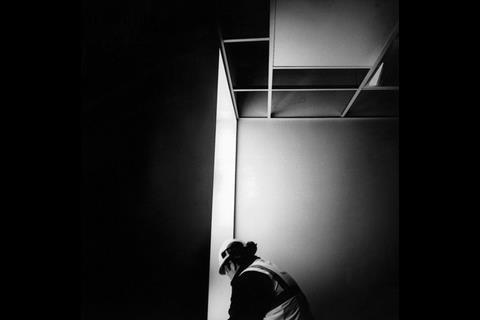
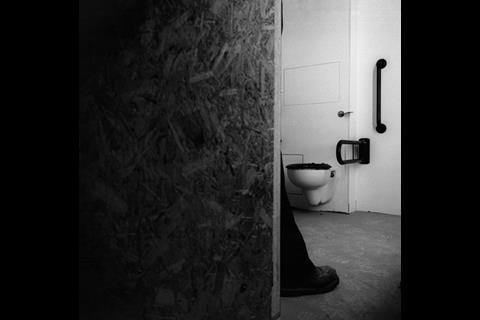
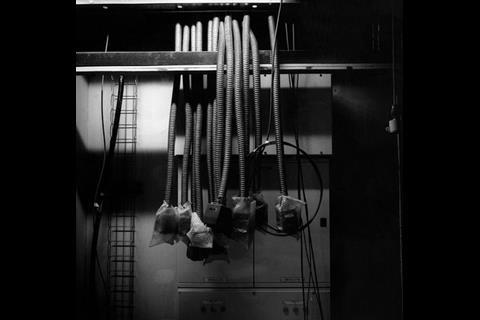
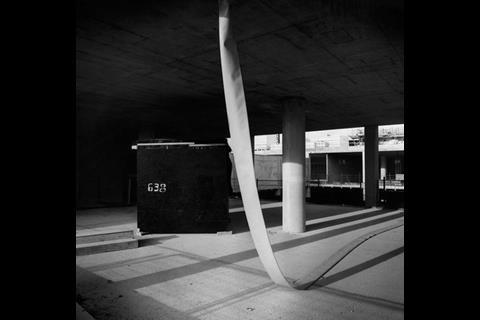
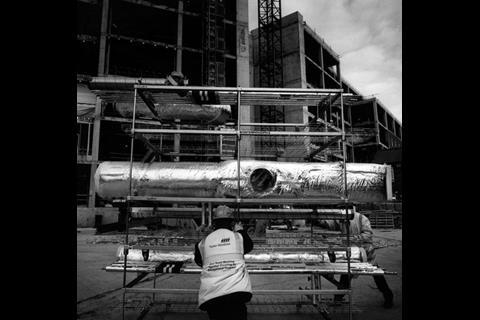
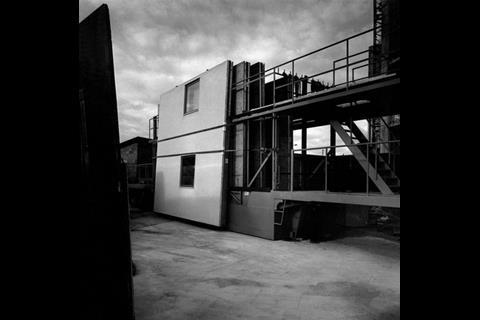
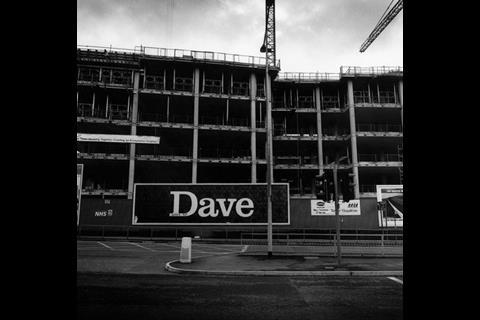






No comments yet