Well, no it’s not. But following a major renovation and extensive tunnelling to Antwerp Centraal Station, trains can now whizz through on their way to Amsterdam, Brussels and beyond
Early in 2009, the influential international magazine, ��ɫ����TVweek, published a list of the top 10 railway stations of the world. St Pancras sat imperiously at number one. Cue much proud beating of the chest in the UK. In fourth place was Antwerp Centraal in Belgium, recognised as much for the ornate terminus building constructed between 1895 and 1905 as for its 185m-long iron and glass train shed. Much-needed reconstruction work has been under way at the station since 1998 and now that the €1.6bn upgrade is complete, ��ɫ����TVweek may have to re-order its list.
For the renovation of Antwerp Centraal is stunning: equal in grandeur to the original but not subordinate to it in terms of style. Part of its success is that it celebrates the engineering achievement upon which it stands. Previously Antwerp was a terminal station with six platforms on a single level. This meant that any trains travelling between Amsterdam and Brussels had either to call at Berchem station in the southern suburbs of Antwerp or go into Centraal and then reverse back out again. Given that the Belgian government’s goal since the early nineties has been the creation of a national high-speed grid that would place Belgian cities at the heart of an international rail network, a major tunnelling project was undertaken to allow trains to pass through.
To include the station on the important Brussels-Amsterdam route, a new 3.8km tunnel, which runs 20m below ground has been excavated between Berchem in the south and Antwerpen-Dam station in the north, passing under Centraal station. The station now has 10 terminal platforms on level +1 and level -1, but high-speed trains can now pass through at level -2. When the last part of the Belgian high-speed network is completed in December, the trip between Amsterdam and Brussels should take only one hour and 44 minutes – lopping a little more than an hour off today’s journey time.
As this tunnel reaches Antwerp Centraal, natural light is suddenly introduced to the underground structure. Even before design drawings were undertaken in 1996, the idea was to have an opening. Jacques Voncke, project architect and engineer, says: “As we had to make that volume down to the trains anyway, the cost of keeping the stairwell open was of no big importance. If you have to go that deep, then you have to do something with the levels in between.” And what they have done is to make theatre of a transport hub.
The opening down to level -2 is only 120m long and the platforms are 400m long. Those sections away from the natural light, which filters through the engine shed roof, are lit by conventional fluorescent strip lighting, recessed behind laminated glass panels. Set against the concrete, the scheme is reminiscent of the nightclubs along the nearby Statiestraat – and all the better for it. Voncke has steadfastedly avoided replicating the style of the upper station but taken his cue from the engineering of the tunnel. A massive concrete arch still in situ dominates the platform. In the early days of excavating the new subterranean station, it supported the landmass above.
“Get the light in,” was a maxim for the engineering team as much as the architectural one. Natural light not only makes the building more pleasant to navigate but also clearly indicates where the exit is. Drawn to the light, departing passengers get their first glimpse of the stunning series of fanlights on the interior facade of the station building, floating above as they ascend to level -1 on the escalator.
The concourse at level -1 is not in fact an architectural intervention, although it does a good job of mediating the progress up through the building. It is actually a concrete plate, which acts as a brace to the sidewalls of the cut. Weighing as much as the Eiffel Tower, the plate is designed to withstand the force of a derailed train falling on it from the platform 10m above. Oblivious to such eventualities, passengers can pause here and watch activity on four different levels.
Perhaps the architectural highlight of the new subterranean station is the simple colonnade on either side of the escalator on level -1. This colonnade is not only a series of structural supports but also a safety barrier. On the other side of the colonnades are platforms. As you rise on the escalator, to the right and left you can glimpse trains coming and going through square porticos clad in dark bricks and inset with similar lighting as the floor below. Above, a concrete plate with an asymmetric incision in it is suspended over the subterranean atrium. Evoking a cutaway section from a children’s book, it is a nice touch that indicates the transition from new subterranean section to old. It is also the first indication that the building isn’t going to slavishly follow the symmetry of the 200-year-old station.
Although they are effectively continuous in terms of the passenger flow, architecturally the older station building is read as a separate structure from the new subterranean one. And wisely so, because the original entrance building is unique in terms of the sheer profusion of architectural styling. Twenty kinds of marble were used in its construction. Completed in 1905, its eclectic style – Byzantine, baroque and neo-classical detailing is evident – owes as much to fin de siècle excesses as to the abilities of the architect Louis Delacenserie and the rich tastes of King Leopold II, the Belgian king who effectively acted as the client. It’s hard to believe that it fell into disrepair after World War II and was only saved from demolition when it was listed in 1975.
The 200-year-old “railway cathedral”, as it is dubbed, has survived the removal of 300,000m3 of soil from beneath it very well. The effect of vibrations from tunnelling was mitigated by working at a depth of 20m. In addition the engineering team undertook regular compensation grouting, forcing a mixture of cement and water through a big network of tubes at high pressure.
Standing beneath the building looking back at the train shed one cannot help but make comparisons with St Pancras. The roof, although smaller than the London station, is just as dramatic. Civil engineer Clement Van Bogaert, who completed the roof in 1899, gave it a height of 43m to prevent the steam and dirt of the engines troubling the boarding passengers. St Pancras is only 31m high, although its span is much wider.
Antwerp has also been better adapted to the modern world. Beneath the six highest platforms to the western side runs an arcade of retail, dominated by diamond retailers. Longitudinal and parallel to the street, it reads more like a thoroughfare than a mall, unlike St Pancras.
Although Delacanserie’s building faces north in triumphal fashion, when it was first completed, it was most commonly accessed from a secondary entrance on the west side, this being the main approach from the town centre. Now that the city has expanded beyond the station, the design team has been keen to encourage access from the north. In addition they have opened up another entrance to the south of the station on to Kievitplein square.
There has clearly been a thorough investigation of how the station can operate on a local level and not simply to maximise passenger flows. Kievitplein, formerly blocked off from the wealthier Diamant district to the west by the elevated tracks, has been opened up and the whole square has been redeveloped with office blocks.
Here in Kievitplein, one can see how the relationship between regeneration and high-speed rail is reaching its apogee in Belgium. Unlike the French, who opted for a network of high-speed routes that avoided urban areas, Infrabel, the Belgian infrastructure provider, was forced by democratic will to route via cities. “Now the network is complete, I can say that those who were against the high-speed concept to start with were those who made the network what it is, because we’ve actually managed to do what they demanded,” says Jannie Haek, head of SNCB Holding.
Although Antwerp Centraal is a great monument to international travel, the regeneration of the local area has been the very deliberate policy behind the renovation and extension, in a way that makes the urban impact of St Pancras look rather accidental, although this may change as King’s Cross is developed. Architect Jacques Voncke is not a conservation architect as Alastair Lansley was at St Pancras. Voncke, a qualified engineer as well as an architect, is actually an employee of Eurostation, a regeneration body owned by SNCB. He works on the urban effect of the station as much as the improvement of the station itself.
The company has successfully redeveloped areas to the east of Brussels Midi and is planning to do the same in the environs of the new station in Liège, designed by Santiago Calatrava. It has commissioned a masterplan for the wider neighbourhood of Antwerp Centraal from MVRDV Architects. Since the early days of high-speed trains in Europe, thinking around the stations has developed, with the stations being seen as engines of regeneration rather than just transport hubs or even destinations. St Pancras was just the beginning. Antwerp is the next stage. Who knows what they might do in our provincial cities should Britain’s second high-speed line come their way?






















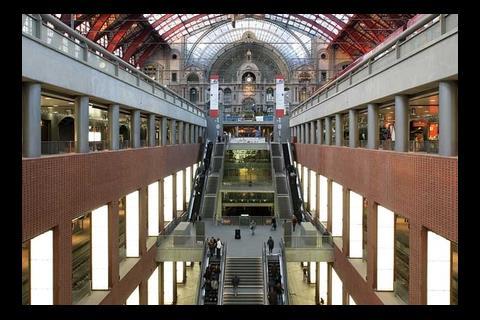
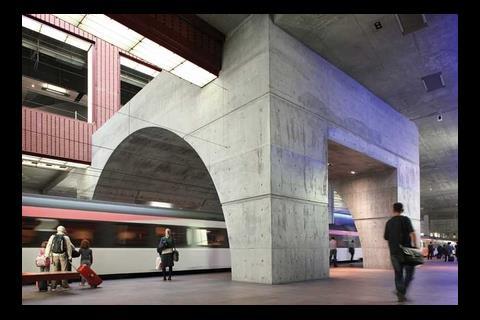
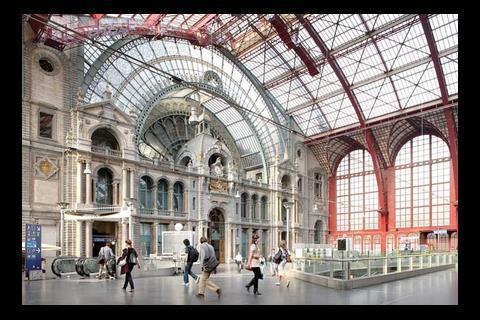
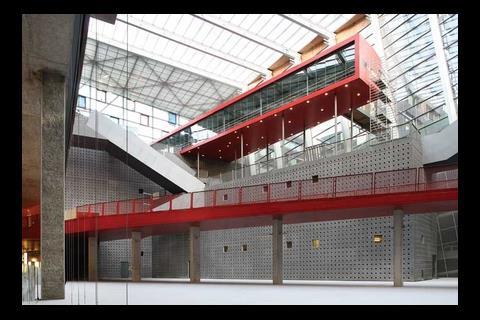
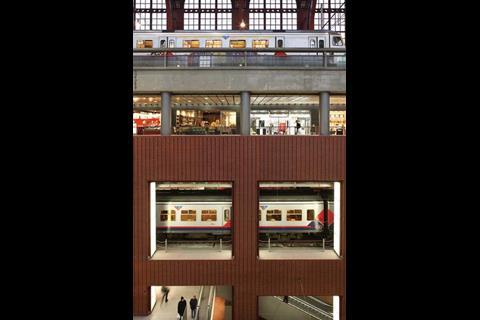
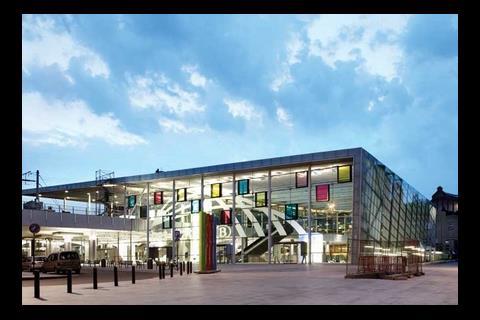



No comments yet