With a pricetag of ┬Ż1bn , Liverpool One could have ended up as a never-ending shopping mall. But itŌĆÖs a whole lot classier than that.
What is shaping up to be the most wide-reaching and long-lasting initiative in LiverpoolŌĆÖs year as European Capital of Culture opened yesterday. Admittedly, itŌĆÖs not so much culture as retail, but itŌĆÖs huge and central ŌĆō a full ┬Ż950m of development injected right into the heart of the city centre around Paradise Street. Now known as Liverpool One, its developer claims it is part of the UKŌĆÖs largest city-centre regeneration project, put together by a cast of thousands that included no fewer than 22 different architects.
But that doesnŌĆÖt make it the Mother of All Shopping Malls. Instead, the developer, Grosvenor Estates, wanted to recreate LondonŌĆÖs fashionable Mayfair in Liverpool, according to its development director, Rod Holmes. Transplanting the UKŌĆÖs most exclusive urban district into a down-at-heel provincial city may sound a little far-fetched. But then, the developer concerned is the family firm of the Duke of Westminster, who is personally worth about ┬Ż7bn and whose forefathers built Mayfair on marshland three centuries ago.
Indeed, if you overlook the glaring disparity in wealth between Mayfair and Liverpool, there is quite a bit to back HolmesŌĆÖ claim. Liverpool One is not so much a retail development as a retail-led, mixed-use development, in which the retail amounts to no more than 56% of the floor area of 234,000m2. It also includes plenty of leisure, hotel and residential accommodation, and even a 2.2ha park.
When it comes to its physical form, Liverpool One is downright revolutionary as a retail development, though as a cityscape it is genuinely in the Mayfair tradition. Breaking out of the straitjacket of post-war, inward-looking shopping malls, it preserves the old streets of the city centre and develops 40 individual buildings fronting them, commissioned from different architects, each deploying different materials.
On the other hand, such a large gift box of glittering urban goodies can be quite dazzling and seductive. No matter how enlightened it is, the ┬Ż950m investment is not an act of philanthropy; itŌĆÖs intended by Grosvenor and its seven heavyweight financial backers to be a profit-making business investment. That amount of investment has entailed a great deal of artifice ŌĆō the most obvious example is how 2,000 car parking spaces have been concealed from view on the same site.
The big question about the Paradise Project, then, is this: once the sheen wears off, will the commercial artifice become more prominent and make the whole development appear hollow and contrived? To answer this, letŌĆÖs look at the scheme in more detail.
To start with GrosvenorŌĆÖs stated commercial goal, it is very much a retail one ŌĆō to boost Liverpool as a whole from its position as the UKŌĆÖs eighth largest retail market, attracting 557,200 regular shoppers a year, to the sixth largest, attracting an extra 73,000 regular shoppers, spending an extra ┬Ż570m per year.
So how can Liverpool compete with out-of-town shopping centres, as well as Manchester and Chester, in attracting more of the 4.7 million people living throughout the North-west? ŌĆ£By providing variety, surprise and a rich choice of activities ŌĆō all the things a city can do well,ŌĆØ says Holmes. ŌĆ£People are attracted to Liverpool because of its nightlife, restaurants, museums and culture, and we want to be part of that.ŌĆØ
But GrosvenorŌĆÖs enlightened vision for the scheme was prefigured by Liverpool council, which wanted a lot more than retail. In its brief for the architect-developer competition in 1999, which Grosvenor won a year later, the council stated it was ŌĆ£keen to consolidate the interest and diversity of the city in terms of the triangle of retail, entertainment and leisure activities of the city centreŌĆØ. Hence, all the other uses in the 17ha development, including wall-to-wall restaurants, pubs and cafes, multiscreen cinema, 600 private flats, 300 car parking spaces and urban park.
Even the siteŌĆÖs existing occupants, including a hairdresser, BBC studios and Quaker Friends House, have not been banished, instead given purpose-built new premises within the same site, albeit away from the main shopping area. It could be argued that the other uses amount to a large Trojan Horse used to smuggle a whole army of retailers into the city centre. Yet, with the exception of the apartments, none of Liverpool OneŌĆÖs new uses are alien to the city centre ŌĆō and the flats, too, should help stabilise the city centre as a 24-hour neighbourhood.
The variety and rich mix of uses of a city centre have been carried through to the developmentŌĆÖs physical shape in its forms and spaces, styles and materials. ŌĆ£From the outset of the project, everyone was of a single mind that the scheme should reflect the unique character of Liverpool,ŌĆØ says Terry Davenport of ║├╔½Ž╚╔·TV Design Partnership, who drew up the masterplan. ŌĆ£So we respected the existing street pattern and even recreated old routes that had been closed off in 1960s redevelopments.ŌĆØ Here, also, the city council brief had had the first word in 1999. ŌĆ£The council is to avoid undue disruption to the existing street pattern,ŌĆØ it had stated.
Thus, Paradise Street, which forms the schemeŌĆÖs spine, has been recreated at the same width it had before, though it is now pedestrianised, just like Lord Street, which it crosses. Along its course, a couple of small public piazzas have been created by slightly widening the street junctions and giving curved corners to the adjoining buildings. As a result of overlaying a loose grid of streets and alleyways across the site, the built accommodation was split into a collection of 40 free-standing buildings ŌĆō nearly all of them new build. ŌĆ£From day one, we established the principle of ŌĆśbuildings in the cityŌĆÖ,ŌĆØ says Davenport, meaning that the buildings should be allowed to express their individuality ŌĆō like buildings developed one by one over time in any city. Accordingly, each building was commissioned from a different architect ŌĆō some 22 in total.
We respected the existing street pattern and even recreated old routes that had been closed off in the sixties redevelopment
Terry Davenport, BDP
WhatŌĆÖs more, with the exception of BDP, Grosvenor avoided architectural firms that specialised in shopping centres and went to those with high design reputations instead, including John McAslan + Partners, Allies and Morrison, Glenn Howells Architects, Dixon Jones, and Cesar Pelli.
ŌĆ£Retail buildings should attract the same design attention and skills as other civic buildings,ŌĆØ says Rod Holmes. ŌĆ£We asked the architects to demonstrate how they would respond to the context of Liverpool and the context of the site.ŌĆØ Here, GrosvenorŌĆÖs approach had been laid down earlier in the councilŌĆÖs outline development brief of 1999. ŌĆ£The city is keen to avoid inward-looking structures that present bland, lifeless facades to the surrounding public realm,ŌĆØ it stated.
The building designs emerged out of a weekly dialogue set up between developer, masterplanner, individual architects and city planners. As Hendrik Heyns of Allies and Morrison explains: ŌĆ£The height, overall shape and facing materials of each building was laid down by the masterplanner. But the building outline we were given had odd angles at the street corners, so we took inspiration from existing buildings in the area and introduced rounded corners.ŌĆØ
Allies and Morrison, meanwhile, came up with a novel variation of the stone cladding they were assigned. Instead of conventional smooth Portland Stone, it brought in German limestone, had it laid in a rectilinear pattern like stack-bonded blockwork, and gave it an alluring rough-textured finish through bush-hammering.
The John Lewis anchor store next to Allies and MorrisonŌĆÖs building was designed by McAslan with a wide bow front and banded curtain walling in grey-green that hark back to ChelseaŌĆÖs famous Peter Jones store of 1937. The bow front also responds to the curved prows of four historic buildings facing it.
In contrast, the six buildings fronting the recreated Chavasse Park on all sides have been given a more integrated urban form. In the urban design by Pelli Clarke Pelli, they all have convex facades that come together to form an oval perimeter to the park, making it the setpiece of the whole scheme. In all these blocks, the floors overlooking the parkland hillock have been earmarked for upmarket restaurants.
The result is that, although the completed buildings are much larger than surrounding buildings, their scale and common origin is masked by their respecting the surrounding roofline, and by the different treatments and materials applied by the various architects. The overall effect is certainly not bland and lifeless, as the council had warned against, yet neither has it descended into a gimmicky architectural zoo, as is it could have done.
Holmes is confident that the UKŌĆÖs largest retail-led mixed scheme will hold its value in decades to come. ŌĆ£Liverpool One has the variety and richness of the city around it. And it is divisible, so that if any individual building falls out of fashion, it can be redeveloped without destroying the whole scheme. In that way, Grosvenor can keep on refreshing its assets, just as it has done for centuries in Mayfair.ŌĆØ
If the scheme has one AchillesŌĆÖ heel, it is the recreated Chavasse Park. This soft, verdant, richly planted hillock is really just an enormous, windowless multistorey car park. Its rationale is that its 2,000 parking spaces will attract all those wealthy shoppers from far beyond Liverpool. But what happens when global warming puts the squeeze on car travel? What can this windowless multistorey car park be converted into without destroying the beautiful park enclosing it? Something to ponder while LiverpoolŌĆÖs culture and shopping vultures wine and dine in one of the sumptuous restaurants overlooking it.

(1) The oval park encircled by crescent-shaped buildings, (2) a row of three large retail blocks beyond that, and finally
(3) an intricate collection of smaller-scale mixed-use buildings
Postscript
Original print headline: "Mayfair comes to merseyside"





















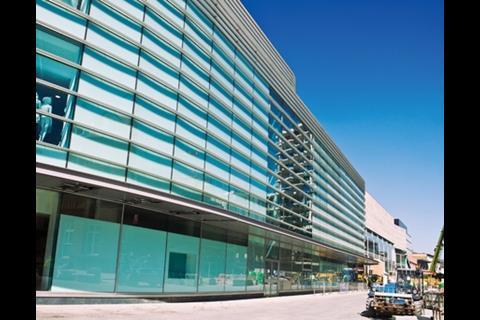
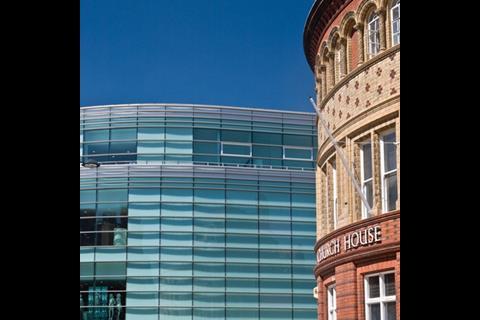
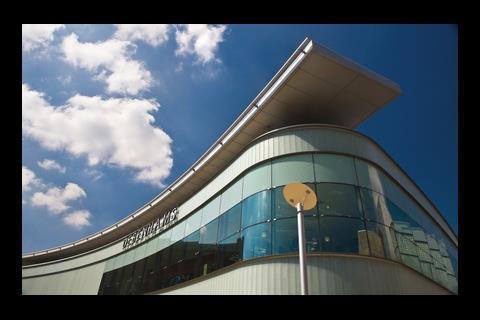
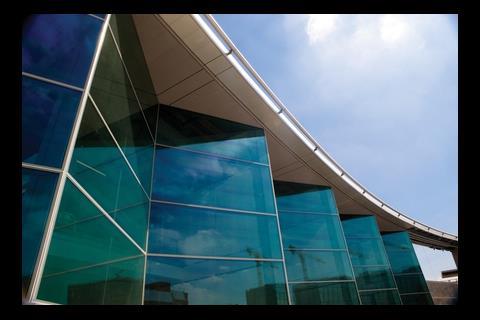
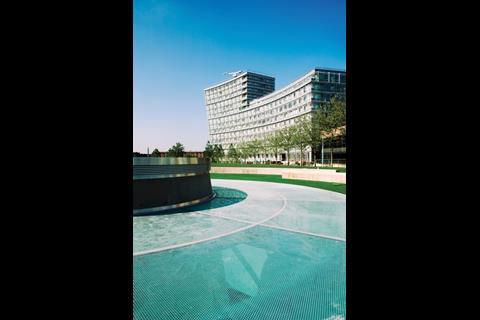
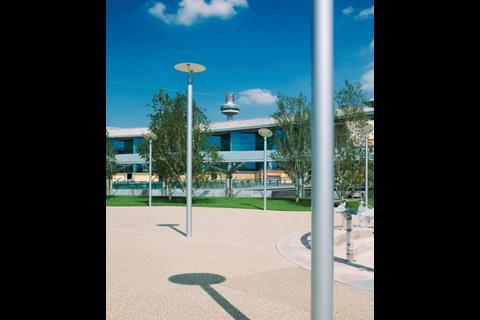






No comments yet