The first major open space in the city centre ÔÇô and first public park anywhere in Manchester for 100 years ÔÇô is ready to open. Thomas Lane takes a stroll though the cityÔÇÖs new green lung
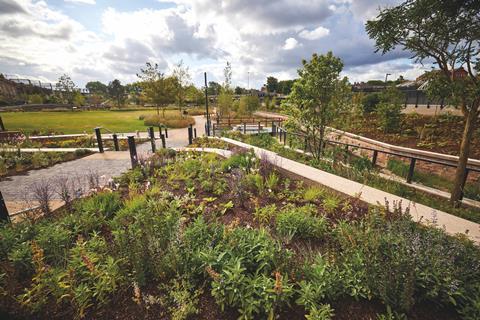

The frenzied development activity in Manchester over the past 20 years has prompted the population to leap from 422,000 in 2000 to almost 600,000 last year. Much of this development has focused on apartments, and ÔÇô as the pandemic highlighted all too clearly ÔÇô people need access to green and pleasant spaces, ideally with a river, a lake or the sea for the sake of their wellbeing.
Despite the explosion in apartment living, there are virtually no green spaces in central Manchester. From this month that will change, with the opening of ManchesterÔÇÖs first public park in 100 years, and the first at any time in the city centre.
Called Mayfield Park, the 6.5-acre park is part of a 24-acre site being developed by U+I in partnership with London and Continental Railways, Manchester city council and Transport for Manchester. The park offers delights such as a grassy play area, spaces for quiet contemplation, a childrenÔÇÖs playground and ÔÇô to top it all off ÔÇô a river meanders through its centre. The wider development, worth ┬ú1.4bn, will include 1,500 homes, 1.6 million ft2 of commercial space and 300,000ft2 of retail and leisure space.
Because it is a new business district and a new place, you have to create a draw and a pull that makes people want to be here
Mike Harrison, delivery director, U+I
In most cases the public realm is completed once the bulk of a major development has been built out, as enough of it has to be sold to pay for the work. Here, the park is the first element to be finished ÔÇô which is good news for the people of Manchester as U+I anticipates the scheme taking 10 years to complete. It also benefits the Mayfield Partnership, as the completed park should make the scheme more appealing to potential buyers.
ÔÇťItÔÇÖs about creating the place, which primes the pump which starts the development so that people can visualise it,ÔÇŁ explains Mike Harrison, the U+I delivery director for the scheme. He adds: ÔÇťBecause it is a new business district and a new place, you have to create a draw and a pull that makes people want to be here.ÔÇŁ
How did U+I turn a dirty former industrial site into ManchesterÔÇÖs new green lung and make the sums stack up before a single brick was laid? Mayfield is in such a prime location that it is surprising it has taken so long to redevelop. The scheme is just six minutesÔÇÖ walk from Manchester Piccadilly station, which connects the city to London and the south with fast trains. The reason is that it has taken Manchester council 30 years to buy up the plots to assemble the site.
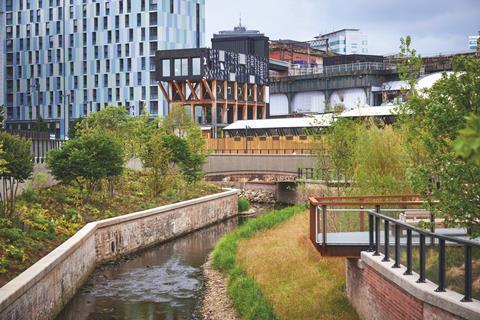
The site has a long, illustrious history and has been used for multiple different purposes. It was home to the Mayfield Printworks from 1782, where calico was printed. In 1910 the printworks was demolished and Mayfield station built on the site as a relief station for Manchester Piccadilly.
The station was shut in 1960 and then reused as a parcel depot until closing in 1986. Other parts of the site have been home to a brewery, a tannery and an ice factory, and after the Second World War much of the site was used for various low-grade industrial uses, including scrap yards. The River Medlock, which the Victorians used as a convenient place to dump waste, ran in a culvert across the site.
In December 2018 a strategic regeneration framework was agreed. Drawn up by Studio Egret West, the plan was to demolish the low-grade industrial buildings and keep the old station, storage depot and railway viaduct. The site would be cleaned up, the culvert removed and infrastructure for the whole development installed underground.
The site would be landscaped and terraced so that it doubled up as a flood attenuation scheme, with bridges built across the river and boardwalks across the wetland areas, and planted with trees and other vegetation. The design for the park was worked up and in March 2020 costed at £45m, a figure that Harrison says was not viable.
We had three months of absolute torture while we looked at every single piece of civil engineering and structures that were part of the park to challenge whether we could keep what we had
Mike Harrison, delivery director, U+I
The design relied on new concrete structures ÔÇô for example, a contiguous piled wall was proposed as a replacement for the old brick walls supporting the sides of the river and new steel bridges across it. This came with a heavy embodied carbon penalty, which the council wanted reduced.
Harrison says that he worked with the design team ÔÇô remotely because of the lockdown ÔÇô to re-engineer the civil structures to reduce the costs and embodied carbon. ÔÇťThis took us and the design team down a really challenging route. We had three months of absolute torture while we looked at every single piece of civil engineering and structures that were part of the park to challenge whether we could keep what we had,ÔÇŁ he explains.
The key to reducing cost and carbon was gaining a thorough understanding of the site, including what had been there historically, the state of the ground, how the existing structures were designed and built, and the current condition of these. This knowledge helped the team develop an alternative design. ÔÇťIn June [2020] we had a solution that was ┬ú23m,ÔÇŁ Harrison explains.
That solution included rethinking the approach to the river-retaining walls. Rather than demolishing the old walls, putting in a secant retaining wall then putting the brick wall back as cladding, the old walls were kept.
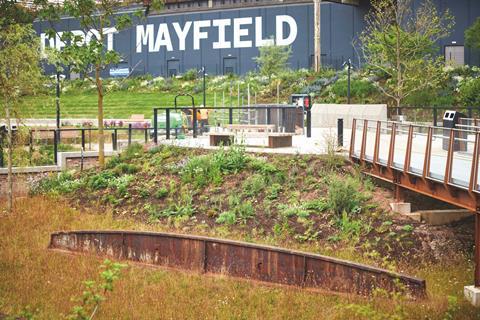
This involved excavating behind these and using soil reinforcement techniques to create a self-supporting soil mass rather than secant piles to retain the riverbanks and take the loads off the old walls. The river sweeps around in a curve past the old railway viaducts; the team realised that the impossibly thin, curved brick retaining wall holding back the banks was in fact designed by the Victorians as an arch structure and could be kept as is.
The top of the river culvert was formed from a series of cast-iron beams spanning the river at regular intervals. These supported brick arches between the beams. Rather than buying in steel for the new bridges over the river, the old beams have been used instead, a solution Harrison describes as a ÔÇťblessingÔÇŁ because steel was very hard to source during lockdown.
This came at a price, though. U+I did some load proof testing, which was used by the engineers to calculate what the beams would support. ÔÇťIt wasnÔÇÖt an easy process; it would have been easier, from an engineersÔÇÖ code perspective, just to put in a new piece of steel,ÔÇŁ Harrison says. An upside is that the old beams reflect the history of the site and add character.
In September 2020 the team received ┬ú23m of funding from the government Getting ║├╔ź¤╚╔˙TV Fund, which is why the park has been completed first. Another frantic three months of design work took place to take the concept design to the technical and construction stage.
The long industrial history of the site meant that an archeological dig had to be carried out before work could begin. This was done by archeologists from Salford University, who found a large Victorian washhouse once used by the workers in the print factory.
The £23m grant came with a condition that the work had to be substantially complete by March 2022. Harrison says the complex nature of the job and the need to be able to adapt quickly to changes meant handing the whole job over to a contractor on a fixed price contract was too risky.
ÔÇťIf we had handed it over to a main contractor we would have been massively over time and budget,ÔÇŁ he says. U+I acted as construction manager, ready to take the hit on the unpredictable early stages of the job until the risks and scope of work were fully understood. Then the work could be let as a main contract, with contractor PP OÔÇÖConnor appointed to undertake the task.
So, whatÔÇÖs the park like?
Max Aughton, Studio Egret WestÔÇÖs project architect on the scheme, says the meandering shape of the River Medlock helped to define the sequence of spaces in the park. The river zig-zags through the site, breaking it up into three distinct spaces.
The area on the west side is called the lawn, an area of grass for general recreation and play. The adjacent space is the lowest part of the site and is a wildscape and water retention area, as the park could not increase the risk of flooding downstream.
The paths and the main park are above this level and are designed to remain fully accessible during a once-in-25-years flooding scenario, with the surrounding buildings protected from a once-in-100-years flood. People can walk through the wildscape area on a boardwalk.
The space on the east side of the park is a play area and includes a slide across the river, which is intended to attract older children to the park.
The entrance to the park on the west side is under one of the old cast-iron beams supported on two columns built from reclaimed bricks. Reclaimed materials were also brought in from outside. For example, some of the park benches are made from teak reclaimed from ship fenders that were once fixed to the sides of docks in the Netherlands.
The paths are mostly concrete. The same concrete mix was used for the paths, copings and other details such as padstones, with variety introduced by different treatments including jet-washing and polishing. Some of the paths are finished with textured Staffordshire blue paviours which, along with the reclaimed elements, help to anchor the scheme back to its Victorian roots.
The overall effect is very pleasant; the river features riffles where water is encouraged to flow quickly over stones which look attractive and create the sound of running water. The retained river walls and old cast-iron beams add character and the planting is attractively naturalistic rather than municipal.
There is a toilet block and even special facilities for those with disabilities to wash and change ÔÇô a necessary touch that will mean the park can be enjoyed by everyone.
Getting the work done to meet the grant funding deadline was a challenge. ÔÇťWe needed to spend ┬ú2m a month ÔÇô which is a big ask,ÔÇŁ explains Harrison. ÔÇťTo do that we had to create workstreams and work fronts that allowed us to move quickly and efficiently.ÔÇŁ
The first job was demolishing the existing buildings and hard standing. A materials handling area was created to crush, clean and grade material which was reused as engineering fill. Heavily contaminated soil, mostly from oil where the site had been used for scrap yards, went to specialist waste sites. A temporary bridge was built over the river to avoid having to use the roads around the site for moving materials, which reduced congestion, time, and cost. The team worked their way across the site from Baring Street nearest Piccadilly Station towards Hoyle Street on the opposite side of the site.
Harrison says ensuring that materials were available when needed was a key issue. Reusing materials from the site such as bricks, which were in short supply, helped but other materials had to be brought in.
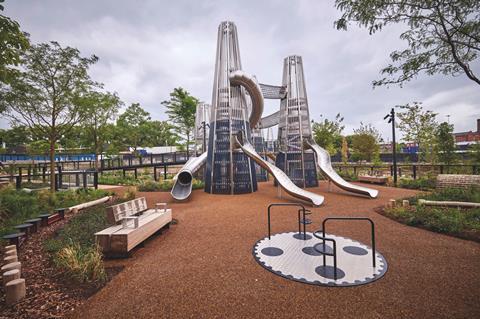
In terms of meeting the deadline, the plants were a particular risk, as this involved sourcing over 100,000 plants and 140 trees of which there are 58 different species. ÔÇťThe first thing we bought were the trees, because we knew that we only had one seasonal window to secure them from their growing environment and one seasonal window to plant them,ÔÇŁ explains Harrison.
The team hit the March 2022 deadline to qualify for funding. The park opens this autumn, which allows time for finishing touches to the landscaping and the plants to get established.
U+I is about to start work on the first three buildings in the development: two commercial buildings and a multistorey car. One of the benefits of completing the park first is that the services infrastructure for the buildings in the development was installed when doing the park.
The former depot on the site is already being used as a music and cultural venue but, given the abundance of music venues and lack of green space in Manchester, the big benefit for local people is the new park.
Project Team
Client Mayfield Partnership (U+I, Manchester city council, Transport for Greater Manchester, LCR Property)
Park masterplanner and concept landscape architect Studio Egret West
Executive landscape architect Gillespies and Layer studio
Playground design Massey & Harris
Civil and structural engineer Buro Happold and Civic Engineers
Planning consultant Deloitte
Cost consultant and project manager Faithful+Gould
Contractor PP OÔÇÖConnor
║├╔ź¤╚╔˙TVÔÇÖs Manchester week

ItÔÇÖs holiday season and ║├╔ź¤╚╔˙TV is taking a staycation in Manchester: this week we zoom in on the north of EnglandÔÇÖs biggest and most vibrant city, talking to those shaping its skyline, creating workspaces, building homes, designing space for leisure and fun.
On Friday we published an exclusive interview with Andy Burnham, mayor of Greater Manchester.
Further online features this week include:
- Monday 15 August: Tony WilsonÔÇÖs legacy in Manchester: ÔÇśA city where you can stay up north and be successfulÔÇÖ
- Tuesday 16 August: A run-down of some of the movers and shakers in Mancunian development
- Wednesday 17 August: Mayfield Park is ManchesterÔÇÖs first new public park in a century
- Thursday 18 August: ManchesterÔÇÖs offices market has a host of new schemes in the pipeline
- Friday 19 August: Jodrell Bank has a new £20.5m visitor centre
You can also find all our Manchester articles in AugustÔÇÖs print and digital edition out now
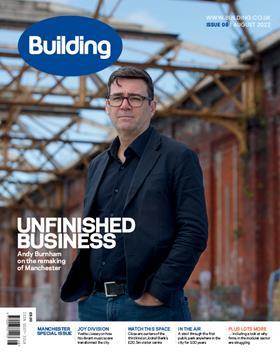
Andy Burnham interview: remaking Manchester
- 1
- 2
- 3
- 4
 Currently reading
Currently readingMayfield, Manchester: a park for the people
- 5
- 6
- 7
































No comments yet