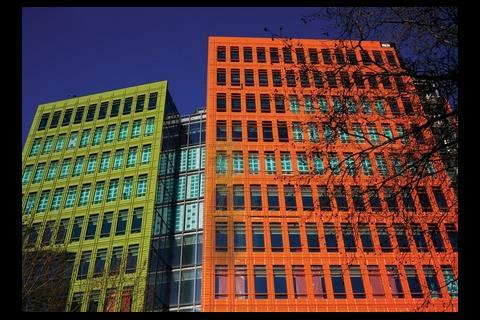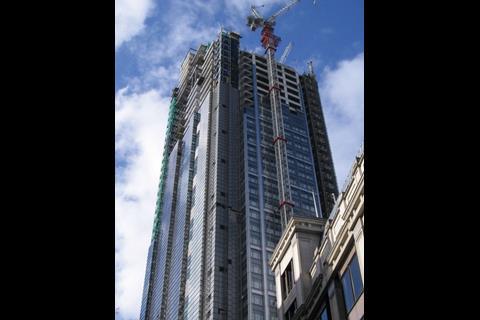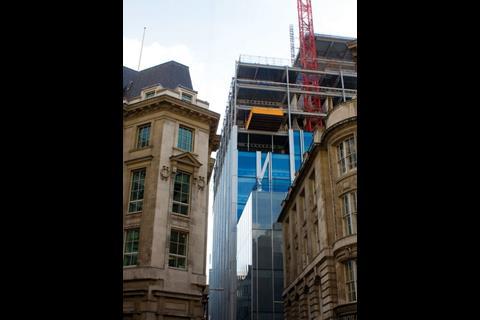The final projects of London’s long, long commercial boom are going to finish over the next year or so. Ike Ijeh rounds up the best of them
Central St Giles (pictured, above) - £450m, ends 2010
Architect Renzo Piano
Developer Stanhope
Contractor Bovis Lend Lease
Engineer Arup
Mix Office, retail, residential and public realm
Area 500,000ft2
Storeys 11/15
Renzo Piano’s first UK commission is one of the largest and most prominent mixed-use schemes to be developed in the West End in recent years. Its brightly coloured ceramic facades are already a local landmark, and the scheme aims to raise the profile of this district, the location of a notorious 19th-century slum sandwiched between Bloomsbury, Holborn, Soho and Covent Garden. It provides public spaces and capitalises on its proximity to the planned Tottenham Court Road Crossrail station. It also sets a precedent for low-rise, high-density, mixed-use, inner-city development. The proposals were developed in close collaboration with community organisations and local stakeholders.
Heron tower - £242m, ends March 2011

Architect Kohn Pedersen Fox
Developer Heron International
Contractor Skanska
Engineer Arup
Mix Offices and restaurant
Area 461,478ft2
Storeys 46
Heron Tower (also pictured right, top) was the first skyscraper in the City to be granted planning approval after the Gherkin. The fiercely contested 2002 planning inquiry that ensued is generally viewed as paving the way for the flurry of tall building applications (and subsequent public inquiries) that followed. Heron Tower aims to provide the first “six-star” office accommodation in the City. Floors will be grouped into “villages” and “scenic” glass lifts will carry visitors to the public restaurant and sky lobby on the top three floors. The south elevation is clad in photovoltaic cells to enhance environmental performance. At 202m, the Heron has already overtaken Tower 42 as the tallest building in the City, a title it will hold until the completion of the Bishopsgate Tower.
Cannon Place - £360��, ends 2011

Architect Foggo Associates
Developer Hines
Contractor Laing O’Rourke
Value £360��
Mix Office, retail and transport
Completion 2011
Area 416,994 ft2
Storeys Nine
Cannon Place replaces an undistinguished 12-storey sixties block built over Cannon Street railway station. The development will provide office accommodation in a glazed block set behind a latticework of external structural cross-bracing. As part of a joint venture formed between the developer and Network Rail, there will also be major improvements to the railway station including 17,000ft2 of retail space and a modernised station concourse. Cannon Street station is the second-busiest rail terminus in the City of London and is used by more than 22 million people a year.
New Court - £50��, ends 2011

Architect Rem Koolhaas
Developer Stanhope
Contractor Bovis Lend Lease
Engineer Arup
Value £50��
Mix Offices
Completion 2011
Area 140,000ft2
Storeys 15
New Court (also pictured right, bottom) is the first UK commission by Dutch architect Rem Koolhaas. It will form the global headquarters for Rothchild’s Bank and will be the institution’s third building on the site since it was founded exactly 200 years ago. The development, situated right behind Wren’s St Stephen’s Walbrook church, will also enable Rothchild’s to house all their London staff under the same roof. Located in the Bank Conservation Area and squeezed into one of the densest parts of the City, the building’s glazed facades and orthogonal form aim to introduce contrast and transparency into its surroundings. It will also provide a rooftop sky pavilion offering views over the City.
One New Change - £500m, ends 2010

Architect Jean Nouvel
Developer Land Securities
Contractor McGee
Engineer Arup
Value&�Բ�����;£500��
Mix Office, retail and public realm
Completion 2010
Area 560,000ft2
Storeys Seven
Located directly opposite the east front of St Paul’s Cathedral, One New Change is not only the first UK commission by celebrated French architect Jean Nouvel but it also lies on one of the most sensitive urban sites in the country. Nouvel’s controversial response is a futuristic glass structure set at oblique angles and moulded into amorphous blocks. Significantly, it forms a large component of the Corporation of London’s plans to reinvent this part of the City as a weekend shopping destination. With 220,000ft2 of new retail accommodation, the development aims to become “one of the largest consolidated retail spaces in central London”. Partially due to the premium this places on ground-floor areas, much of the roof has been allocated for public spaces, which offer spectacular views of St Paul’s.
Shard - £425m, ends 2012

Architect Renzo Piano
Developer Sellar Property Group
Contractor Mace
Engineer Arup
Mix Office, retail, hotel, residential and public realm
Area 1.2 million ft2
Storeys 87
When complete, the 310m Shard will be the tallest building in Europe (at least, until the Mercury City tower in Moscow is finished). With an estimated daytime population of 7,000 and a 24-hour mix of uses including offices, hotel, flats, restaurants and public viewing galleries, the tower has been conceived as a “vertical city”. Piano drew inspiration for the Shard’s sculptural, tapered form from the historic church spires that once dominated London’s skyline and the ship masts that were equally prominent on the Thames. It was also one of the first skyscrapers in the world to incorporate new structural stability technologies proposed in the wake of the September 2001 attacks. The Shard forms the centrepiece of London Bridge Quarter, an urban regeneration scheme for the surrounding area that will include public spaces, leisure amenities and an upgraded transport hub.




























1 Readers' comment